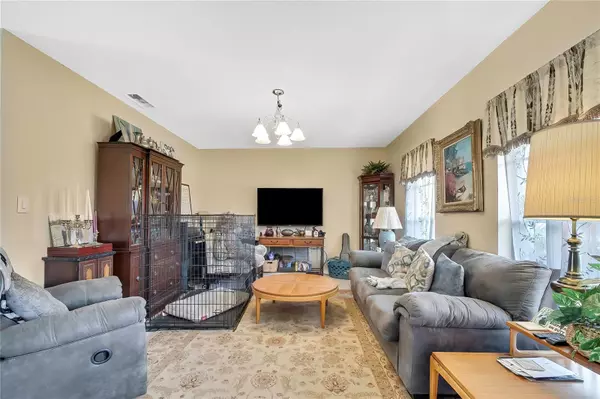$412,000
$415,000
0.7%For more information regarding the value of a property, please contact us for a free consultation.
4 Beds
3 Baths
1,994 SqFt
SOLD DATE : 12/26/2024
Key Details
Sold Price $412,000
Property Type Single Family Home
Sub Type Single Family Residence
Listing Status Sold
Purchase Type For Sale
Square Footage 1,994 sqft
Price per Sqft $206
Subdivision Bonniebrook Estates
MLS Listing ID T3547420
Sold Date 12/26/24
Bedrooms 4
Full Baths 3
Construction Status Appraisal,Financing,Inspections
HOA Y/N No
Originating Board Stellar MLS
Year Built 1974
Annual Tax Amount $1,913
Lot Size 10,018 Sqft
Acres 0.23
Lot Dimensions 97x104
Property Description
Experience tranquility in the serene and well-established community of Bonniebrook Estates, nestled in Lutz, Hillsborough County. This ideal location offers a peaceful retreat while remaining conveniently close to all the exciting attractions in the Tampa Bay area. Situated on nearly a quarter acre, this charming TRI-LEVEL home features 4 bedrooms, 3 full baths, and a 2-car garage, spanning 1,994 sf and built in 1974. Seller has occupied since 1983. Enjoy peace of mind with a NEW ROOF 2022, updated electrical and plumbing! The front porch provides a cozy spot to read a book or soak in the fresh air. The kitchen boasts cathedral-style cabinets offering plenty of storage space, and mica countertops provide plenty of space for meal prep. A café dining area features chair rail detailing and double sliders leading to a wood deck with a view of the oversized backyard. A large shed (10x12) is positioned in the backyard and is perfect for storing garden equipment and more. The main level includes the living room, dining room, kitchen and laundry room with cabinets, washer and dryer. Just a few steps down, you'll find the 4th bedroom with double sliders to a patio and a full bath with vanity and linen closet, and a storage closet. Upstairs, the primary bedroom features a double door entrance, a large walk-in closet and an ensuite bath with a skylight that brightens the room. The tiled shower includes sliding glass doors, a bench seat and contrasting accent tile pattern. Two additional generously sized bedrooms offer ample closet space and have access to the third full bath which also features a skylight. This home has easy access to major roadways including I-75 and is 25 minutes to Tampa International Airport, only 15 minutes to the renown Shops at Wiregrass, Tampa Premium Outlets, medical facilities, sporting arenas, cinemas, and many dining options. Only minutes from Nye Park on Sunset Lane where you will find a playground, picnic pavilion, tennis courts, and basketball courts. Don't miss out! Schedule your appointment today.
Location
State FL
County Hillsborough
Community Bonniebrook Estates
Zoning RSC-6
Rooms
Other Rooms Formal Living Room Separate
Interior
Interior Features Ceiling Fans(s), Chair Rail, Skylight(s), Thermostat, Walk-In Closet(s)
Heating Central
Cooling Central Air
Flooring Carpet, Tile
Fireplace false
Appliance Dishwasher, Dryer, Microwave, Range, Range Hood, Refrigerator, Washer
Laundry Inside, Laundry Room
Exterior
Exterior Feature Sliding Doors
Parking Features Driveway
Garage Spaces 2.0
Fence Fenced, Vinyl
Utilities Available Electricity Connected, Public, Sewer Connected, Water Connected
Roof Type Shingle
Porch Deck, Front Porch, Patio
Attached Garage true
Garage true
Private Pool No
Building
Lot Description In County, Paved
Story 3
Entry Level Three Or More
Foundation Slab
Lot Size Range 0 to less than 1/4
Sewer Septic Tank
Water Well
Structure Type Metal Siding,Vinyl Siding,Wood Frame
New Construction false
Construction Status Appraisal,Financing,Inspections
Schools
Elementary Schools Lutz-Hb
Middle Schools Liberty-Hb
High Schools Freedom-Hb
Others
Pets Allowed Yes
Senior Community No
Ownership Fee Simple
Acceptable Financing Cash, Conventional, FHA, VA Loan
Listing Terms Cash, Conventional, FHA, VA Loan
Special Listing Condition Probate Listing
Read Less Info
Want to know what your home might be worth? Contact us for a FREE valuation!

Our team is ready to help you sell your home for the highest possible price ASAP

© 2025 My Florida Regional MLS DBA Stellar MLS. All Rights Reserved.
Bought with FIDATA REAL ESTATE LLC
"Molly's job is to find and attract mastery-based agents to the office, protect the culture, and make sure everyone is happy! "






