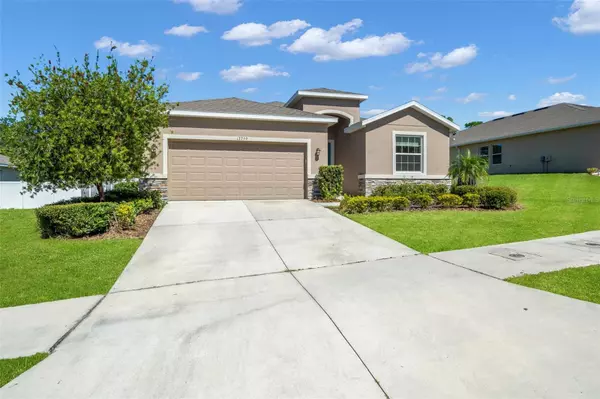$318,000
$335,000
5.1%For more information regarding the value of a property, please contact us for a free consultation.
4 Beds
3 Baths
2,045 SqFt
SOLD DATE : 12/06/2024
Key Details
Sold Price $318,000
Property Type Single Family Home
Sub Type Single Family Residence
Listing Status Sold
Purchase Type For Sale
Square Footage 2,045 sqft
Price per Sqft $155
Subdivision Sterling Hill Ph 2B
MLS Listing ID TB8301666
Sold Date 12/06/24
Bedrooms 4
Full Baths 2
Half Baths 1
HOA Fees $10/ann
HOA Y/N Yes
Originating Board Stellar MLS
Year Built 2018
Annual Tax Amount $7,021
Lot Size 10,454 Sqft
Acres 0.24
Property Description
Welcome to this 4-bedroom, 2.5-bath home located in the desirable gated community of Sterling Hill. Built in 2018, this 2,045 sqft home boasts an open floor plan with 9'4” ceilings, crown molding throughout, and fully tiled living areas. The kitchen features granite countertops, a spacious island overlooking the great room and dining area, a corner pantry, and modern finishes, perfect for entertaining or family gatherings. The primary bedroom offers tranquil backyard views, double closets, a granite double vanity, a garden tub, and a separate shower. The front two bedrooms and second full bath are thoughtfully located at the front of the house, while a fourth bedroom down a hallway provides added privacy. Fresh interior paint and brand-new carpeting in all bedrooms make this home move-in ready.
Outside, a covered screened-in lanai offers a peaceful spot to relax or enjoy al fresco dining. Sterling Hill offers low HOA fees and an impressive array of amenities, including two clubhouses, two fitness centers, two pools, playgrounds, tennis, basketball, and volleyball courts. Plus, you'll have convenient access to the Suncoast Parkway for a quick commute to Tampa and the beautiful Florida beaches.
Location
State FL
County Hernando
Community Sterling Hill Ph 2B
Zoning CWES
Rooms
Other Rooms Inside Utility
Interior
Interior Features Ceiling Fans(s), High Ceilings, Open Floorplan, Thermostat, Walk-In Closet(s)
Heating Central
Cooling Central Air
Flooring Carpet, Tile
Fireplace false
Appliance Built-In Oven, Dishwasher, Disposal, Dryer, Electric Water Heater, Microwave, Refrigerator, Washer
Laundry Inside, Laundry Room
Exterior
Exterior Feature Irrigation System, Lighting, Sidewalk, Sliding Doors, Sprinkler Metered
Garage Spaces 2.0
Community Features Association Recreation - Owned, Clubhouse, Deed Restrictions, Fitness Center, Gated Community - No Guard, Playground, Pool, Sidewalks, Tennis Courts
Utilities Available BB/HS Internet Available, Cable Available, Electricity Connected, Sewer Connected, Street Lights, Underground Utilities, Water Connected
Roof Type Shingle
Attached Garage true
Garage true
Private Pool No
Building
Story 1
Entry Level One
Foundation Slab
Lot Size Range 0 to less than 1/4
Sewer Public Sewer
Water Public
Structure Type Block,Stucco
New Construction false
Schools
Elementary Schools Pine Grove Elementary School
Middle Schools West Hernando Middle School
High Schools Central High School
Others
Pets Allowed Yes
Senior Community No
Ownership Fee Simple
Monthly Total Fees $10
Acceptable Financing Cash, Conventional, FHA, VA Loan
Membership Fee Required Required
Listing Terms Cash, Conventional, FHA, VA Loan
Special Listing Condition None
Read Less Info
Want to know what your home might be worth? Contact us for a FREE valuation!

Our team is ready to help you sell your home for the highest possible price ASAP

© 2024 My Florida Regional MLS DBA Stellar MLS. All Rights Reserved.
Bought with ASCEND REALTY
"Molly's job is to find and attract mastery-based agents to the office, protect the culture, and make sure everyone is happy! "






