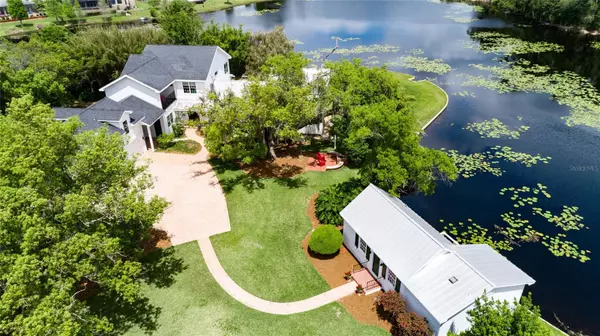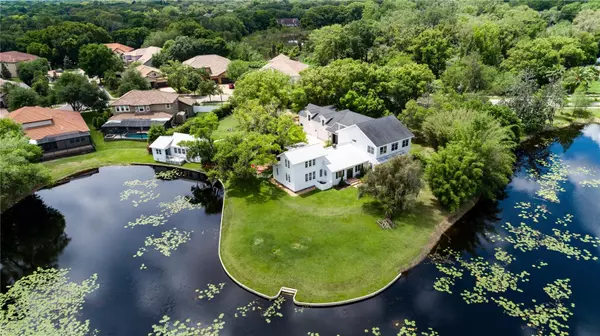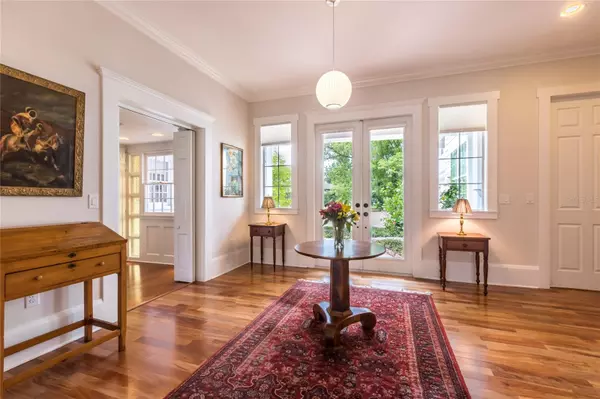$1,625,000
$1,899,000
14.4%For more information regarding the value of a property, please contact us for a free consultation.
6 Beds
6 Baths
5,629 SqFt
SOLD DATE : 11/26/2024
Key Details
Sold Price $1,625,000
Property Type Single Family Home
Sub Type Single Family Residence
Listing Status Sold
Purchase Type For Sale
Square Footage 5,629 sqft
Price per Sqft $288
Subdivision Hillandale Reserve
MLS Listing ID T3479044
Sold Date 11/26/24
Bedrooms 6
Full Baths 5
Half Baths 1
Construction Status Inspections
HOA Fees $224/mo
HOA Y/N Yes
Originating Board Stellar MLS
Year Built 1934
Annual Tax Amount $22,121
Lot Size 1.220 Acres
Acres 1.22
Property Description
One or more photo(s) has been virtually staged. Welcome to Hillandale House, an architectural treasure rich in history. This expansive estate, spanning 1.22 acres, features the original structure from 1934, majestically positioned on the shoreline of Golden Trout Lake. This shimmering 10-acre spring-fed lake, once surrounded by a verdant orange grove, now adds to the charm and allure of the property. Designed as a family compound, the estate includes a charming guest house, towering trees, and spacious lawns. In 2016, Hillandale House began a new chapter, rejuvenated and expanded with a blend of age-old charm and modern luxuries. The result is a sprawling farmhouse radiating warmth, perfect for grand gatherings while offering the serenity of a secluded retreat.
The main house boasts 5 bedrooms, 4 full bathrooms, and 1 half bath, complemented by an inviting guest cottage with full bath. The welcoming foyer leads to a spacious great room adorned with a coffered ceiling, filled with natural light and offering impressive lake vistas. The adjacent formal dining room and versatile library, which can also serve as a fifth bedroom with a full bath, offer serene lakefront views. A staircase from the dining room ascends to a bedroom with an accompanying full bath. The heart of the home, the kitchen, features generous counter space, a sunlit breakfast alcove, and a traditional farmhouse fireplace. Adjacent to the great room, a private study awaits, perfect for work-from-home days. Upstairs, the owner's suite with its spacious bath offers sweeping views of the lake and lush lawns, joined by two additional bedrooms and a bath.
Connecting the main abode to a capacious 4-car garage is an elegant breezeway patio. Above the garage, an 800 square-foot bonus area beckons, ready to transform into a guest suite or recreational room. A stone's throw away, the lakeside guest cottage stands as a relic from the 1940s, gracefully reimagined as a studio or ideal home office, now equipped with a brand-new AC for year-round comfort. Every corner of this home, from its custom millwork, craftsman-style trim, to the blend of solid and engineered wood floors, exposed beams, and crown molding, reflects unparalleled attention to detail. Don't miss the opportunity to experience this timeless masterpiece firsthand. Schedule a viewing and let Hillandale House tell its story.
Location
State FL
County Hillsborough
Community Hillandale Reserve
Zoning RSC-4
Rooms
Other Rooms Breakfast Room Separate, Den/Library/Office, Formal Dining Room Separate, Great Room, Inside Utility, Storage Rooms
Interior
Interior Features Built-in Features, Ceiling Fans(s), Crown Molding, Eat-in Kitchen, Solid Wood Cabinets, Walk-In Closet(s)
Heating Central
Cooling Central Air
Flooring Carpet, Hardwood, Tile, Wood
Fireplaces Type Other, Wood Burning
Furnishings Unfurnished
Fireplace true
Appliance Dishwasher, Dryer, Microwave, Range, Refrigerator, Washer
Laundry Inside, Laundry Room
Exterior
Exterior Feature French Doors, Irrigation System, Sidewalk
Parking Features Driveway, Garage Door Opener, Oversized, Parking Pad
Garage Spaces 4.0
Community Features Gated Community - Guard, Sidewalks
Utilities Available Cable Connected, Electricity Connected, Sewer Connected, Sprinkler Well, Underground Utilities, Water Connected
Amenities Available Gated
Waterfront Description Lake
View Y/N 1
Water Access 1
Water Access Desc Lake
View Trees/Woods, Water
Roof Type Metal,Shingle
Porch Front Porch, Side Porch
Attached Garage false
Garage true
Private Pool No
Building
Lot Description Oversized Lot, Paved, Private
Entry Level Two
Foundation Crawlspace, Slab
Lot Size Range 1 to less than 2
Sewer Public Sewer
Water Public, Well
Structure Type Vinyl Siding,Wood Frame,Wood Siding
New Construction false
Construction Status Inspections
Schools
Elementary Schools Lake Magdalene-Hb
Middle Schools Buchanan-Hb
High Schools Gaither-Hb
Others
Pets Allowed Yes
Senior Community No
Ownership Fee Simple
Monthly Total Fees $224
Membership Fee Required Required
Special Listing Condition None
Read Less Info
Want to know what your home might be worth? Contact us for a FREE valuation!

Our team is ready to help you sell your home for the highest possible price ASAP

© 2024 My Florida Regional MLS DBA Stellar MLS. All Rights Reserved.
Bought with GRT HOMES LLC

"Molly's job is to find and attract mastery-based agents to the office, protect the culture, and make sure everyone is happy! "






