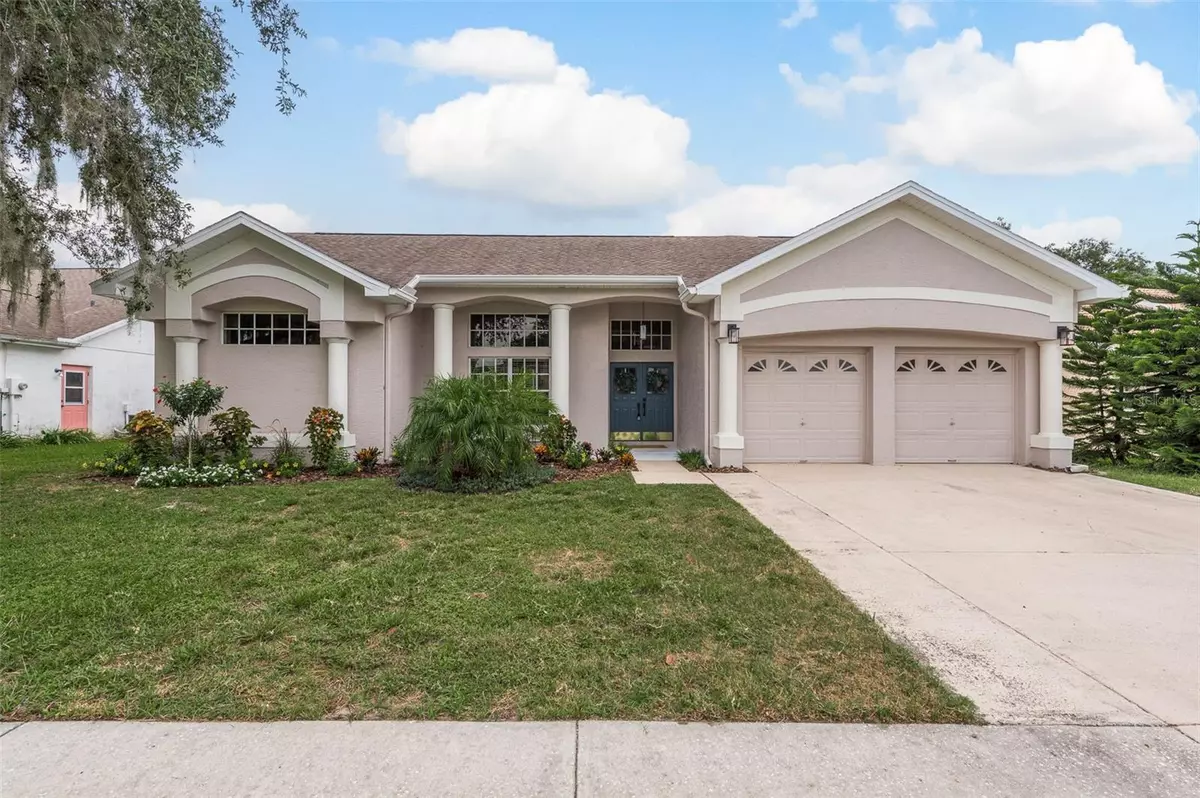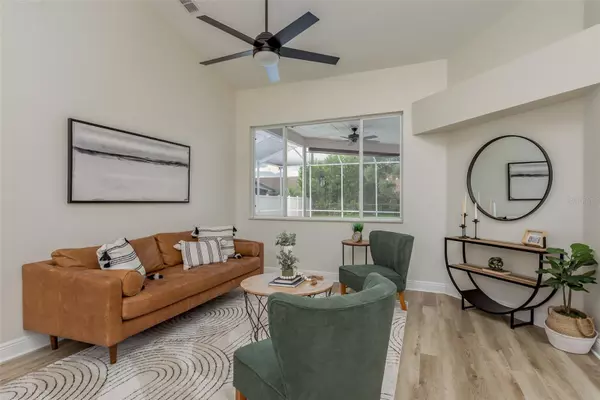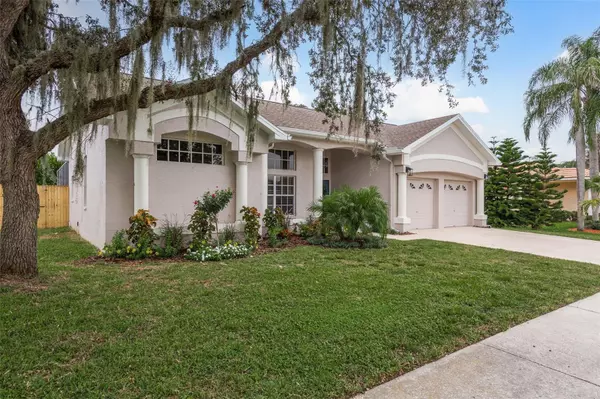$499,900
$499,900
For more information regarding the value of a property, please contact us for a free consultation.
4 Beds
3 Baths
2,075 SqFt
SOLD DATE : 11/26/2024
Key Details
Sold Price $499,900
Property Type Single Family Home
Sub Type Single Family Residence
Listing Status Sold
Purchase Type For Sale
Square Footage 2,075 sqft
Price per Sqft $240
Subdivision Cattlemans Crossing Ph 01
MLS Listing ID W7868281
Sold Date 11/26/24
Bedrooms 4
Full Baths 3
Construction Status Appraisal,Financing,Inspections,Other Contract Contingencies
HOA Fees $12/ann
HOA Y/N Yes
Originating Board Stellar MLS
Year Built 1993
Annual Tax Amount $5,335
Lot Size 9,583 Sqft
Acres 0.22
Property Description
Do not miss this fully updated pool home in the Southern Oaks community! This home features an amazing 3-way split floorplan with 4 bedrooms and 3 full bathrooms on nearly a quarter acre lot. It features a multitude of recent upgrades including new in 2023 AC unit, new luxury vinyl flooring throughout, all new fixtures, lighting, fans, and all interior and exterior paint. Upon entering the home, you will notice the tall, freshly refinished ceilings that give this home an extra airy feeling. The brand-new kitchen features real wood soft close cabinetry, quartz countertops, and all new stainless-steel appliances. All three bathrooms have been fully updated with new cabinetry, lighting, mirrors, and fixtures. Your large master bedroom features his and hers walk-in closets and dual vanities in the master bath with direct access to your patio and pool. Two of the three secondary bedrooms feature walk-in closets. Your guests will love that there is a private bedroom and full bath in the rear of the home with a hallway with direct access to your patio and pool and indoor laundry room with utility sink and cabinetry. Your tall ceilings continue into your large 2 car garage with split doors and ceiling storage racks. Your beautiful backyard features a fully screened pool and patio with three entrances to the house. Beyond your patio is your fully fenced, newly resodded, large backyard featuring plenty of room for your pets and outdoor toys. There is NO CDD fee and low HOA. This home is in the Longleaf Elementary zone and is centrally located in the heart of West Pasco County, close to everything the Trinity area and Downtown New Port Richey have to offer.
Location
State FL
County Pasco
Community Cattlemans Crossing Ph 01
Zoning R4
Rooms
Other Rooms Family Room, Formal Living Room Separate, Inside Utility
Interior
Interior Features Cathedral Ceiling(s), Ceiling Fans(s), Eat-in Kitchen, High Ceilings, Kitchen/Family Room Combo, Living Room/Dining Room Combo, Open Floorplan, Primary Bedroom Main Floor, Solid Surface Counters, Solid Wood Cabinets, Split Bedroom, Vaulted Ceiling(s), Walk-In Closet(s)
Heating Central
Cooling Central Air
Flooring Luxury Vinyl
Fireplace false
Appliance Dishwasher, Disposal, Electric Water Heater, Microwave, Range, Refrigerator
Laundry Electric Dryer Hookup, Inside, Laundry Room, Washer Hookup
Exterior
Exterior Feature Irrigation System, Lighting, Private Mailbox, Rain Gutters, Sidewalk, Sliding Doors
Parking Features Driveway, Garage Door Opener, Split Garage
Garage Spaces 2.0
Fence Chain Link, Vinyl, Wood
Pool Gunite, In Ground, Lighting, Screen Enclosure
Utilities Available BB/HS Internet Available, Cable Connected, Electricity Connected, Phone Available, Public, Sewer Connected, Street Lights, Underground Utilities, Water Connected
Roof Type Shingle
Porch Covered, Rear Porch, Screened
Attached Garage true
Garage true
Private Pool Yes
Building
Lot Description In County, Landscaped, Level, Sidewalk, Paved
Story 1
Entry Level One
Foundation Slab
Lot Size Range 0 to less than 1/4
Sewer Public Sewer
Water Public
Structure Type Block,Stucco
New Construction false
Construction Status Appraisal,Financing,Inspections,Other Contract Contingencies
Schools
Elementary Schools Longleaf Elementary-Po
Middle Schools River Ridge Middle-Po
High Schools River Ridge High-Po
Others
Pets Allowed Yes
Senior Community No
Ownership Fee Simple
Monthly Total Fees $12
Acceptable Financing Cash, Conventional, VA Loan
Membership Fee Required Required
Listing Terms Cash, Conventional, VA Loan
Special Listing Condition None
Read Less Info
Want to know what your home might be worth? Contact us for a FREE valuation!

Our team is ready to help you sell your home for the highest possible price ASAP

© 2024 My Florida Regional MLS DBA Stellar MLS. All Rights Reserved.
Bought with CENTURY 21 COASTAL ALLIANCE
"Molly's job is to find and attract mastery-based agents to the office, protect the culture, and make sure everyone is happy! "






