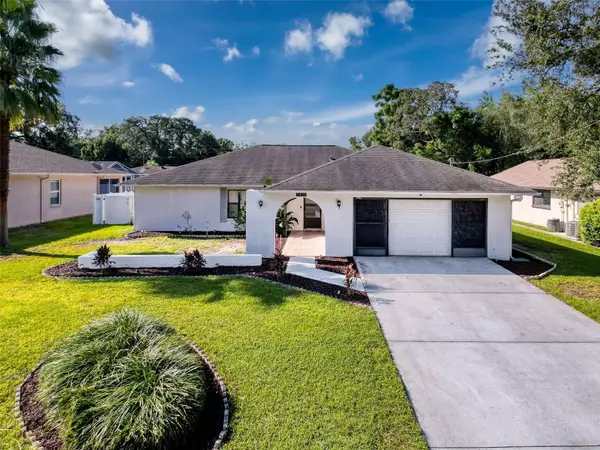$340,000
$335,000
1.5%For more information regarding the value of a property, please contact us for a free consultation.
3 Beds
2 Baths
1,826 SqFt
SOLD DATE : 11/21/2024
Key Details
Sold Price $340,000
Property Type Single Family Home
Sub Type Single Family Residence
Listing Status Sold
Purchase Type For Sale
Square Footage 1,826 sqft
Price per Sqft $186
Subdivision Spring Hill Unit 8
MLS Listing ID TB8305814
Sold Date 11/21/24
Bedrooms 3
Full Baths 2
Construction Status Appraisal,Financing,Inspections
HOA Y/N No
Originating Board Stellar MLS
Year Built 1985
Annual Tax Amount $2,554
Lot Size 10,018 Sqft
Acres 0.23
Lot Dimensions 125x80
Property Description
Honey, stop the car! This stunning pool home has everything you've been dreaming of! As you approach, you're welcomed by a beautifully landscaped front yard leading to a charming covered entryway. Step inside, and you'll immediately notice the vaulted ceilings and spacious layout, with the living room, dining room, and great room thoughtfully designed around the heart of the home—the kitchen.The gourmet kitchen boasts gorgeous quartz countertops, stainless steel appliances, a massive double pantry, and a breakfast bar that opens into the dining room, perfect for gatherings. Natural light pours in from the oversized windows at both the front and rear, giving the main living areas a bright and airy feel. Large dining room windows provide stunning views of the pool, visible to both the home chef and dinner guests alike.The split floor plan offers the ultimate in privacy for the owner's suite, which features a spacious walk-in closet and a luxurious private en-suite. Sliding glass doors in the owner's suite open directly to the pool deck, filling the room with natural light. On the opposite side of the home, you'll find two generously sized guest bedrooms, each with large closets. A full bathroom, a massive linen closet, and an indoor laundry room are conveniently located nearby.Step outside through the main living area's sliding doors, and you'll find yourself on the expansive pool deck. The covered lanai and large rectangular pool provide an ideal setting for entertaining, while the fully fenced backyard still offers plenty of green space for outdoor activities. Situated on a spacious 0.23-acre lot in a quiet neighborhood, this home truly checks all the boxes!
Location
State FL
County Hernando
Community Spring Hill Unit 8
Zoning R-1
Interior
Interior Features Ceiling Fans(s), Eat-in Kitchen, High Ceilings, Living Room/Dining Room Combo, Primary Bedroom Main Floor, Solid Surface Counters, Split Bedroom, Stone Counters, Thermostat, Vaulted Ceiling(s), Walk-In Closet(s), Window Treatments
Heating Central
Cooling Central Air
Flooring Carpet, Ceramic Tile, Laminate
Furnishings Unfurnished
Fireplace false
Appliance Dishwasher, Disposal, Dryer, Microwave, Range, Refrigerator, Washer
Laundry Inside, Laundry Room
Exterior
Exterior Feature Irrigation System, Lighting, Private Mailbox, Rain Gutters, Sliding Doors
Parking Features Driveway, Garage Door Opener, Ground Level, On Street
Garage Spaces 2.0
Fence Vinyl
Pool Gunite, In Ground, Screen Enclosure
Utilities Available BB/HS Internet Available, Cable Connected, Electricity Connected, Public, Sewer Connected, Sprinkler Well, Water Connected
View Trees/Woods
Roof Type Shingle
Porch Covered, Front Porch, Patio, Rear Porch, Screened
Attached Garage true
Garage true
Private Pool Yes
Building
Lot Description In County, Level, Paved
Story 1
Entry Level One
Foundation Block
Lot Size Range 0 to less than 1/4
Sewer Public Sewer
Water Public, Well
Architectural Style Other
Structure Type Concrete,Stucco
New Construction false
Construction Status Appraisal,Financing,Inspections
Schools
Elementary Schools Suncoast Elementary
Middle Schools Powell Middle
High Schools Frank W Springstead
Others
Pets Allowed Cats OK, Dogs OK, Yes
Senior Community No
Pet Size Extra Large (101+ Lbs.)
Ownership Fee Simple
Acceptable Financing Cash, Conventional, FHA, VA Loan
Membership Fee Required None
Listing Terms Cash, Conventional, FHA, VA Loan
Num of Pet 10+
Special Listing Condition None
Read Less Info
Want to know what your home might be worth? Contact us for a FREE valuation!

Our team is ready to help you sell your home for the highest possible price ASAP

© 2025 My Florida Regional MLS DBA Stellar MLS. All Rights Reserved.
Bought with AVENUE HOMES LLC
"Molly's job is to find and attract mastery-based agents to the office, protect the culture, and make sure everyone is happy! "






