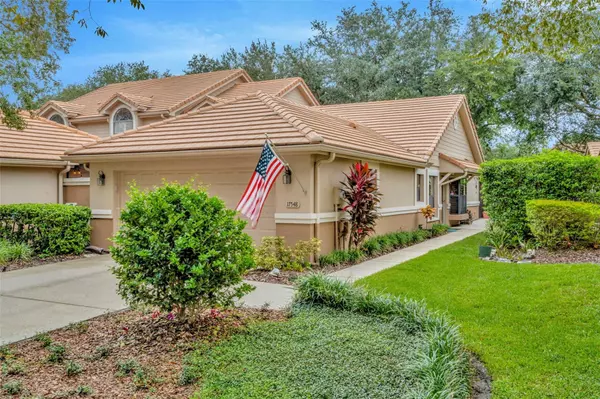$327,000
$349,000
6.3%For more information regarding the value of a property, please contact us for a free consultation.
2 Beds
2 Baths
1,278 SqFt
SOLD DATE : 10/30/2024
Key Details
Sold Price $327,000
Property Type Single Family Home
Sub Type Villa
Listing Status Sold
Purchase Type For Sale
Square Footage 1,278 sqft
Price per Sqft $255
Subdivision North Oakcrest Unit 1
MLS Listing ID TB8303629
Sold Date 10/30/24
Bedrooms 2
Full Baths 2
Construction Status Inspections
HOA Fees $233/qua
HOA Y/N Yes
Originating Board Stellar MLS
Year Built 1994
Annual Tax Amount $2,399
Lot Size 5,662 Sqft
Acres 0.13
Property Description
An end unit, low maintenance villa in the gated golf community of Hunter's Green is ready for you to make new memories. There is hand scraped hardwood floors throughout the villa and the windows are ordained with custom plantation shutters. The upgraded kitchen has pull out cabinetry, GE Stainless Steel, matte finish appliances. Off the kitchen is a large capacity stackable GE Washer and dryer. A Culligan Water Softener System which includes a Reverse Osmosis Water, RSO, filtration system providing the best drinking water you'll ever taste. The dining room is enhanced with a bay window overlooking a mature garden. A corner wood burning fireplace adds appeal to the living room. A vaulted Master Bedroom ceiling with custom plantation shutters on the windows. The closet has cedar lined walk-in closet with custom cabinetry. The Master Bath has a walk-in shower as well as a cedar lined linen closet. Both bathrooms are tiled. The second bedroom provides a sliding glass door opening to a partially covered, fully screened private patio. The current owner utilizes the private patio for enjoyment of a heated spa. Off the living room, through a wide sliding glass door you enter an oversized, screened in, covered lanai accentuated w/ pavers. The villa exterior is surrounded with matching pavers allowing easy access around the property and into the gardens. There is an attached two car garage with custom SwissTrack flooring.
Location
State FL
County Hillsborough
Community North Oakcrest Unit 1
Zoning PD-A
Interior
Interior Features Eat-in Kitchen, High Ceilings, Kitchen/Family Room Combo, Stone Counters, Thermostat, Walk-In Closet(s)
Heating Central
Cooling Central Air
Flooring Ceramic Tile, Wood
Fireplaces Type Living Room, Wood Burning
Fireplace true
Appliance Dishwasher, Disposal, Dryer, Electric Water Heater, Kitchen Reverse Osmosis System, Microwave, Refrigerator, Washer, Water Filtration System, Water Softener
Laundry In Kitchen
Exterior
Exterior Feature Irrigation System, Rain Gutters, Sliding Doors
Parking Features Garage Door Opener
Garage Spaces 2.0
Community Features Deed Restrictions, Dog Park, Fitness Center, Gated Community - Guard, Golf Carts OK, Golf, Park, Playground, Pool, Sidewalks, Special Community Restrictions, Tennis Courts
Utilities Available BB/HS Internet Available, Cable Connected, Electricity Connected, Fire Hydrant, Sewer Connected, Street Lights, Underground Utilities, Water Connected
Amenities Available Pool
View Garden
Roof Type Tile
Porch Covered, Rear Porch, Screened
Attached Garage true
Garage true
Private Pool No
Building
Lot Description Landscaped, Near Golf Course, Sidewalk, Paved
Story 1
Entry Level One
Foundation Slab
Lot Size Range 0 to less than 1/4
Sewer Public Sewer
Water Public
Architectural Style Patio Home
Structure Type Stucco
New Construction false
Construction Status Inspections
Schools
Elementary Schools Hunter'S Green-Hb
Middle Schools Benito-Hb
High Schools Wharton-Hb
Others
Pets Allowed Yes
HOA Fee Include Pool,Escrow Reserves Fund,Maintenance Grounds,Pest Control
Senior Community No
Ownership Fee Simple
Monthly Total Fees $284
Acceptable Financing Cash, Conventional, FHA, VA Loan
Membership Fee Required Required
Listing Terms Cash, Conventional, FHA, VA Loan
Special Listing Condition None
Read Less Info
Want to know what your home might be worth? Contact us for a FREE valuation!

Our team is ready to help you sell your home for the highest possible price ASAP

© 2024 My Florida Regional MLS DBA Stellar MLS. All Rights Reserved.
Bought with BRG REAL ESTATE INC
"Molly's job is to find and attract mastery-based agents to the office, protect the culture, and make sure everyone is happy! "






