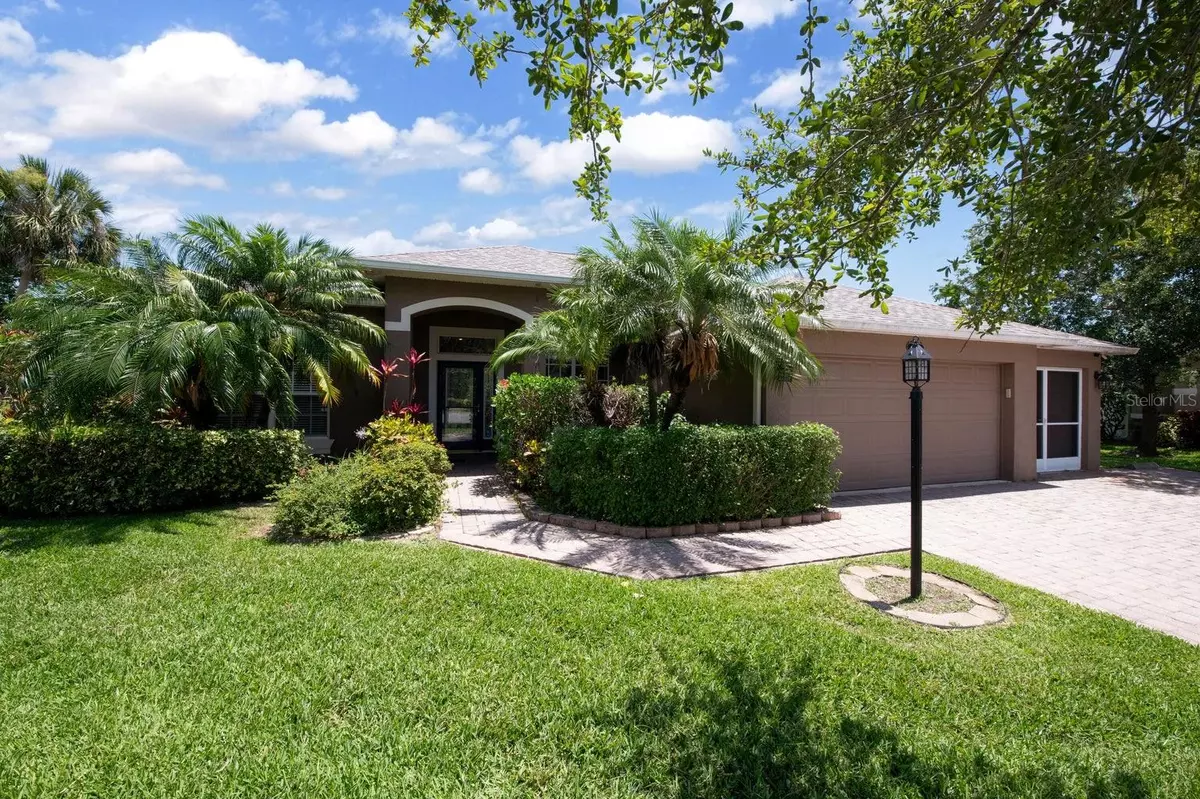$450,000
$455,000
1.1%For more information regarding the value of a property, please contact us for a free consultation.
4 Beds
2 Baths
2,225 SqFt
SOLD DATE : 10/31/2024
Key Details
Sold Price $450,000
Property Type Single Family Home
Sub Type Single Family Residence
Listing Status Sold
Purchase Type For Sale
Square Footage 2,225 sqft
Price per Sqft $202
Subdivision Preserve Heritage Oaks
MLS Listing ID U8247902
Sold Date 10/31/24
Bedrooms 4
Full Baths 2
HOA Fees $65/mo
HOA Y/N Yes
Originating Board Stellar MLS
Year Built 2008
Annual Tax Amount $4,030
Lot Size 0.730 Acres
Acres 0.73
Property Description
PRICE IMPROVEMENT!! Motivated seller! Check out this beautiful Move In Ready home! Welcome to your dream home! Nestled on a rare .73-acre lot within the serene, gated community of Preserve at Heritage Oaks, this breathtaking 4-bedroom, 2.5-bath residence offers the perfect blend of luxury, comfort, and tranquility. With a spacious 3-car garage and a desirable cul-de-sac location, this home is designed for both relaxation and entertaining. As you step inside, you'll be greeted by an open and airy floor plan that seamlessly connects each living space. The freshly painted interior boasts elegant tile flooring throughout, enhancing the home's modern aesthetic. The formal living and dining areas set the stage for unforgettable gatherings, while the bright family room invites you to unwind and soak in stunning lake views through expansive windows. Home features a new Roof, Air Conditioning system, Water Heater and new kitchen appliances. The heart of this home is the gourmet kitchen, featuring: 42" cabinets adorned with crown molding Gorgeous granite countertops complemented by a stylish tile backsplash Recessed lighting that sets the perfect ambiance: A convenient breakfast bar and cozy nook area for casual dining. The versatile 4th bedroom, with its double French door entry, can easily serve as an office or guest room, offering flexibility for your lifestyle. Retreat to the spacious master suite, where tranquility awaits. Enjoy direct access to the screened lanai, perfect for morning coffee or evening sunsets. The luxurious master bath features; Dual sinks with granite counters; A large Roman tub for soaking away the day's stress, a separate tiled shower for your convenience, and a generous walk-in closet to accommodate all your wardrobe needs. Step outside to your private backyard oasis, where you can savor the serene beauty of lakefront living. Experience nature at its finest and create lasting memories in this picturesque setting! Situated just a short drive from Viera, you'll have access to premier shopping, dining, and entertainment options, as well as top-rated schools. This home truly offers the best of both worlds—quiet suburban living with convenient access to everything you need. Don't miss your chance to own this exceptional property! Schedule your private tour today and discover the lifestyle that awaits you in the Preserve at Heritage Oaks. Your lakefront paradise is just a call away!
Location
State FL
County Brevard
Community Preserve Heritage Oaks
Zoning RA
Interior
Interior Features Central Vaccum, Crown Molding, Eat-in Kitchen, Kitchen/Family Room Combo, Open Floorplan, Primary Bedroom Main Floor, Walk-In Closet(s)
Heating Central
Cooling Central Air
Flooring Ceramic Tile
Furnishings Unfurnished
Fireplace false
Appliance Dishwasher, Disposal, Dryer, Gas Water Heater, Ice Maker, Microwave, Range, Refrigerator, Washer
Laundry Inside
Exterior
Exterior Feature Hurricane Shutters, Irrigation System, Rain Gutters, Sidewalk, Sliding Doors
Garage Spaces 3.0
Community Features Gated Community - No Guard, Pool, Sidewalks
Utilities Available Cable Connected, Electricity Connected, Natural Gas Connected, Sewer Connected, Sprinkler Well, Street Lights, Underground Utilities, Water Connected
Amenities Available Gated, Pool
View Y/N 1
View Water
Roof Type Shingle
Porch Covered, Front Porch
Attached Garage true
Garage true
Private Pool No
Building
Lot Description Cul-De-Sac, Sidewalk, Street Dead-End, Paved, Private
Story 1
Entry Level One
Foundation Concrete Perimeter
Lot Size Range 1/2 to less than 1
Sewer Public Sewer
Water Public
Architectural Style Contemporary, Traditional
Structure Type Concrete,Stucco
New Construction false
Schools
Elementary Schools Manatee Elementary School
Middle Schools Stone Magnet Middle
High Schools Viera High School
Others
Pets Allowed Yes
HOA Fee Include Pool,Management,Private Road
Senior Community No
Ownership Fee Simple
Monthly Total Fees $65
Acceptable Financing Cash, Conventional, FHA, VA Loan
Membership Fee Required Required
Listing Terms Cash, Conventional, FHA, VA Loan
Special Listing Condition None
Read Less Info
Want to know what your home might be worth? Contact us for a FREE valuation!

Our team is ready to help you sell your home for the highest possible price ASAP

© 2025 My Florida Regional MLS DBA Stellar MLS. All Rights Reserved.
Bought with STELLAR NON-MEMBER OFFICE
"Molly's job is to find and attract mastery-based agents to the office, protect the culture, and make sure everyone is happy! "






