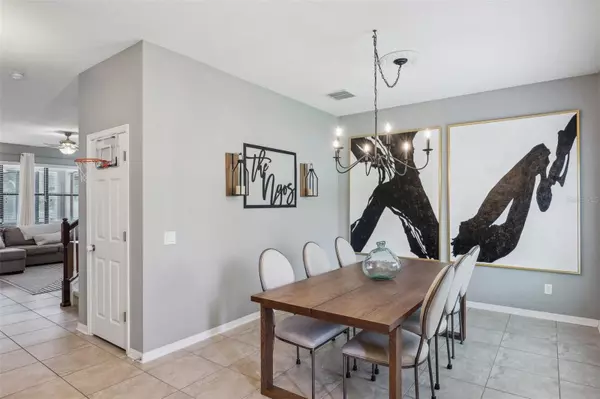$580,000
$589,000
1.5%For more information regarding the value of a property, please contact us for a free consultation.
4 Beds
3 Baths
2,774 SqFt
SOLD DATE : 10/24/2024
Key Details
Sold Price $580,000
Property Type Single Family Home
Sub Type Single Family Residence
Listing Status Sold
Purchase Type For Sale
Square Footage 2,774 sqft
Price per Sqft $209
Subdivision K-Bar Ranch Prcl O
MLS Listing ID T3546170
Sold Date 10/24/24
Bedrooms 4
Full Baths 2
Half Baths 1
Construction Status Financing,Inspections
HOA Fees $78/mo
HOA Y/N Yes
Originating Board Stellar MLS
Year Built 2014
Annual Tax Amount $5,416
Lot Size 6,098 Sqft
Acres 0.14
Lot Dimensions 50x121.1
Property Description
Welcome to your future home, with a POOL which is very rare at this price point! This property has almost 2,800 sq ft, 4 bedrooms plus a large loft, 2.5 bathrooms, paver driveway, 2 car garage with extra storage - all on a very private conservation lot and in a gated community. As you enter the home, you are greeted by the stunning foyer and formal dining room. Heading towards the rear of the home, you will find an open floor plan with the living room, dinette and kitchen all in one great room that has tons of natural lighting. The kitchen offers tons of granite countertop space, upgraded cabinetry with crown molding, and custom lighting. As you head upstairs, you enter the loft space that can be used as an additional living area, play room, gym or media room. The massive owner's suite has tons of nature light, tall tray ceiling, a never-ending walk-in closet, split dual vanities with granite, double soaker tub, and full walk-in shower. There are three additional great sized bedrooms located upstairs that share an additional full bathroom with a dual vanity!
Entering the fully fenced in backyard, there is plenty of yard space on every side of the lanai for pets or play areas for any age. Behind your fence, you face a conservation area with no rear neighbors, just a beautiful pond and a plethora of trees! Within the screened-in lanai, to keep bugs out, is your very own private, solar heated, salt water pool that even has a shallow water area with built-in umbrella for lounging. The remaining areas of the lanai includes a sunbathing area, covered sitting area, and a newer hot tub that is also included with the house!
This community features an impressive gated entrance with a virtual guard, walkways everywhere, community pool with cabana for entertaining, playgrounds, tennis court, basketball courts, and tons of nature throughout. You are also close to countless restaurants and shops, the Wiregrass Mall, Wesley Chapel Outlet Mall, movie theater, and major highways. If you are looking for your next pool home, you do not want to pass this one up! Be sure to check out the virtual tour.
Pool & Lanai (2022) + 8 year remaining warranty, Air Conditioner (2023) + 8.5 year remaining warranty, Hot Tub (2020) + Just serviced, Roof (2014) + Est remaining life 5+ years
Location
State FL
County Hillsborough
Community K-Bar Ranch Prcl O
Zoning PD-A
Interior
Interior Features Ceiling Fans(s), Kitchen/Family Room Combo, Walk-In Closet(s)
Heating Central, Electric
Cooling Central Air
Flooring Carpet, Ceramic Tile
Furnishings Negotiable
Fireplace false
Appliance Dishwasher, Dryer, Electric Water Heater, Microwave, Range, Refrigerator, Washer
Laundry Laundry Room
Exterior
Exterior Feature Sliding Doors
Garage Spaces 2.0
Fence Vinyl
Pool Child Safety Fence, In Ground, Salt Water, Screen Enclosure, Solar Heat
Community Features Clubhouse, Deed Restrictions, Fitness Center, Gated Community - No Guard, Playground, Pool, Tennis Courts
Utilities Available BB/HS Internet Available, Cable Available, Electricity Available, Sewer Connected, Sprinkler Meter, Water Connected
View Trees/Woods
Roof Type Shingle
Attached Garage true
Garage true
Private Pool Yes
Building
Lot Description Conservation Area
Story 2
Entry Level Two
Foundation Slab
Lot Size Range 0 to less than 1/4
Sewer Public Sewer
Water Public
Structure Type Block,Stucco,Wood Frame
New Construction false
Construction Status Financing,Inspections
Schools
Elementary Schools Pride-Hb
Middle Schools Benito-Hb
High Schools Wharton-Hb
Others
Pets Allowed Dogs OK, Yes
HOA Fee Include Pool,Maintenance Grounds,Security
Senior Community No
Ownership Fee Simple
Monthly Total Fees $78
Acceptable Financing Cash, Conventional, VA Loan
Membership Fee Required Required
Listing Terms Cash, Conventional, VA Loan
Special Listing Condition None
Read Less Info
Want to know what your home might be worth? Contact us for a FREE valuation!

Our team is ready to help you sell your home for the highest possible price ASAP

© 2024 My Florida Regional MLS DBA Stellar MLS. All Rights Reserved.
Bought with HOMEWARD REAL ESTATE

"Molly's job is to find and attract mastery-based agents to the office, protect the culture, and make sure everyone is happy! "






