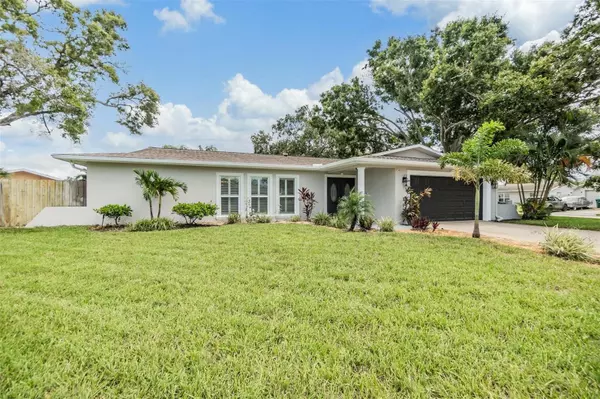$565,000
$575,000
1.7%For more information regarding the value of a property, please contact us for a free consultation.
3 Beds
2 Baths
2,006 SqFt
SOLD DATE : 09/30/2024
Key Details
Sold Price $565,000
Property Type Single Family Home
Sub Type Single Family Residence
Listing Status Sold
Purchase Type For Sale
Square Footage 2,006 sqft
Price per Sqft $281
Subdivision Oak Park Sub Unit 1 Rep
MLS Listing ID U8253453
Sold Date 09/30/24
Bedrooms 3
Full Baths 2
Construction Status Inspections
HOA Y/N No
Originating Board Stellar MLS
Year Built 1974
Annual Tax Amount $7,698
Lot Size 10,454 Sqft
Acres 0.24
Lot Dimensions 91x108
Property Description
Welcome to your dream home!!! This stunning 3-bedroom, 2-bathroom residence with a 2-car garage is perfectly situated on a spacious corner lot in a highly sought-after neighborhood. The home features a thoughtfully designed split floor plan that includes both a formal family and dining room, as well as an inviting open-concept kitchen and living area.
The kitchen is a chef's delight, boasting a large breakfast bar, built-in decorative lit cabinets with storage bench, stone countertops, and sleek stainless-steel appliances. Whether you're preparing a weeknight dinner or hosting a gathering, this space is both functional and stylish. The master suite is a true retreat, featuring a generous en-suite bathroom adorned with elegant travertine tile. This luxurious space includes a dual sink vanity, a separate shower, and a sumptuous soaking tub, all complemented by a water closet for added privacy. The expansive walk-in closet is a dream come true, complete with built-ins to keep your wardrobe neatly organized and easily accessible.
The additional bedrooms are spacious and well-appointed, with ample storage and comfortable living areas.
You'll also appreciate a cozy bonus space, ideal for an office, reading nook, or whatever suits your needs.
Step outside into your personal oasis. The backyard features a new screened porch and a patio perfect for grilling.
This home boasts numerous upgrades as well as a 2010 HOME WARRANTY
Key features and additional enhancements include:
HVAC System: Updated in 2019, Roof: Replaced in 2015, Water Heater: New as of 2023, Sprinkler Well Pump: Installed in 2022
Water Softener: New in 2022, All Appliances: Upgraded in 2021 and newer, Gutters and Leaf Guard: Installed in 2022
Plantation Shutters: Added in 2022
* RING CAMERAS DO NOT CONVEY!
This home has been METICULOUSLY maintained, reflecting the highest standards of care and attention to detail.
Don't miss out on the opportunity to make this exceptional property your own and schedule a private showing today!
Location
State FL
County Pinellas
Community Oak Park Sub Unit 1 Rep
Zoning RPD-10
Direction N
Rooms
Other Rooms Den/Library/Office
Interior
Interior Features Built-in Features, Ceiling Fans(s), Crown Molding, Kitchen/Family Room Combo, Solid Surface Counters, Solid Wood Cabinets, Walk-In Closet(s), Window Treatments
Heating Central
Cooling Central Air
Flooring Ceramic Tile, Travertine
Furnishings Unfurnished
Fireplace false
Appliance Dishwasher, Disposal, Dryer, Electric Water Heater, Microwave, Range, Refrigerator, Washer, Water Softener
Laundry In Garage
Exterior
Exterior Feature French Doors, Irrigation System, Lighting, Private Mailbox, Rain Gutters, Shade Shutter(s), Sidewalk
Garage Spaces 2.0
Fence Wood
Utilities Available BB/HS Internet Available, Cable Available, Electricity Connected, Public, Sprinkler Well, Street Lights, Water Connected
Roof Type Shingle
Porch Covered, Enclosed, Patio, Screened
Attached Garage true
Garage true
Private Pool No
Building
Lot Description Corner Lot, Landscaped, Oversized Lot, Sidewalk, Paved
Entry Level One
Foundation Slab
Lot Size Range 0 to less than 1/4
Sewer Public Sewer
Water Public
Architectural Style Ranch
Structure Type Block,Stucco
New Construction false
Construction Status Inspections
Schools
Elementary Schools Southern Oak Elementary-Pn
Middle Schools Osceola Middle-Pn
High Schools Pinellas Park High-Pn
Others
Pets Allowed Yes
Senior Community No
Ownership Fee Simple
Acceptable Financing Cash, Conventional, FHA, VA Loan
Listing Terms Cash, Conventional, FHA, VA Loan
Special Listing Condition None
Read Less Info
Want to know what your home might be worth? Contact us for a FREE valuation!

Our team is ready to help you sell your home for the highest possible price ASAP

© 2025 My Florida Regional MLS DBA Stellar MLS. All Rights Reserved.
Bought with KELLER WILLIAMS REALTY PORTFOLIO COLLECTION
"Molly's job is to find and attract mastery-based agents to the office, protect the culture, and make sure everyone is happy! "






