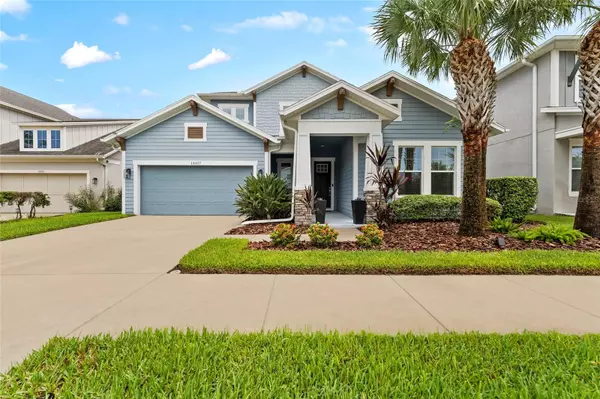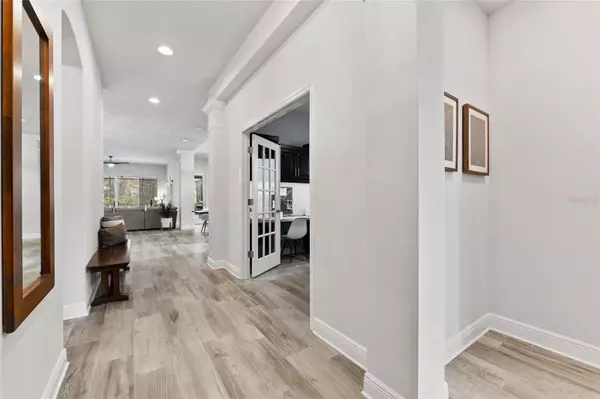$820,000
$820,000
For more information regarding the value of a property, please contact us for a free consultation.
4 Beds
4 Baths
2,893 SqFt
SOLD DATE : 09/23/2024
Key Details
Sold Price $820,000
Property Type Single Family Home
Sub Type Single Family Residence
Listing Status Sold
Purchase Type For Sale
Square Footage 2,893 sqft
Price per Sqft $283
Subdivision Asturia Ph 1A
MLS Listing ID U8253602
Sold Date 09/23/24
Bedrooms 4
Full Baths 3
Half Baths 1
Construction Status Inspections
HOA Fees $6/ann
HOA Y/N Yes
Originating Board Stellar MLS
Year Built 2017
Annual Tax Amount $10,577
Lot Size 6,969 Sqft
Acres 0.16
Property Description
Welcome to this exceptional and pristine David Weekly home nestled on a conservation lot in the picturesque community of Asturia. The Mendocino floor plan does not disappoint! This single-family home boasts 4 bedrooms, 3.5 bathrooms, an office and a loft area in 2,893 square feet of luxurious living space. The three car garage features epoxy floors and ample space for extra storage. As you step inside, you'll be greeted by a bright, open floor plan adorned with elegant white and gray tones throughout. The main level features a spacious family room, two story dining room, a dedicated office space (ideal for remote work) and a bedroom with an adjacent full bathroom. A full laundry room and a powder bath provide additional first floor conveniences. The downstairs master suite is a true retreat, providing a serene escape overlooking a beautiful preserve. Walk through the French doors to your beautiful master bathroom with his and her vanities and a large super shower. At the heart of the home, the executive kitchen stands out with its all-new appliances and a top-of-the-line Gaggenau gas range cooktop. This culinary haven includes a large walk-in pantry and is perfect for both everyday meals and entertaining guests. Upstairs, you'll find a generous loft area that divides two well-appointed bedrooms and a full bathroom. Additionally, there are two large climate-controlled storage rooms for your convenience. Step out back to discover the breathtaking lanai retreat area, featuring a heated and cooled saltwater pool—ideal for year-round enjoyment. The home is equipped with hurricane shutters for peace of mind and additional storm protection has been added to surround the covered lanai area. The home is already equipped with a home water treatment system with additional UV light purification & security cameras for that extra peace of mind. The Asturia Community features a beautiful clubhouse area, a fitness center, a large resort style pool, dog park, & a playground to enjoy year round! Highly rated school district. Don't miss the opportunity to own this exceptional home that perfectly combines modern luxury with functional design. Schedule your showing today!
Location
State FL
County Pasco
Community Asturia Ph 1A
Zoning MPUD
Rooms
Other Rooms Den/Library/Office, Loft, Storage Rooms
Interior
Interior Features Ceiling Fans(s), Crown Molding, High Ceilings, In Wall Pest System, Kitchen/Family Room Combo, Open Floorplan, Primary Bedroom Main Floor, Solid Surface Counters, Tray Ceiling(s), Window Treatments
Heating Central, Electric, Heat Pump
Cooling Central Air, Zoned
Flooring Carpet, Ceramic Tile
Fireplace false
Appliance Cooktop, Dishwasher, Disposal, Microwave, Range Hood, Refrigerator, Water Softener
Laundry Laundry Room
Exterior
Exterior Feature Hurricane Shutters, Irrigation System, Rain Gutters, Sidewalk
Parking Features Driveway, Oversized, Tandem
Garage Spaces 3.0
Pool Heated, In Ground, Lighting, Pool Alarm, Screen Enclosure
Community Features Clubhouse, Deed Restrictions, Fitness Center, Irrigation-Reclaimed Water, Park, Playground, Pool, Sidewalks
Utilities Available Cable Connected, Electricity Connected, Natural Gas Connected, Sewer Connected, Street Lights, Underground Utilities, Water Connected
Amenities Available Clubhouse, Fitness Center, Playground, Pool
View Trees/Woods
Roof Type Shingle
Porch Covered, Rear Porch, Screened
Attached Garage true
Garage true
Private Pool Yes
Building
Lot Description Conservation Area, Sidewalk, Paved
Story 2
Entry Level Two
Foundation Slab
Lot Size Range 0 to less than 1/4
Sewer Public Sewer
Water Public
Structure Type Block,Stucco,Wood Frame
New Construction false
Construction Status Inspections
Schools
Elementary Schools Odessa Elementary
Middle Schools Seven Springs Middle-Po
High Schools J.W. Mitchell High-Po
Others
Pets Allowed Yes
HOA Fee Include Pool,Maintenance Grounds,Management
Senior Community No
Ownership Fee Simple
Monthly Total Fees $6
Acceptable Financing Cash, Conventional, FHA, VA Loan
Membership Fee Required Required
Listing Terms Cash, Conventional, FHA, VA Loan
Special Listing Condition None
Read Less Info
Want to know what your home might be worth? Contact us for a FREE valuation!

Our team is ready to help you sell your home for the highest possible price ASAP

© 2025 My Florida Regional MLS DBA Stellar MLS. All Rights Reserved.
Bought with MIHARA & ASSOCIATES INC.
"Molly's job is to find and attract mastery-based agents to the office, protect the culture, and make sure everyone is happy! "






