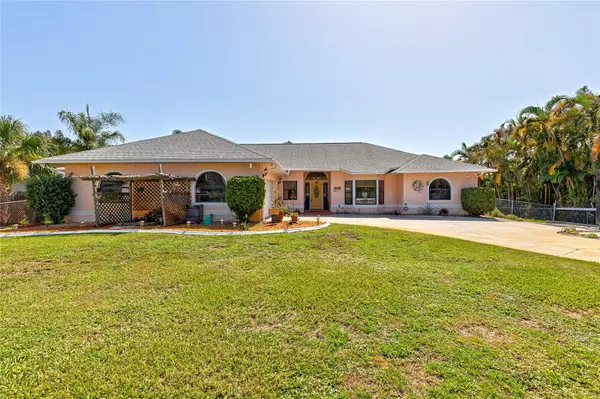$517,000
$589,995
12.4%For more information regarding the value of a property, please contact us for a free consultation.
4 Beds
3 Baths
2,430 SqFt
SOLD DATE : 09/06/2024
Key Details
Sold Price $517,000
Property Type Single Family Home
Sub Type Single Family Residence
Listing Status Sold
Purchase Type For Sale
Square Footage 2,430 sqft
Price per Sqft $212
MLS Listing ID O6214410
Sold Date 09/06/24
Bedrooms 4
Full Baths 2
Half Baths 1
Construction Status Inspections
HOA Y/N No
Originating Board Stellar MLS
Year Built 1989
Annual Tax Amount $4,028
Lot Size 0.640 Acres
Acres 0.64
Property Description
Located in S Merritt Island, this captivating property offers 4 beds, 2.5 baths, and 2430 sqft of comfort. Home boasts a cozy fireplace, adding warmth to chilly nights. Sitting on .64 acres, fully fenced and backing up to a canal, it ensures privacy and scenic views. Entertain in style with an above-ground saltwater pool and a screened back porch. The backyard resembles a tropical oasis. The split floor plan maximizes privacy, while sunny rooms bathe the space in natural light. Practicality meets charm with wood plank tile flooring throughout. Stainless steel appliances adorn the kitchen, and a shed provides storage. There's ample room for parking, an RV, or a boat. Your serene retreat awaits here! Embrace the perfect blend of comfort and convenience today.
Location
State FL
County Brevard
Zoning RESIDENTAL
Rooms
Other Rooms Bonus Room, Breakfast Room Separate, Family Room, Florida Room, Great Room, Inside Utility
Interior
Interior Features Ceiling Fans(s), Kitchen/Family Room Combo, L Dining, Open Floorplan, Split Bedroom, Vaulted Ceiling(s), Walk-In Closet(s), Window Treatments
Heating Central, Electric
Cooling Central Air
Flooring Carpet, Tile
Furnishings Unfurnished
Fireplace true
Appliance Dishwasher, Dryer, Gas Water Heater, Range, Refrigerator, Washer
Laundry Electric Dryer Hookup, Gas Dryer Hookup, Laundry Room, Washer Hookup
Exterior
Exterior Feature Sidewalk, Storage
Parking Features Driveway, Oversized, RV Parking
Garage Spaces 2.0
Fence Chain Link, Other, Vinyl
Pool Above Ground, Deck
Utilities Available Cable Connected, Electricity Connected, Natural Gas Connected, Water Connected
View Garden, Trees/Woods
Roof Type Shingle
Porch Covered, Enclosed, Rear Porch, Screened
Attached Garage true
Garage true
Private Pool Yes
Building
Entry Level One
Foundation Slab
Lot Size Range 1/2 to less than 1
Sewer Septic Tank
Water Public
Architectural Style Ranch
Structure Type Block,Concrete,Stucco
New Construction false
Construction Status Inspections
Others
Senior Community No
Ownership Fee Simple
Special Listing Condition None
Read Less Info
Want to know what your home might be worth? Contact us for a FREE valuation!

Our team is ready to help you sell your home for the highest possible price ASAP

© 2025 My Florida Regional MLS DBA Stellar MLS. All Rights Reserved.
Bought with DALTON WADE INC
"Molly's job is to find and attract mastery-based agents to the office, protect the culture, and make sure everyone is happy! "






