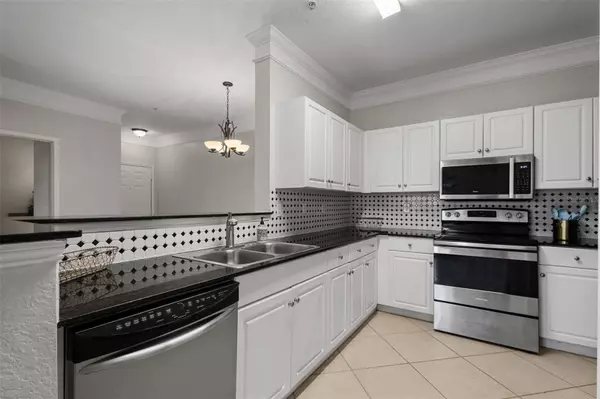$250,000
$270,000
7.4%For more information regarding the value of a property, please contact us for a free consultation.
2 Beds
2 Baths
1,140 SqFt
SOLD DATE : 08/26/2024
Key Details
Sold Price $250,000
Property Type Condo
Sub Type Condominium
Listing Status Sold
Purchase Type For Sale
Square Footage 1,140 sqft
Price per Sqft $219
Subdivision Beachwalk Condo
MLS Listing ID U8249576
Sold Date 08/26/24
Bedrooms 2
Full Baths 2
Condo Fees $642
Construction Status Inspections
HOA Y/N No
Originating Board Stellar MLS
Year Built 2000
Annual Tax Amount $2,858
Property Description
One or more photo(s) has been virtually staged. Step into this beautifully updated 2-bedroom, 2-bath condo in the highly sought-after Beachwalk condo community. Offering 1,140 sq ft of luxurious living space, this home boasts breathtaking water views and a host of fantastic community amenities!
As you enter, you'll be greeted by a spacious open living area adorned with elegant tile flooring, crown molding, and custom woodwork in the dining room. The living space extends to a screened-in balcony overlooking serene water and lush mangroves, perfect for relaxation. The modern kitchen is a chef's delight with granite countertops, stainless steel appliances, a stylish backsplash, and ample cabinet space. Conveniently, the washer and dryer are also located in the kitchen area.
Both bedrooms feature brand new vinyl plank flooring and water views. The primary suite includes a lovely en suite bathroom. The secondary bedroom is situated on the opposite side of the condo, providing optimal privacy, and has direct access to the second bathroom. Both bathrooms have been tastefully updated with vanities featuring stone countertops.
Step outside and take advantage of the community's kayak and paddleboard launch right off the canal, leading to Tampa Bay for endless water fun. Enjoy a leisurely stroll on the half-mile walking trail that weaves through a tranquil wilderness preserve. The community's main amenity hub is nothing short of impressive, featuring a resort-style pool, fitness center, game room, movie theatre, and more. Plus, the community is gated for added security and peace of mind.
Location is everything, and this condo has it all. Tampa International Airport is just 10 minutes away, and downtown Tampa is under 20 minutes away. You'll also be just minutes from Rocky Point Golf Course and a plethora of shopping, everyday conveniences, and waterfront restaurants.
Don't miss out on this incredible opportunity to own a piece of paradise in Beachwalk. Schedule your viewing today!
Location
State FL
County Hillsborough
Community Beachwalk Condo
Zoning PD
Rooms
Other Rooms Inside Utility
Interior
Interior Features Ceiling Fans(s), Chair Rail, Crown Molding, Open Floorplan, Split Bedroom, Stone Counters, Walk-In Closet(s)
Heating Central
Cooling Central Air
Flooring Tile, Vinyl
Fireplace false
Appliance Dishwasher, Dryer, Microwave, Range, Refrigerator, Washer
Laundry In Kitchen, Inside, Laundry Closet
Exterior
Exterior Feature French Doors, Lighting
Parking Features Assigned, Guest
Community Features Clubhouse, Community Mailbox, Fitness Center, Gated Community - No Guard, Pool
Utilities Available Electricity Connected, Sewer Connected, Water Connected
Amenities Available Clubhouse, Fitness Center, Gated, Pool, Recreation Facilities, Trail(s)
View Y/N 1
Water Access 1
Water Access Desc Canal - Brackish
View Water
Roof Type Shingle
Porch Covered, Rear Porch, Screened
Garage false
Private Pool No
Building
Lot Description Paved
Story 1
Entry Level One
Foundation Slab
Sewer Public Sewer
Water Public
Structure Type Wood Frame
New Construction false
Construction Status Inspections
Schools
Elementary Schools Bay Crest-Hb
Middle Schools Webb-Hb
High Schools Alonso-Hb
Others
Pets Allowed Breed Restrictions, Yes
HOA Fee Include Pool,Insurance,Maintenance Structure,Maintenance Grounds,Management,Recreational Facilities,Security,Trash
Senior Community No
Pet Size Extra Large (101+ Lbs.)
Ownership Condominium
Monthly Total Fees $642
Acceptable Financing Cash, Conventional
Listing Terms Cash, Conventional
Num of Pet 2
Special Listing Condition None
Read Less Info
Want to know what your home might be worth? Contact us for a FREE valuation!

Our team is ready to help you sell your home for the highest possible price ASAP

© 2024 My Florida Regional MLS DBA Stellar MLS. All Rights Reserved.
Bought with FUTURE HOME REALTY INC
"Molly's job is to find and attract mastery-based agents to the office, protect the culture, and make sure everyone is happy! "






