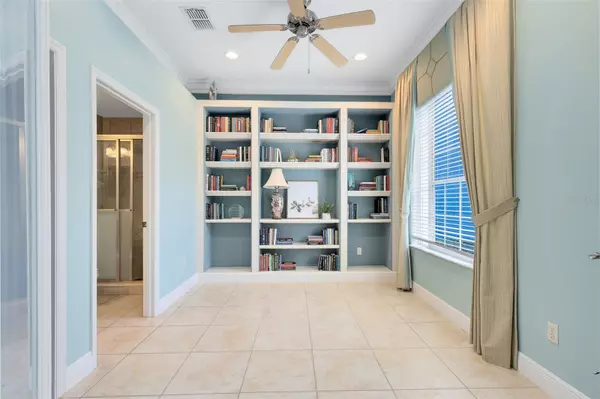$378,500
$385,000
1.7%For more information regarding the value of a property, please contact us for a free consultation.
3 Beds
3 Baths
1,504 SqFt
SOLD DATE : 08/26/2024
Key Details
Sold Price $378,500
Property Type Townhouse
Sub Type Townhouse
Listing Status Sold
Purchase Type For Sale
Square Footage 1,504 sqft
Price per Sqft $251
Subdivision Jesups Reserve Twnhms Rep
MLS Listing ID O6218605
Sold Date 08/26/24
Bedrooms 3
Full Baths 3
Construction Status Inspections
HOA Fees $260/mo
HOA Y/N Yes
Originating Board Stellar MLS
Year Built 2007
Annual Tax Amount $2,418
Lot Size 1,306 Sqft
Acres 0.03
Property Description
Welcome to 115 McLeods Way, a lovely former model home in the heart of Winter Springs' Jesups Reserve Townhome community. This charming 3-story townhouse features 3 spacious bedrooms, each with its own en-suite bathroom, ensuring privacy and convenience for all. Recent updates include a new HVAC system installed in 2020, brand new bathroom on second story, and brand new carpeting on the stairs and 2 bedrooms, the remaining floors are all tile. Step outside to enjoy the re-finished balcony, perfect for relaxing and taking in the serene surroundings. Nestled in a great community, this home offers access to a lovely pond and walking areas, ideal for leisurely strolls. Located just across the street from the Winter Springs Town Center, you'll have quick access to shopping, dining, and entertainment options. Additionally, the Cross Seminole Trail is nearby, perfect for outdoor enthusiasts. Experience the best of Winter Springs living at 115 McLeods Way, where comfort, convenience, and style come together to create the perfect home.
Location
State FL
County Seminole
Community Jesups Reserve Twnhms Rep
Zoning CITY
Interior
Interior Features Built-in Features, Ceiling Fans(s), Crown Molding, Eat-in Kitchen, Living Room/Dining Room Combo, Solid Surface Counters, Solid Wood Cabinets, Split Bedroom, Stone Counters, Walk-In Closet(s), Window Treatments
Heating Central
Cooling Central Air
Flooring Carpet, Ceramic Tile
Furnishings Unfurnished
Fireplace false
Appliance Dishwasher, Dryer, Microwave, Range, Refrigerator, Washer
Laundry Inside, Laundry Closet, Upper Level
Exterior
Exterior Feature Balcony, French Doors, Sidewalk
Parking Features Alley Access, Garage Door Opener, Garage Faces Rear, On Street
Garage Spaces 2.0
Community Features Community Mailbox, Deed Restrictions, Pool, Sidewalks
Utilities Available BB/HS Internet Available, Cable Available, Electricity Connected, Sewer Connected, Street Lights
Amenities Available Clubhouse, Pool
Roof Type Shingle
Porch Front Porch
Attached Garage true
Garage true
Private Pool No
Building
Lot Description Sidewalk, Paved
Story 3
Entry Level Three Or More
Foundation Slab
Lot Size Range 0 to less than 1/4
Sewer Public Sewer
Water Public
Architectural Style Traditional
Structure Type Block,Stucco,Wood Frame
New Construction false
Construction Status Inspections
Schools
Elementary Schools Keeth Elementary
Middle Schools Indian Trails Middle
High Schools Winter Springs High
Others
Pets Allowed Yes
HOA Fee Include Pool,Maintenance Structure,Maintenance Grounds,Other
Senior Community No
Ownership Fee Simple
Monthly Total Fees $260
Acceptable Financing Cash, Conventional, FHA, VA Loan
Membership Fee Required Required
Listing Terms Cash, Conventional, FHA, VA Loan
Special Listing Condition None
Read Less Info
Want to know what your home might be worth? Contact us for a FREE valuation!

Our team is ready to help you sell your home for the highest possible price ASAP

© 2024 My Florida Regional MLS DBA Stellar MLS. All Rights Reserved.
Bought with EXP REALTY LLC

"Molly's job is to find and attract mastery-based agents to the office, protect the culture, and make sure everyone is happy! "






