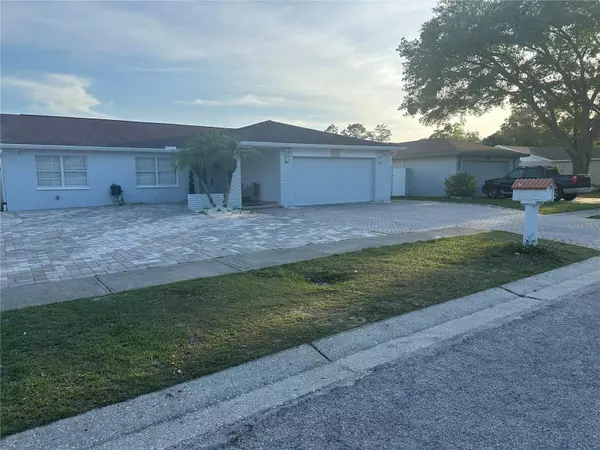$510,000
$520,000
1.9%For more information regarding the value of a property, please contact us for a free consultation.
3 Beds
3 Baths
1,543 SqFt
SOLD DATE : 07/12/2024
Key Details
Sold Price $510,000
Property Type Single Family Home
Sub Type Single Family Residence
Listing Status Sold
Purchase Type For Sale
Square Footage 1,543 sqft
Price per Sqft $330
Subdivision North Pointe Un 3
MLS Listing ID T3512525
Sold Date 07/12/24
Bedrooms 3
Full Baths 3
HOA Y/N No
Originating Board Stellar MLS
Year Built 1978
Annual Tax Amount $3,887
Lot Size 7,840 Sqft
Acres 0.18
Property Description
$5000 in closing cost assistance. Welcome to your dream home in North Tampa. This beautiful property has 3 large bedrooms, including a magnificent master suite with his walking closet, and 2 bathrooms and a full outdoor bathroom. It has a family room, living room and dining room, perfect for entertaining guests. The exterior of the home is freshly painted with new stucco, this home offers ample space for you and your family to relax and unwind. Fabulous outdoor space, ideal for family gatherings with your own full kitchen and bathroom. Inground pool with mesh enclosure, newly remodeled pool with new filter and machine. Enjoy the coveted 2-car garage. This beautiful property has 29 solar panels (will be paid off). Spacious drive way which will fit the most 8 cars and has beautiful pavers. Ample storage space or a shed or workshop awaits you, to suit your needs on the outside of the property,. Don't miss your chance to own this move-in ready. Schedule a private viewing today and make this dream home yours!
Location
State FL
County Hillsborough
Community North Pointe Un 3
Zoning RSC-6
Rooms
Other Rooms Storage Rooms
Interior
Interior Features Built-in Features, Ceiling Fans(s), Central Vaccum, Crown Molding, Eat-in Kitchen, Kitchen/Family Room Combo, Living Room/Dining Room Combo, Solid Wood Cabinets, Thermostat, Walk-In Closet(s)
Heating Central
Cooling Central Air
Flooring Ceramic Tile
Fireplaces Type Decorative, Electric
Fireplace true
Appliance Dishwasher, Electric Water Heater, Microwave, Range, Refrigerator
Laundry In Garage
Exterior
Exterior Feature French Doors, Lighting, Outdoor Kitchen, Outdoor Shower, Private Mailbox, Rain Gutters, Sidewalk, Storage
Garage Spaces 2.0
Fence Fenced
Pool Gunite
Utilities Available Cable Available, Cable Connected, Electricity Available, Electricity Connected, Fiber Optics, Public, Sewer Available, Sewer Connected, Water Available, Water Connected
Roof Type Shingle
Porch Patio
Attached Garage false
Garage true
Private Pool Yes
Building
Entry Level One
Foundation Slab
Lot Size Range 0 to less than 1/4
Sewer Public Sewer
Water Public
Architectural Style Contemporary
Structure Type Block,Brick,Concrete
New Construction false
Others
Senior Community No
Ownership Fee Simple
Acceptable Financing Cash, Conventional, FHA
Listing Terms Cash, Conventional, FHA
Special Listing Condition None
Read Less Info
Want to know what your home might be worth? Contact us for a FREE valuation!

Our team is ready to help you sell your home for the highest possible price ASAP

© 2024 My Florida Regional MLS DBA Stellar MLS. All Rights Reserved.
Bought with JPT REALTY LLC

"Molly's job is to find and attract mastery-based agents to the office, protect the culture, and make sure everyone is happy! "






