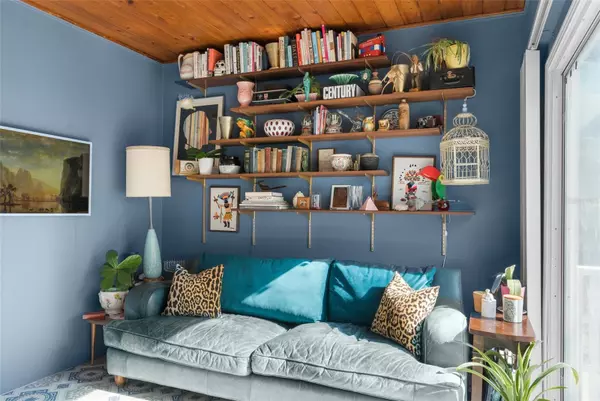$384,000
$384,000
For more information regarding the value of a property, please contact us for a free consultation.
2 Beds
1 Bath
1,078 SqFt
SOLD DATE : 07/09/2024
Key Details
Sold Price $384,000
Property Type Single Family Home
Sub Type Single Family Residence
Listing Status Sold
Purchase Type For Sale
Square Footage 1,078 sqft
Price per Sqft $356
Subdivision Orangewood Manor
MLS Listing ID T3526454
Sold Date 07/09/24
Bedrooms 2
Full Baths 1
HOA Y/N No
Originating Board Stellar MLS
Year Built 1950
Annual Tax Amount $1,045
Lot Size 8,276 Sqft
Acres 0.19
Lot Dimensions 70x117.24
Property Description
Step into the vintage charm of this beautifully remodeled 2-bedroom, 1-bathroom bungalow, located in the heart of Seminole Heights. Spread across 1078 square feet of living space, this single family home exudes character and comfort at every turn.
The heart of the home is the updated kitchen equipped with a high-end KitchenAid range and gorgeous maple butcher block counters, perfect for crafting delicious meals and entertaining guests. The top-quality Asko dishwasher ensures both durability and style. The convenience of a single-car garage offers ample space for your vehicle and storage. For added peace of mind, the home includes a one-year-old- top-of-the-line LG laundry system, ensuring modern comforts and ease.
Gleaming original hardwood flooring adds warmth to this cozy abode, inviting you into a space that promises to feel like home. A cheerful Florida room offers the perfect niche for leisurely mornings or tranquil evenings. The oversized lot provides ample room for outdoor activities and garden possibilities.
Enjoy the convenience of living within close proximity to The Rollin' Mullet, Publix, and many other delightful offerings of Seminole Heights. With close proximity to downtown Tampa and direct access to I-275, your commute or day trips around the city will be easier than ever.
This 1950's bungalow is more than a house; it's a lifestyle tailored for those who appreciate the blend of yesteryear's architectural charm with today's modern comforts. Schedule your private showing today and seize the opportunity to call this unique gem your very own!
Location
State FL
County Hillsborough
Community Orangewood Manor
Zoning SH-RS
Interior
Interior Features Ceiling Fans(s), Kitchen/Family Room Combo, Living Room/Dining Room Combo, Primary Bedroom Main Floor, Window Treatments
Heating Electric
Cooling Central Air
Flooring Tile, Wood
Fireplace false
Appliance Dishwasher, Dryer, Electric Water Heater, Microwave, Range, Refrigerator, Washer
Laundry In Garage
Exterior
Exterior Feature Rain Gutters, Sidewalk, Sliding Doors, Storage
Parking Features Covered, Driveway, Garage Door Opener
Garage Spaces 1.0
Utilities Available Cable Connected, Electricity Connected, Public, Sewer Connected, Water Connected
Roof Type Shingle
Porch Front Porch
Attached Garage true
Garage true
Private Pool No
Building
Lot Description City Limits, Oversized Lot
Story 1
Entry Level One
Foundation Crawlspace
Lot Size Range 0 to less than 1/4
Sewer Public Sewer
Water Public
Structure Type Stucco
New Construction false
Schools
Elementary Schools Seminole-Hb
Middle Schools Memorial-Hb
High Schools Hillsborough-Hb
Others
Pets Allowed Cats OK, Dogs OK
Senior Community No
Ownership Fee Simple
Acceptable Financing Cash, Conventional, FHA, VA Loan
Listing Terms Cash, Conventional, FHA, VA Loan
Special Listing Condition None
Read Less Info
Want to know what your home might be worth? Contact us for a FREE valuation!

Our team is ready to help you sell your home for the highest possible price ASAP

© 2024 My Florida Regional MLS DBA Stellar MLS. All Rights Reserved.
Bought with CIRCUITOUS REALTY
"Molly's job is to find and attract mastery-based agents to the office, protect the culture, and make sure everyone is happy! "






