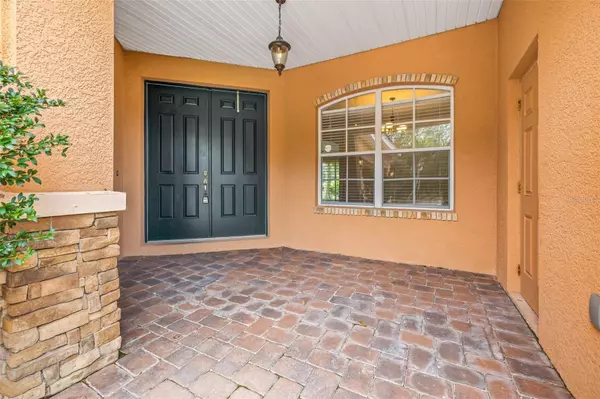$675,000
$680,000
0.7%For more information regarding the value of a property, please contact us for a free consultation.
5 Beds
4 Baths
3,230 SqFt
SOLD DATE : 05/31/2024
Key Details
Sold Price $675,000
Property Type Single Family Home
Sub Type Single Family Residence
Listing Status Sold
Purchase Type For Sale
Square Footage 3,230 sqft
Price per Sqft $208
Subdivision Cory Lake Isles Ph 5 Unit 2
MLS Listing ID U8225733
Sold Date 05/31/24
Bedrooms 5
Full Baths 4
Construction Status Financing,Inspections
HOA Fees $26/ann
HOA Y/N Yes
Originating Board Stellar MLS
Year Built 2006
Annual Tax Amount $7,752
Lot Size 8,276 Sqft
Acres 0.19
Lot Dimensions 54x150
Property Description
Welcome to your new waterfront oasis at 10913 Cory Lake Drive! This spacious home offers 5 bedrooms, 4 bathrooms, and a total of 3230 square feet, providing plenty of room for your family to grow. Enjoy stunning water views and a private outdoor space perfect for entertaining. With brand new "wood look" ceramic tile, a formal dining room, downstairs office space, 3 car split garage, downstairs in law suite, this home has everything you need. Located in the gated community of Cory Lake Isles that has such amazing amenities! Upstairs, you'll find the primary bedroom along with another ensuite bedroom, 3 additional bedrooms and upstairs laundry as well. Don't miss out on this fantastic opportunity for a lakefront lifestyle!
Location
State FL
County Hillsborough
Community Cory Lake Isles Ph 5 Unit 2
Zoning PD
Rooms
Other Rooms Breakfast Room Separate, Family Room, Formal Dining Room Separate, Formal Living Room Separate, Inside Utility, Interior In-Law Suite w/No Private Entry
Interior
Interior Features Built-in Features, Ceiling Fans(s), Eat-in Kitchen, Kitchen/Family Room Combo, Living Room/Dining Room Combo, Open Floorplan, PrimaryBedroom Upstairs, Solid Surface Counters, Solid Wood Cabinets, Stone Counters, Walk-In Closet(s)
Heating Central
Cooling Central Air, Zoned
Flooring Carpet, Tile
Fireplace false
Appliance Dishwasher, Disposal, Dryer, Microwave, Range, Refrigerator, Trash Compactor, Washer
Laundry Inside, Laundry Room, Upper Level
Exterior
Exterior Feature French Doors, Irrigation System, Sidewalk, Sliding Doors
Parking Features Driveway, Garage Door Opener, Garage Faces Side, Split Garage
Garage Spaces 3.0
Fence Other
Community Features Association Recreation - Owned, Deed Restrictions, Fitness Center, Gated Community - Guard, Park, Playground, Pool, Sidewalks, Tennis Courts
Utilities Available BB/HS Internet Available, Electricity Connected, Sewer Connected, Water Connected
Amenities Available Basketball Court, Clubhouse, Fence Restrictions, Fitness Center, Gated, Lobby Key Required, Playground, Pool, Recreation Facilities, Security, Tennis Court(s)
Waterfront Description Lake
View Y/N 1
Water Access 1
Water Access Desc Lake
View Water
Roof Type Tile
Porch Covered, Front Porch, Patio
Attached Garage true
Garage true
Private Pool No
Building
Lot Description City Limits, Sidewalk, Street Brick
Entry Level Two
Foundation Slab
Lot Size Range 0 to less than 1/4
Sewer Public Sewer
Water Public
Architectural Style Mediterranean
Structure Type Block,Stucco
New Construction false
Construction Status Financing,Inspections
Others
Pets Allowed Yes
Senior Community No
Ownership Fee Simple
Monthly Total Fees $26
Acceptable Financing Cash, Conventional, FHA, VA Loan
Membership Fee Required Required
Listing Terms Cash, Conventional, FHA, VA Loan
Special Listing Condition None
Read Less Info
Want to know what your home might be worth? Contact us for a FREE valuation!

Our team is ready to help you sell your home for the highest possible price ASAP

© 2024 My Florida Regional MLS DBA Stellar MLS. All Rights Reserved.
Bought with TREASURED HOME COLLECTION

"Molly's job is to find and attract mastery-based agents to the office, protect the culture, and make sure everyone is happy! "






