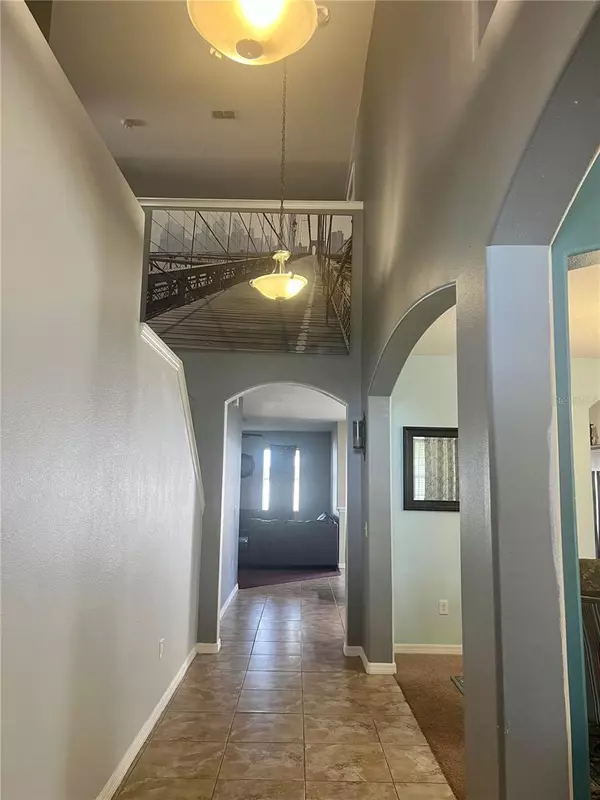$440,000
$449,000
2.0%For more information regarding the value of a property, please contact us for a free consultation.
5 Beds
3 Baths
3,321 SqFt
SOLD DATE : 05/07/2024
Key Details
Sold Price $440,000
Property Type Single Family Home
Sub Type Single Family Residence
Listing Status Sold
Purchase Type For Sale
Square Footage 3,321 sqft
Price per Sqft $132
Subdivision Hawks Point Ph 1A-1
MLS Listing ID T3493059
Sold Date 05/07/24
Bedrooms 5
Full Baths 3
Construction Status No Contingency
HOA Fees $93/qua
HOA Y/N Yes
Originating Board Stellar MLS
Year Built 2012
Annual Tax Amount $2,097
Lot Size 8,276 Sqft
Acres 0.19
Lot Dimensions 56x145
Property Description
Under Contract -- Taking back-up's for this AMAZING THIS LARGE STUNNING FAMILY HOME IN GATED COMMUNITY OF HAWKS POINT ON OVERSIZED LOT! Seller is MOTIVATED! Considering all offers & closing cost assistance! Considering all offers & closing cost assistance! This home is the Monte Carlo open-concept model with upgraded stone curb appeal boasts 5 bedrooms, 3 full baths, a loft, oversized media room, and 3-car tandem garage! Enter into the inviting foyer into a spacious open floor plan leading to the formal living and dining room leading to the kitchen. The large open kitchen offers rich solid wood staggered cabinets w/upper crown molding, granite countertops, stainless steel appliances, an island w/breakfast bar, pantry, desk area, and breakfast nook which opens up to a large family room! Adjacent to the family room is a bedroom/den/office with a full bath. Super convenient, the separate oversized laundry room and 3-car tandem garage is situated off the kitchen. The walls throughout render arches, nooks and rounded wall corners for a gorgeous detail. An open loft upstairs opens to a large the media room perfect for movie nights! The spacious primary suite has a private entrance with two walk-in closets. The large en-suite features a soaking garden tub, enclosed shower, and an oversized dual sink vanity. The three large guest bedrooms are separated by the loft and media room for privacy and boasts tons of natural lighting. Relax on the covered lanai while enjoying the fully fenced backyard while the little ones and pets run freely. Homes exterior has new stucco and professional painted in 2023. Hawk's Point is a gated community with many amenities including a resort-style pool, playground, gym, dog park, and recreation center with games that can be used for private parties! Walking distance to high school, elementary, and community college. The middle school is a short 5-minute drive. Conveniently located to I-75, shopping restaurants, and more! Don't miss the opportunity to do all this at your home! Schedule your private showing today!
Location
State FL
County Hillsborough
Community Hawks Point Ph 1A-1
Zoning PD
Rooms
Other Rooms Breakfast Room Separate, Family Room, Formal Dining Room Separate, Formal Living Room Separate, Inside Utility, Loft, Media Room
Interior
Interior Features Ceiling Fans(s), Eat-in Kitchen, High Ceilings, Kitchen/Family Room Combo, L Dining, Living Room/Dining Room Combo, Open Floorplan, PrimaryBedroom Upstairs, Solid Wood Cabinets, Split Bedroom, Stone Counters, Thermostat, Walk-In Closet(s), Window Treatments
Heating Central, Electric
Cooling Central Air
Flooring Carpet, Ceramic Tile
Fireplace false
Appliance Dishwasher, Disposal, Electric Water Heater, Microwave, Range, Refrigerator
Laundry Inside, Laundry Room
Exterior
Exterior Feature Hurricane Shutters, Lighting, Sidewalk, Sliding Doors
Parking Features Driveway, Garage Door Opener, Oversized, Tandem
Garage Spaces 3.0
Fence Vinyl
Community Features Association Recreation - Owned, Clubhouse, Deed Restrictions, Fitness Center, Gated Community - No Guard, Golf Carts OK, Park, Playground, Pool, Sidewalks
Utilities Available BB/HS Internet Available, Fire Hydrant, Public, Street Lights, Underground Utilities
Amenities Available Clubhouse, Fitness Center, Gated, Park, Playground, Pool
Roof Type Shingle
Porch Covered, Front Porch, Rear Porch
Attached Garage true
Garage true
Private Pool No
Building
Lot Description Cul-De-Sac, In County, Irregular Lot, Near Golf Course, Near Marina, Oversized Lot, Sidewalk, Paved
Story 2
Entry Level Two
Foundation Slab
Lot Size Range 0 to less than 1/4
Sewer Public Sewer
Water Public
Architectural Style Contemporary
Structure Type Block,Stucco
New Construction false
Construction Status No Contingency
Schools
Elementary Schools Cypress Creek-Hb
Middle Schools Eisenhower-Hb
High Schools Lennard-Hb
Others
Pets Allowed Yes
HOA Fee Include Pool,Maintenance Grounds,Management,Recreational Facilities
Senior Community No
Ownership Fee Simple
Monthly Total Fees $93
Acceptable Financing Cash, Conventional, FHA, VA Loan
Membership Fee Required Required
Listing Terms Cash, Conventional, FHA, VA Loan
Special Listing Condition None
Read Less Info
Want to know what your home might be worth? Contact us for a FREE valuation!

Our team is ready to help you sell your home for the highest possible price ASAP

© 2024 My Florida Regional MLS DBA Stellar MLS. All Rights Reserved.
Bought with REDFIN CORPORATION
"Molly's job is to find and attract mastery-based agents to the office, protect the culture, and make sure everyone is happy! "






