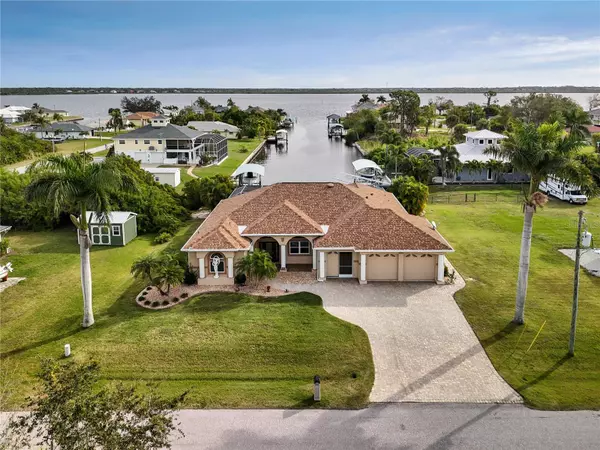$940,000
$999,000
5.9%For more information regarding the value of a property, please contact us for a free consultation.
3 Beds
3 Baths
2,366 SqFt
SOLD DATE : 04/22/2024
Key Details
Sold Price $940,000
Property Type Single Family Home
Sub Type Single Family Residence
Listing Status Sold
Purchase Type For Sale
Square Footage 2,366 sqft
Price per Sqft $397
Subdivision Port Charlotte Sec 060
MLS Listing ID D6132966
Sold Date 04/22/24
Bedrooms 3
Full Baths 2
Half Baths 1
HOA Fees $6/ann
HOA Y/N Yes
Originating Board Stellar MLS
Year Built 2002
Annual Tax Amount $8,390
Lot Size 1.490 Acres
Acres 1.49
Lot Dimensions 225x125x100+100x85
Property Description
LOCATION, SEPARATE STORAGE BUILDING, DOCK w/LIFT, SEAWALL, IMPACT WINDOWS, EXTENDED PAVER LANAI, ADDED PRIVACY WITH ADDITIONAL 4 LOTS and more.... This waterfront sanctuary seamlessly marries distinction, lifestyle, and comfort, offering the perfect backdrop for relaxation, entertaining, and treasured family moments. Upon entering, the breathtaking view immediately enchants, enveloping your daily life in the coastal allure. The oversized kitchen boasts stainless steel appliances, cabinets with roll out features, granite counters with seating for six, and a charming dinette area for casual dining. For larger gatherings, a separate dining area caters to passionate hosts. The well-conceived split floor plan ensures privacy for both family and guests, fostering a serene separation from the main living areas. Personalized comfort is a priority, with each bedroom equipped with individual climate control through mini-split systems. The owner's suite is a tranquil retreat, featuring sliders that frame the magnificent view, dual walk-in closets, double vanities, a jetted soaking tub, and a walk-in shower. The ensuite offers its own mini-split for customized temperature control via remote control, especially nice on a cool morning. This thoughtfully designed home exudes pride of ownership, showcasing soaring royal palms, a paver driveway and lanai, a new roof in 2021, two water heaters, a Kinetico water system, fireplace, impact windows and doors, along with electric shutters for added security and convenience on both the front entryway and back lanai. The expansive lanai offers sweeping panoramas of the Krome Waterway and Myakka River, complete with a seawall, composite dock, and 10,000# boat lift. You will enjoy easy access to Charlotte Harbor and the Gulf of Mexico. Notably, the owner conducted dredging approximately six years ago. With an oversized 3-car garage and a generous 20x40 covered storage area equipped with water and electricity, you have ample space to accommodate your RV, boat, recreational vehicles, or even create your dream workshop., Four adjacent vacant lots are available for added privacy to insulate yourself from future development or hold it for investment. This community has an voluntary HOA ($75/year) and access to a community park along the Myakka River, a community boat launch, along with social activities. This home epitomizes the quintessential waterfront lifestyle of Southwest Florida. Don't miss out on this exceptional opportunity – schedule your showing today!
Location
State FL
County Charlotte
Community Port Charlotte Sec 060
Zoning RSF3.5
Interior
Interior Features Attic Fan, Built-in Features, Cathedral Ceiling(s), Ceiling Fans(s), Central Vaccum, Coffered Ceiling(s), Eat-in Kitchen, Kitchen/Family Room Combo, Living Room/Dining Room Combo, Open Floorplan, Primary Bedroom Main Floor, Solid Wood Cabinets, Split Bedroom, Stone Counters, Walk-In Closet(s)
Heating Central
Cooling Central Air, Mini-Split Unit(s)
Flooring Tile, Wood
Fireplaces Type Electric, Family Room
Fireplace true
Appliance Dishwasher, Disposal, Electric Water Heater, Microwave, Range, Refrigerator, Whole House R.O. System
Laundry Laundry Room
Exterior
Exterior Feature Irrigation System, Rain Gutters, Shade Shutter(s), Sliding Doors
Garage Spaces 3.0
Pool Deck, Gunite, Heated
Utilities Available BB/HS Internet Available, Cable Available, Electricity Connected, Sewer Connected, Water Connected
Waterfront Description River Front
View Y/N 1
Water Access 1
Water Access Desc Bay/Harbor,Gulf/Ocean,River
Roof Type Shingle
Attached Garage true
Garage true
Private Pool Yes
Building
Story 1
Entry Level One
Foundation Slab
Lot Size Range 1 to less than 2
Sewer Septic Tank
Water Public
Structure Type Stucco
New Construction false
Schools
Elementary Schools Myakka River Elementary
Middle Schools L.A. Ainger Middle
High Schools Lemon Bay High
Others
Pets Allowed Yes
Senior Community No
Ownership Fee Simple
Monthly Total Fees $6
Acceptable Financing Cash, Conventional
Membership Fee Required Optional
Listing Terms Cash, Conventional
Special Listing Condition None
Read Less Info
Want to know what your home might be worth? Contact us for a FREE valuation!

Our team is ready to help you sell your home for the highest possible price ASAP

© 2024 My Florida Regional MLS DBA Stellar MLS. All Rights Reserved.
Bought with COLDWELL BANKER SUNSTAR REALTY
"Molly's job is to find and attract mastery-based agents to the office, protect the culture, and make sure everyone is happy! "






