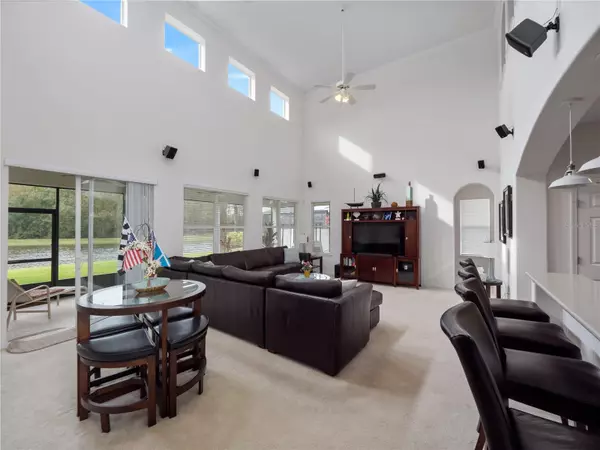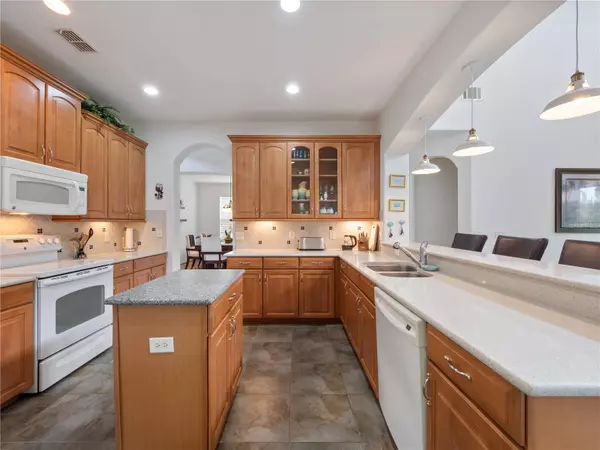$570,000
$600,000
5.0%For more information regarding the value of a property, please contact us for a free consultation.
5 Beds
4 Baths
3,559 SqFt
SOLD DATE : 04/09/2024
Key Details
Sold Price $570,000
Property Type Single Family Home
Sub Type Single Family Residence
Listing Status Sold
Purchase Type For Sale
Square Footage 3,559 sqft
Price per Sqft $160
Subdivision Providence
MLS Listing ID S5097146
Sold Date 04/09/24
Bedrooms 5
Full Baths 4
Construction Status Appraisal,Financing,Inspections
HOA Fees $138/qua
HOA Y/N Yes
Originating Board Stellar MLS
Year Built 2007
Annual Tax Amount $6,003
Lot Size 7,840 Sqft
Acres 0.18
Property Description
This stunning 5-bed, 4-bath home offers an expansive living space of almost 3600 sq ft, providing ample room for you and your family. This home has been used as a second home since new and is being sold FULLY FURNISHED. Nestled in a serene location, this home boasts breathtaking views of the pond and woods. As you arrive, you'll be greeted by a red paver driveway that adds a touch of elegance to the exterior. On the right side, a spacious 2-car garage awaits, while on the left, an additional 1-car garage offers convenience and flexibility for your parking needs. Upon entering this enchanting home, you'll be greeted by an abundance of bright and natural light that floods the space through numerous windows and double-height ceilings. To the right of the entrance, discover a formal living area, a perfect retreat for relaxation and unwinding. Adjacent to the living area, the formal dining room awaits, providing an elegant space for hosting memorable gatherings. The kitchen, a culinary enthusiast's delight, boasts upgraded cabinets with crown molding, stunning granite countertops, a convenient small island, and a suite of white appliances. The walk in pantry is a great space and very functional. The master suite is a true sanctuary, conveniently located downstairs with views of the pond. As you enter, you'll be awestruck by the size of the master bedroom, featuring sliding glass patio doors that lead to a tranquil lanai. A standout feature of the master suite is the massive walk-in closet, providing an abundance of storage space. The ensuite bathroom boasts a generously sized corner tub, separate vanities, a make up/ shaving station and a walk in shower with glass stall. Additionally, having one more bedroom conveniently located on the main floor adds versatility to the home. Whether it's used as a guest room, office, or a nursery, this thoughtful layout caters to various needs. Venture upstairs, and you'll discover an expansive loft area that has been creatively transformed into an entertainment haven. Currently utilized as a movie room and games room, this space provides endless possibilities for leisure and relaxation. The arches in this area not only add architectural interest but also offer captivating views down into the living room below, fostering a sense of connection and openness throughout the home. The second floor also features three generously sized bedrooms and 2 full bathrooms. Every bedroom is equipped with spacious closets, ensuring that storage is never a concern. If you're in search of a home that boasts minimal wear and tear, exceptional views, and the added convenience of being fully furnished, this property is the ideal choice for you. Book your showing today.
Location
State FL
County Polk
Community Providence
Rooms
Other Rooms Formal Living Room Separate, Loft
Interior
Interior Features Eat-in Kitchen, High Ceilings, Kitchen/Family Room Combo, Open Floorplan, Primary Bedroom Main Floor, Solid Wood Cabinets, Walk-In Closet(s)
Heating Central, Heat Pump
Cooling Central Air
Flooring Carpet, Tile
Furnishings Furnished
Fireplace false
Appliance Dishwasher, Dryer, Microwave, Range, Refrigerator, Washer
Laundry Laundry Room
Exterior
Exterior Feature Irrigation System
Garage Spaces 3.0
Community Features Clubhouse, Deed Restrictions, Dog Park, Fitness Center, Gated Community - Guard, Golf Carts OK, Golf, No Truck/RV/Motorcycle Parking, Playground, Pool, Restaurant, Tennis Courts
Utilities Available Electricity Connected, Sewer Connected, Sprinkler Meter, Street Lights, Water Connected
Amenities Available Fence Restrictions, Fitness Center, Gated, Pickleball Court(s), Playground, Pool, Recreation Facilities, Security, Spa/Hot Tub, Tennis Court(s)
View Y/N 1
Roof Type Shingle
Porch Rear Porch
Attached Garage true
Garage true
Private Pool No
Building
Lot Description Near Golf Course
Entry Level Two
Foundation Slab
Lot Size Range 0 to less than 1/4
Sewer Public Sewer
Water Public
Structure Type Block
New Construction false
Construction Status Appraisal,Financing,Inspections
Others
Pets Allowed Yes
HOA Fee Include Guard - 24 Hour,Pool
Senior Community No
Ownership Fee Simple
Monthly Total Fees $138
Acceptable Financing Cash, Conventional, FHA, VA Loan
Membership Fee Required Required
Listing Terms Cash, Conventional, FHA, VA Loan
Special Listing Condition None
Read Less Info
Want to know what your home might be worth? Contact us for a FREE valuation!

Our team is ready to help you sell your home for the highest possible price ASAP

© 2025 My Florida Regional MLS DBA Stellar MLS. All Rights Reserved.
Bought with TONYDAVIDSHOMES.COM, LLC
"Molly's job is to find and attract mastery-based agents to the office, protect the culture, and make sure everyone is happy! "






