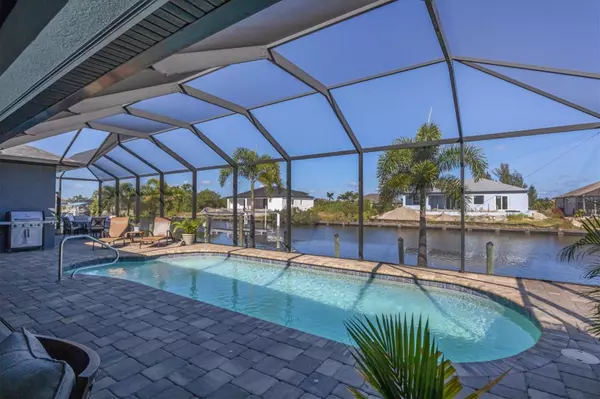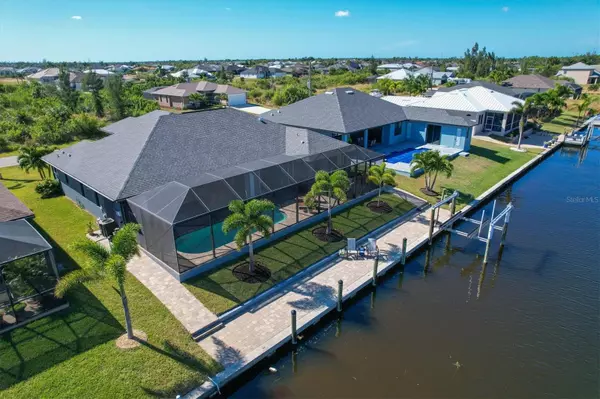$925,000
$949,900
2.6%For more information regarding the value of a property, please contact us for a free consultation.
3 Beds
2 Baths
2,116 SqFt
SOLD DATE : 03/28/2024
Key Details
Sold Price $925,000
Property Type Single Family Home
Sub Type Single Family Residence
Listing Status Sold
Purchase Type For Sale
Square Footage 2,116 sqft
Price per Sqft $437
Subdivision South Gulf Cove
MLS Listing ID D6133286
Sold Date 03/28/24
Bedrooms 3
Full Baths 2
Construction Status Financing,Inspections
HOA Fees $10/ann
HOA Y/N Yes
Originating Board Stellar MLS
Year Built 2017
Annual Tax Amount $5,978
Lot Size 10,018 Sqft
Acres 0.23
Lot Dimensions 80x125
Property Description
A Prime Waterfront Position and the Ultimate in Luxury Living in South Gulf Cove! Don't wait on a new build, this 2017 DM Dean built home, with a 2022 roof, offers everything you have dreamed of and is move-in ready. Featuring gorgeous waterfront and pool views from most of the rooms will give you a true sense of your own tropical paradise. The open interior plan provides the perfect place for hosting friends and family. Beautiful architectural details and features include 14' tray ceilings with recessed lighting, floor to ceiling triple pocketing corner sliding doors in the great room, additional sliding doors in the dining area, and beautiful tile set on the diagonal throughout the home all create a luxurious feel the moment you walk inside. The kitchen has been well designed with white wood shaker style cabinets with soft close doors and drawers, granite countertops, farmhouse sink on the large center island with breakfast bar, glass tiled backsplash, and a suite of stainless steel appliances. A flex space with double frosted French doors will allow your creativity to flow by having an office, craft room, exercise room and so much more. The master bedroom /suite also has a beautiful tray ceiling with crown molding, two walk-in closets, sliding doors to access the pool and lanai. The ensuite master bath is the definition of luxury with an oversized Roman style walk-in shower featuring floor-to-ceiling tile, a rainfall and standard shower head, dual separated granite topped vanities, several frosted windows allowing both privacy and natural light, and a separate water closet. Two additional guest bedrooms, one with sliders to the pool, offer plenty of room for everyone and will provide privacy to all in the separate floor plan. The guest bath has convenient access to both the interior and pool area and has a large walk-in shower, tiled floor-to-ceiling, and granite topped vanity. Spending time outdoors watching the most spectacular sunrise and sunsets is the best way to enjoy all the amenities of this home. A heated saltwater pool, with variable speed pump and new saltwater cell, that overlooks the waterway, will make you want to instantly put in your float and soak up the sunshine. If you prefer something more active, head to your private dock with 8,000lb lift to drop your boat in the water and make your way to Charlotte Harbor to try your hand at catching an elusive Tarpon or head up towards Englewood and Venice for a day of Tiki Bar hopping, spotting Dolphin or Manatee playing in the waterways, or stopping for shelling or sharks tooth hunting. This home has plenty of additional features to add peace of mind including; a whole house APEC water filtration system, 72x8 paver boat dock, paver driveway, double entry glass doors with transom window, new lanai screening, mold certification, high impact resistant windows and doors, gutterless 31' hurricane door for the lanai, 7,000 watt propane/hybrid generator plus electrical generator transfer switch already installed, new A/C evaporator coil, and canal fed irrigation system with new pump. This home checks all the boxes. Make an appointment today to see everything this home has to offer for yourself. Bedroom Closet Type: Walk-in Closet (Primary Bedroom).
Location
State FL
County Charlotte
Community South Gulf Cove
Zoning RSF3.5
Rooms
Other Rooms Den/Library/Office, Great Room, Inside Utility
Interior
Interior Features Ceiling Fans(s), Crown Molding, Eat-in Kitchen, High Ceilings, Kitchen/Family Room Combo, Open Floorplan, Solid Wood Cabinets, Split Bedroom, Stone Counters, Thermostat, Tray Ceiling(s), Walk-In Closet(s), Window Treatments
Heating Central, Electric
Cooling Central Air
Flooring Tile
Furnishings Negotiable
Fireplace false
Appliance Dishwasher, Dryer, Microwave, Range, Refrigerator, Washer
Laundry Inside, Laundry Room
Exterior
Exterior Feature Hurricane Shutters, Irrigation System, Lighting, Rain Gutters, Sliding Doors
Parking Features Driveway, Garage Door Opener, Oversized
Garage Spaces 3.0
Pool Gunite, Heated, In Ground, Salt Water, Screen Enclosure
Community Features Park, Playground
Utilities Available BB/HS Internet Available, Cable Available, Cable Connected, Electricity Available, Electricity Connected, Public, Sewer Available, Sewer Connected, Water Available, Water Connected
Amenities Available Park, Playground
Waterfront Description Canal - Brackish
View Y/N 1
Water Access 1
Water Access Desc Bay/Harbor,Canal - Brackish,Gulf/Ocean,Gulf/Ocean to Bay,Intracoastal Waterway
View Pool, Water
Roof Type Shingle
Porch Covered, Patio, Rear Porch, Screened
Attached Garage true
Garage true
Private Pool Yes
Building
Lot Description Landscaped, Near Golf Course, Near Marina, Paved
Story 1
Entry Level One
Foundation Slab
Lot Size Range 0 to less than 1/4
Sewer Public Sewer
Water Public
Structure Type Block,Stucco
New Construction false
Construction Status Financing,Inspections
Schools
Elementary Schools Myakka River Elementary
Middle Schools L.A. Ainger Middle
High Schools Lemon Bay High
Others
Pets Allowed Yes
Senior Community No
Ownership Fee Simple
Monthly Total Fees $10
Acceptable Financing Cash, Conventional, VA Loan
Membership Fee Required Optional
Listing Terms Cash, Conventional, VA Loan
Special Listing Condition None
Read Less Info
Want to know what your home might be worth? Contact us for a FREE valuation!

Our team is ready to help you sell your home for the highest possible price ASAP

© 2024 My Florida Regional MLS DBA Stellar MLS. All Rights Reserved.
Bought with FIVE STAR REALTY OF CHARLOTTE
"Molly's job is to find and attract mastery-based agents to the office, protect the culture, and make sure everyone is happy! "






