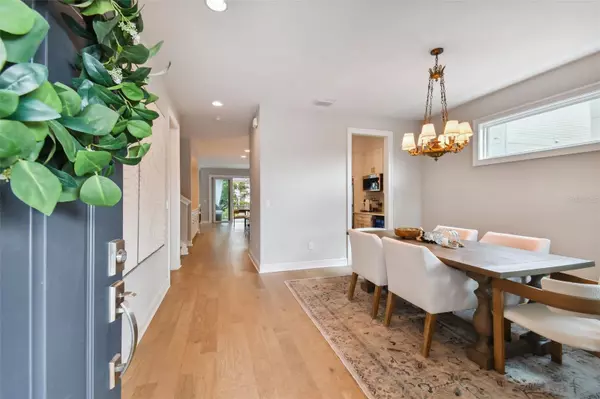$1,370,000
$1,370,000
For more information regarding the value of a property, please contact us for a free consultation.
5 Beds
5 Baths
3,606 SqFt
SOLD DATE : 03/25/2024
Key Details
Sold Price $1,370,000
Property Type Single Family Home
Sub Type Single Family Residence
Listing Status Sold
Purchase Type For Sale
Square Footage 3,606 sqft
Price per Sqft $379
Subdivision Wrights Alotment Rev
MLS Listing ID T3499387
Sold Date 03/25/24
Bedrooms 5
Full Baths 5
Construction Status Inspections
HOA Y/N No
Originating Board Stellar MLS
Year Built 2022
Annual Tax Amount $18,077
Lot Size 6,534 Sqft
Acres 0.15
Property Description
Meticulously Maintained 2022 New Construction M. Ryan Home with OVER 3500 Square Feet in the Highly Desirable TOP RATED Ballast Point School District. Why Wait to Build? This Home is Move In Ready. It is a TRUE 5 Bedroom/5 Bathroom Home. You Can Add a POOL if Desired. There is PLENTY of Space. Centrally Located only Blocks Away from the Iconic Bayshore Boulevard, Tampa Yacht & Country Club, Ballast Point Park, MacDill Air Force Base, Restaurants & Shopping. Sellers Have Spared No Expense with the Upgrades to Include: Professional Landscaping in Front & Back Yard, Brick Pavers, Pottery Barn Window Treatments and Plantation Shutters, Home Automation/Lighting System Just to Name a Few. Adorable Front Porch Welcomes You Home with Beautiful Stylish Hardwood Floors Throughout the Entire Home with 9'4 Foot Ceilings on 1st and 2nd Floor. The Oversized Traditional Formal Dining Room Faces the Front of the Home with a Butlers Pantry with Wine Refrigerator Leads into the Show Stopping Kitchen Featuring Quality White Shaker Cabinetry, Quartz Countertops, High-End SS Appliances with 5 Burner Gas Stove-top with Range Hood and Double Oven, Expansive Island with Seating for 3/4 and Seller's Added Additional Cabinetry/Countertops with Floating Shelves that Adds the Finishing Touch to this Already Impressive Dream Kitchen. Seperate Eat in Area Off of the Kitchen. HUGE Family Room with Built in Electric Fireplace with Panoramic Views of the Backyard and a TON of Natural Sunlight. RARE BONUS Covered Brick Paver Lanai Right Off of the Eat in Area of the Kitchen is Perfect for Relaxing Morning Coffees or Evening Grill Outs. This is the Perfect Home to Host and Entertain. A Few Steps Lead to the Lower Level of the Backyard with an Uncovered Extended Brick Paver Patio with Privacy Fencing and Perfectly Selected Landscaping and Hardscape for Added Privacy. All Low E & Hurricane Impact Windows & Sliding Doors. 1st Floor Full Bathroom with Double Stand Up Shower is Perfectly Located Right Next to the Main Floor 5th Bedroom. Perfect as an In-Law or Nanny Suite. Four Additional Bedrooms Are Located on the 2nd Floor with ALL Having Their OWN PRIVATE Ensuite Bathrooms with Walk in Closets. The Primary Bedroom Retreat Suite is Located Away from the Other Bedrooms and Is Very Spacious in Size with a Gorgeous Spa Like Bathroom Featuring Separate Double Sink Vanities, Large Oversized Garden Soaking Tub and Glass Enclosure Stand Up Shower ALL With Chrome Finishes. Saving the Best for Last is the HUGE Walk in Closet That Will Be the Envy of All Your Friends. No More Stairs to Do Laundry Room as it too is Located on the 2nd Floor with Samsung Washer and Dryer Featuring Built in Folding Station and Undermount Sink. From the Moment You Walk into this Home You Will Feel & See the High End Workmanship and Design That Makes This a Home One of a Kind.
Location
State FL
County Hillsborough
Community Wrights Alotment Rev
Zoning RS-50
Rooms
Other Rooms Attic, Breakfast Room Separate, Family Room, Formal Dining Room Separate
Interior
Interior Features Built-in Features, Ceiling Fans(s), Dry Bar, Eat-in Kitchen, High Ceilings, In Wall Pest System, Kitchen/Family Room Combo, Open Floorplan, Pest Guard System, PrimaryBedroom Upstairs, Solid Surface Counters, Solid Wood Cabinets, Stone Counters, Thermostat, Walk-In Closet(s), Window Treatments
Heating Central, Heat Pump, Natural Gas
Cooling Central Air
Flooring Tile, Tile, Wood
Fireplaces Type Decorative, Electric
Furnishings Unfurnished
Fireplace true
Appliance Bar Fridge, Built-In Oven, Convection Oven, Cooktop, Dishwasher, Disposal, Dryer, Exhaust Fan, Freezer, Ice Maker, Microwave, Range Hood, Refrigerator, Tankless Water Heater, Washer, Water Filtration System, Water Purifier, Water Softener
Laundry Inside, Laundry Room, Upper Level
Exterior
Exterior Feature Irrigation System, Lighting, Private Mailbox, Sidewalk, Sliding Doors
Parking Features Driveway, Garage Door Opener
Garage Spaces 2.0
Fence Wood
Utilities Available BB/HS Internet Available, Cable Available, Cable Connected, Electricity Available, Electricity Connected, Fiber Optics, Natural Gas Available, Natural Gas Connected, Phone Available, Public, Sewer Available, Sewer Connected, Street Lights, Underground Utilities, Water Available, Water Connected
View Garden
Roof Type Metal,Shingle
Porch Covered, Front Porch, Patio
Attached Garage true
Garage true
Private Pool No
Building
Lot Description FloodZone, Level, Paved
Entry Level Two
Foundation Slab
Lot Size Range 0 to less than 1/4
Sewer Public Sewer
Water Public
Architectural Style Custom, Traditional
Structure Type Cement Siding,Concrete,Stucco,Wood Frame
New Construction false
Construction Status Inspections
Others
Pets Allowed Yes
Senior Community No
Ownership Fee Simple
Acceptable Financing Cash, Conventional, FHA, VA Loan
Listing Terms Cash, Conventional, FHA, VA Loan
Num of Pet 6
Special Listing Condition None
Read Less Info
Want to know what your home might be worth? Contact us for a FREE valuation!

Our team is ready to help you sell your home for the highest possible price ASAP

© 2024 My Florida Regional MLS DBA Stellar MLS. All Rights Reserved.
Bought with KELLER WILLIAMS TAMPA CENTRAL

"Molly's job is to find and attract mastery-based agents to the office, protect the culture, and make sure everyone is happy! "






