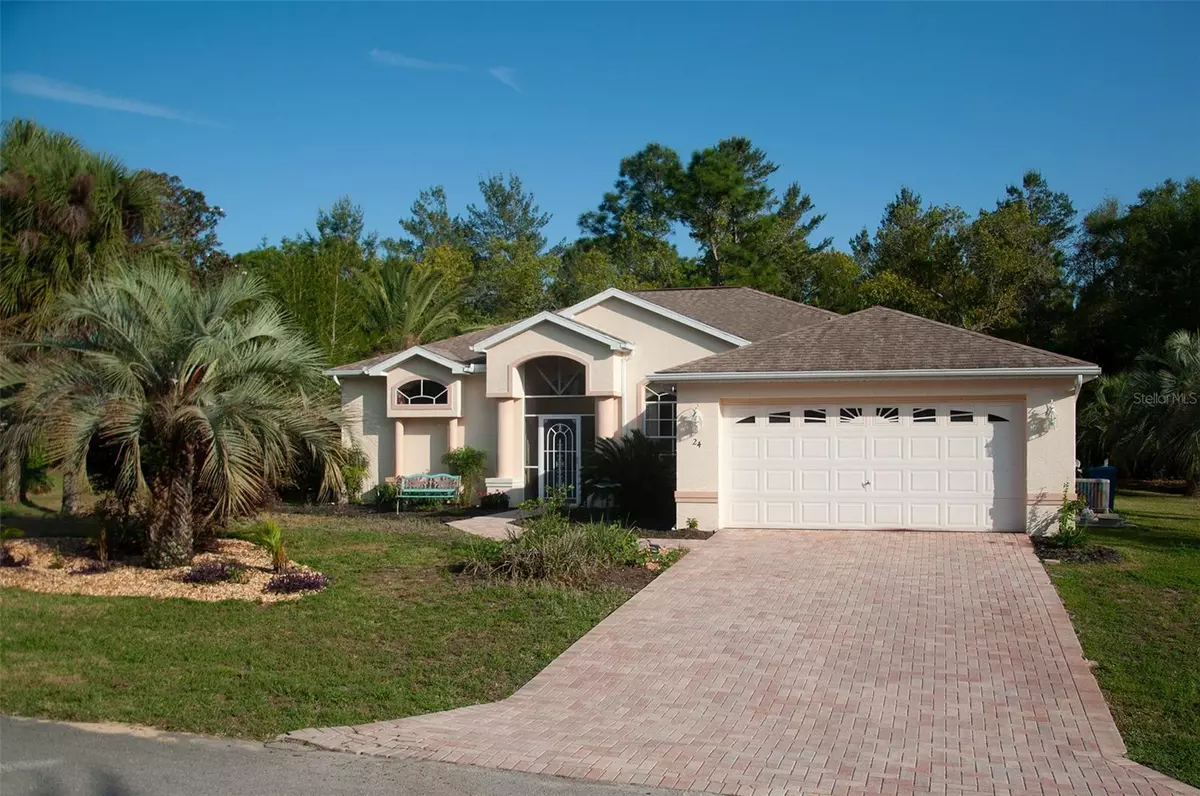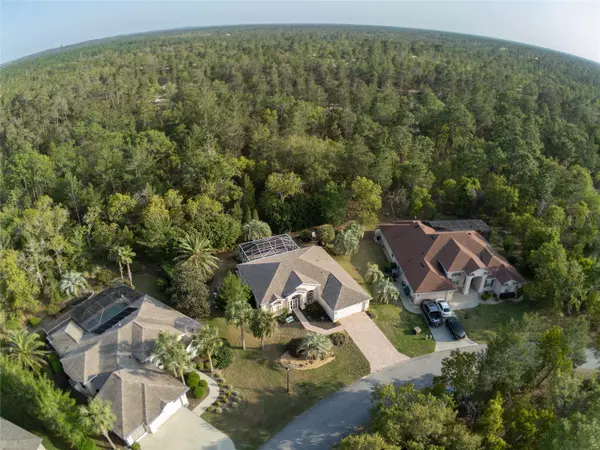$347,400
$349,900
0.7%For more information regarding the value of a property, please contact us for a free consultation.
3 Beds
2 Baths
1,649 SqFt
SOLD DATE : 03/18/2024
Key Details
Sold Price $347,400
Property Type Single Family Home
Sub Type Single Family Residence
Listing Status Sold
Purchase Type For Sale
Square Footage 1,649 sqft
Price per Sqft $210
Subdivision Sugarmill Woods Oak Village
MLS Listing ID U8224211
Sold Date 03/18/24
Bedrooms 3
Full Baths 2
Construction Status Appraisal,Financing,Inspections
HOA Fees $12/ann
HOA Y/N Yes
Originating Board Stellar MLS
Year Built 2000
Annual Tax Amount $3,434
Lot Size 0.280 Acres
Acres 0.28
Property Description
DESIRABLE SUGARMILL WOODS COMMUNITY, where you can enjoy all the amenities this community has to offer. This lovely 3 bedroom, 2 bath screened in pool home sits in a quiet cul de sac with a greenbelt in the back beyond the pool, giving a feeling of wooded privacy. The greenbelt backs up to a forest with hiking trails, if you are so inclined! Enjoy morning coffee in the eat-in kitchen overlooking the pool and wooded area. The kitchen has a breakfast bar, granite countertops and a pantry closet. The living room has soaring 12 foot ceilings with a sliding glass door to pool area. Dining room overlooks front wooded area. Master bedroom has an en-suite bathroom with a shower and garden tub to relax in; a walk-in closet; and sliding glass doors out to the pool area. The second bedroom also has sliding glass doors to pool. The pool area has plenty of room for barbequing, dining, or just sitting and relaxing. Outside the screen enclosure are some nice gardening areas for flower and vegetable growing. Easy access to shopping and all major highways. Enjoy peaceful living with great amenities such as country golf club, tennis/pickle ball courts, fitness center, pools, bocce and racquetball courts, playground and a restaurant. MAKE YOUR APPOINTMENT TO SEE TODAY! Room Feature: Linen Closet In Bath (Primary Bedroom).
Location
State FL
County Citrus
Community Sugarmill Woods Oak Village
Zoning PDR
Interior
Interior Features Ceiling Fans(s), Eat-in Kitchen, High Ceilings, Primary Bedroom Main Floor, Solid Wood Cabinets, Split Bedroom, Stone Counters, Walk-In Closet(s), Window Treatments
Heating Central, Electric
Cooling Central Air
Flooring Ceramic Tile, Laminate
Furnishings Unfurnished
Fireplace false
Appliance Dishwasher, Disposal, Dryer, Electric Water Heater, Microwave, Range, Refrigerator, Washer
Laundry Inside
Exterior
Exterior Feature Garden, Irrigation System, Outdoor Shower, Sliding Doors
Garage Spaces 2.0
Pool Gunite, In Ground, Pool Sweep, Screen Enclosure
Utilities Available BB/HS Internet Available, Cable Available, Electricity Connected, Sewer Connected, Water Connected
View Park/Greenbelt, Trees/Woods
Roof Type Shingle
Porch Covered, Screened
Attached Garage true
Garage true
Private Pool Yes
Building
Lot Description Cul-De-Sac
Entry Level One
Foundation Slab
Lot Size Range 1/4 to less than 1/2
Sewer Public Sewer
Water None
Structure Type Block
New Construction false
Construction Status Appraisal,Financing,Inspections
Schools
Elementary Schools Lecanto Primary School
Middle Schools Lecanto Middle School
High Schools Lecanto High School
Others
Pets Allowed Breed Restrictions
Senior Community No
Ownership Fee Simple
Monthly Total Fees $12
Acceptable Financing Cash, Conventional, FHA, VA Loan
Membership Fee Required Required
Listing Terms Cash, Conventional, FHA, VA Loan
Special Listing Condition Probate Listing
Read Less Info
Want to know what your home might be worth? Contact us for a FREE valuation!

Our team is ready to help you sell your home for the highest possible price ASAP

© 2025 My Florida Regional MLS DBA Stellar MLS. All Rights Reserved.
Bought with STELLAR NON-MEMBER OFFICE
"Molly's job is to find and attract mastery-based agents to the office, protect the culture, and make sure everyone is happy! "






