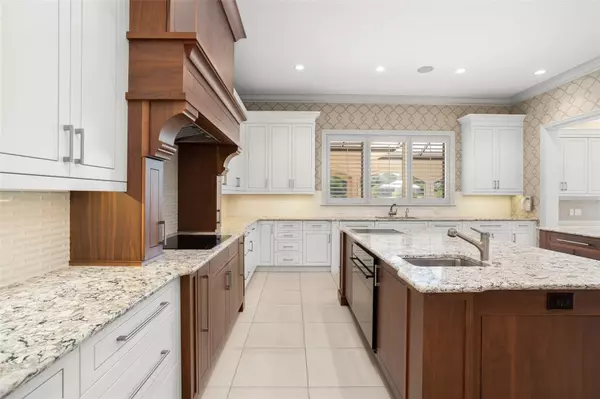$5,400,000
$5,950,000
9.2%For more information regarding the value of a property, please contact us for a free consultation.
6 Beds
10 Baths
10,213 SqFt
SOLD DATE : 02/08/2024
Key Details
Sold Price $5,400,000
Property Type Single Family Home
Sub Type Single Family Residence
Listing Status Sold
Purchase Type For Sale
Square Footage 10,213 sqft
Price per Sqft $528
Subdivision Chaine Du Lac
MLS Listing ID O6123105
Sold Date 02/08/24
Bedrooms 6
Full Baths 9
Half Baths 1
Construction Status Inspections
HOA Fees $491/qua
HOA Y/N Yes
Originating Board Stellar MLS
Year Built 2014
Annual Tax Amount $46,610
Lot Size 1.830 Acres
Acres 1.83
Property Description
One or more photo(s) has been virtually staged. Discover the epitome of luxury living in this extraordinary custom lakefront estate, located within the prestigious gated community of Chaine du Lac. Meticulously crafted by the renowned luxury home builder, Posada Custom Homes, this stunning residence offers an unparalleled blend of elegance, privacy, and timeless appeal. Spanning over 10,000 sq.ft. of stylish living space, this 6-bedroom, 9-bath home exudes sophistication at every turn. Nestled on an expansive 1.83-acre lot, enjoy the exclusivity of approximately 200' of unobstructed lake frontage on the breathtaking Lake Butler, part of the renowned Butler Chain of Lakes. Immaculately maintained by its original owners, this home greets you with a sleek transitional elevation and meticulously landscaped grounds. As you approach, a circular driveway leads you to the grand entry, flanked by two distinct oversized two-car garages, effortlessly blending convenience and elegance. Step inside and be captivated by the seamless floor plan and impeccable finishes that create an ambiance of refined luxury. Adorned with wide plank wood flooring, the spacious great room with a gas fireplace flows effortlessly into the gourmet kitchen, overlooking the lake. Custom cabinetry, a built-in Sub-Zero refrigerator, Wolf appliances, and two generously sized islands with seating make this kitchen a chef's dream. Completing the picture is a built-in microwave, bonus cooktop and sink, and an oversized walk-in pantry. Embrace the beauty that extends beyond the interior as you admire the gorgeous views of the stunning backyard, visible from both the kitchen and the great room. The downstairs primary wing offers a private sanctuary, featuring two resort-style bathrooms, walk-in closets, and its own laundry room. Additional highlights of the first floor include a second bedroom suite, two spacious offices, and two grand floating staircases that exude architectural brilliance. Ease of access to the second floor is provided by an elevator, leading you to four additional bedroom suites, a spacious game room, library, fitness room, and two (approximately 24x30 bonus rooms) currently utilized as custom walk-in closets. This level seamlessly accommodates your lifestyle while providing the utmost comfort and versatility. Practical amenities such as two laundry rooms, seven zoned A/C units, and ample storage areas further enhance the appeal of this exceptional residence. Step outside to the backyard paradise, where a resort-style pool with a full-length sun shelf beckons you to relax and unwind. The large enclosed patio and full pool bath offer a perfect setting for entertaining, while a private covered boat dock with a lift invites you to explore the enchanting waters of Lake Butler, one of 13 pristine lakes that make up the Butler Chain of Lakes. Chaine du Lac is renowned for its generous lot sizes and is nestled within the exclusive community of Windermere. Enjoy the convenience of being just minutes away from Winter Garden Village, downtown Winter Garden, A+ schools, upscale shopping, fine dining, top area attractions, major roadways, and the Orlando International Airport.
Location
State FL
County Orange
Community Chaine Du Lac
Zoning R-CE-C
Rooms
Other Rooms Bonus Room, Den/Library/Office, Family Room, Formal Dining Room Separate, Formal Living Room Separate, Inside Utility, Storage Rooms
Interior
Interior Features Built-in Features, Ceiling Fans(s), Eat-in Kitchen, Kitchen/Family Room Combo, Primary Bedroom Main Floor, Walk-In Closet(s), Window Treatments
Heating Electric, Zoned
Cooling Central Air, Zoned
Flooring Tile, Wood
Fireplaces Type Family Room, Gas
Fireplace true
Appliance Built-In Oven, Cooktop, Dishwasher, Disposal, Dryer, Microwave, Range Hood, Refrigerator, Washer
Laundry Laundry Room
Exterior
Exterior Feature Lighting, Sliding Doors
Parking Features Circular Driveway, Garage Door Opener, Split Garage
Garage Spaces 4.0
Pool In Ground, Screen Enclosure
Community Features Deed Restrictions, Gated Community - No Guard
Utilities Available Cable Available, Electricity Connected, Water Connected
Amenities Available Gated
Waterfront Description Lake,Lake
View Y/N 1
Water Access 1
Water Access Desc Lake,Lake - Chain of Lakes
Roof Type Tile
Attached Garage true
Garage true
Private Pool Yes
Building
Lot Description In County, Paved
Entry Level Two
Foundation Slab
Lot Size Range 1 to less than 2
Sewer Septic Tank
Water Canal/Lake For Irrigation
Structure Type Block,Concrete,Stucco
New Construction false
Construction Status Inspections
Schools
Elementary Schools Windermere Elem
Middle Schools Bridgewater Middle
High Schools Windermere High School
Others
Pets Allowed Yes
Senior Community No
Ownership Fee Simple
Monthly Total Fees $491
Acceptable Financing Cash, Conventional
Membership Fee Required Required
Listing Terms Cash, Conventional
Special Listing Condition None
Read Less Info
Want to know what your home might be worth? Contact us for a FREE valuation!

Our team is ready to help you sell your home for the highest possible price ASAP

© 2024 My Florida Regional MLS DBA Stellar MLS. All Rights Reserved.
Bought with STELLAR NON-MEMBER OFFICE
"Molly's job is to find and attract mastery-based agents to the office, protect the culture, and make sure everyone is happy! "






