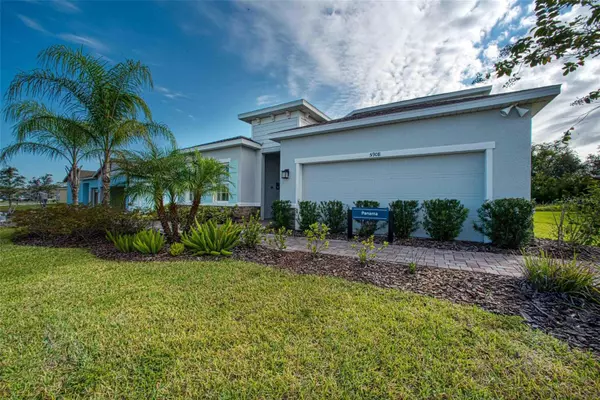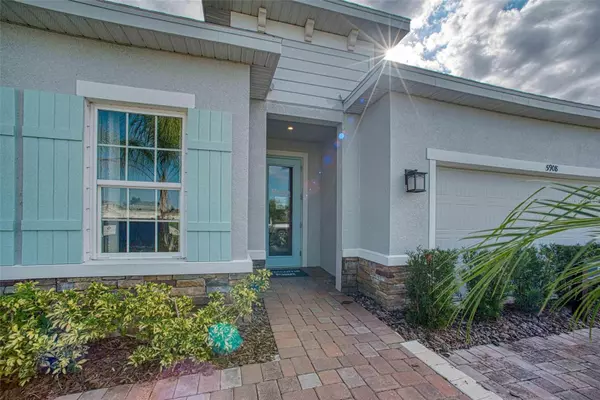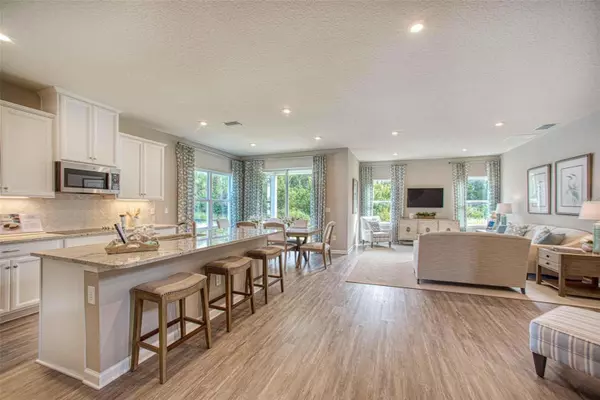$485,000
$492,900
1.6%For more information regarding the value of a property, please contact us for a free consultation.
3 Beds
3 Baths
2,384 SqFt
SOLD DATE : 01/19/2024
Key Details
Sold Price $485,000
Property Type Single Family Home
Sub Type Single Family Residence
Listing Status Sold
Purchase Type For Sale
Square Footage 2,384 sqft
Price per Sqft $203
Subdivision Willow Bend Ph Ib
MLS Listing ID O6153305
Sold Date 01/19/24
Bedrooms 3
Full Baths 2
Half Baths 1
Construction Status Appraisal
HOA Fees $95/mo
HOA Y/N Yes
Originating Board Stellar MLS
Year Built 2020
Annual Tax Amount $5,505
Lot Size 8,712 Sqft
Acres 0.2
Property Description
A most favorable floorplan and model home, The Panama, privately set on a 75ft wide lot with all the builder bells & whistles and never lived in, is ready for a family to enjoy.
The model home features include:
3 Bedrooms, 2.5 bathrooms, a study/den/office with double glass doors, upstairs bonus room w/half bath. A professionally decorated Gourmet Kitchen with double wall ovens, smooth cook top range, vented microwave, modern backsplash, upgraded dishwasher, stainless steel side by side refrigerator and front load washer/dryer. That's not all, recess lighting throughout home, upgraded extra double window in dinning nook, brightening the living space, 9.4ft ceilings, and a home smart technology package, nestled in a highly desired community with NO CDD fees, Low HOA fees. Community amenities for family fun is a community pool, pickle ball, basket ball, play ground and serene walking trails. This model home, on this size lot, with little fees and amenities is a rare find. Room Feature: Linen Closet In Bath (Primary Bedroom).
Location
State FL
County Manatee
Community Willow Bend Ph Ib
Zoning MSO
Direction E
Rooms
Other Rooms Attic, Bonus Room, Den/Library/Office, Great Room, Inside Utility
Interior
Interior Features Eat-in Kitchen, Kitchen/Family Room Combo, Primary Bedroom Main Floor, Solid Surface Counters, Walk-In Closet(s), Window Treatments
Heating Central, Electric
Cooling Central Air
Flooring Carpet, Ceramic Tile, Laminate
Fireplace false
Appliance Built-In Oven, Convection Oven, Cooktop, Dishwasher, Disposal, Dryer, Electric Water Heater, Exhaust Fan, Ice Maker, Microwave, Refrigerator, Washer
Exterior
Exterior Feature Irrigation System, Sidewalk, Sliding Doors
Parking Features Driveway
Garage Spaces 2.0
Community Features Dog Park, Playground, Pool, Sidewalks
Utilities Available Cable Available, Electricity Available, Phone Available, Public, Sewer Available, Street Lights, Underground Utilities, Water Available
Amenities Available Pickleball Court(s), Playground, Pool, Trail(s)
View Trees/Woods
Roof Type Shingle
Porch Covered, Patio
Attached Garage true
Garage true
Private Pool No
Building
Entry Level Two
Foundation Slab
Lot Size Range 0 to less than 1/4
Builder Name Ryan Homes
Sewer Public Sewer
Water Public
Architectural Style Ranch
Structure Type Block,Stucco
New Construction false
Construction Status Appraisal
Others
Pets Allowed Yes
HOA Fee Include Pool,Escrow Reserves Fund,Insurance
Senior Community No
Ownership Fee Simple
Monthly Total Fees $95
Acceptable Financing Cash, Conventional, FHA, VA Loan
Membership Fee Required Required
Listing Terms Cash, Conventional, FHA, VA Loan
Special Listing Condition None
Read Less Info
Want to know what your home might be worth? Contact us for a FREE valuation!

Our team is ready to help you sell your home for the highest possible price ASAP

© 2025 My Florida Regional MLS DBA Stellar MLS. All Rights Reserved.
Bought with STELLAR NON-MEMBER OFFICE
"Molly's job is to find and attract mastery-based agents to the office, protect the culture, and make sure everyone is happy! "






