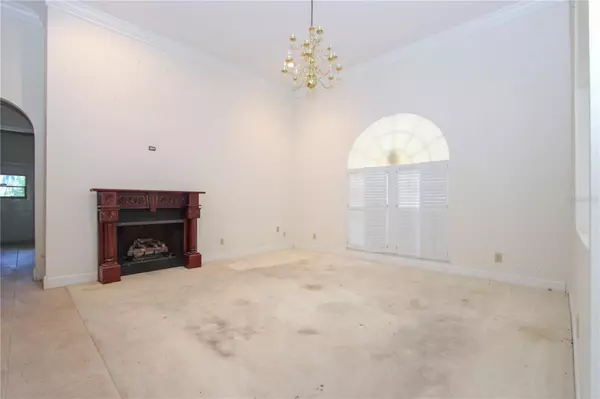$480,000
$575,000
16.5%For more information regarding the value of a property, please contact us for a free consultation.
4 Beds
3 Baths
3,262 SqFt
SOLD DATE : 01/08/2024
Key Details
Sold Price $480,000
Property Type Single Family Home
Sub Type Single Family Residence
Listing Status Sold
Purchase Type For Sale
Square Footage 3,262 sqft
Price per Sqft $147
Subdivision Brandonwood Sub Unit N
MLS Listing ID T3485378
Sold Date 01/08/24
Bedrooms 4
Full Baths 3
Construction Status Appraisal,Financing,Inspections
HOA Y/N No
Originating Board Stellar MLS
Year Built 2002
Annual Tax Amount $3,759
Lot Size 0.510 Acres
Acres 0.51
Property Description
A true diamond in the rough...you're not going to want to miss the chance to bring this 4/3/3 POOL home back to life. Situated on a half acre, this expansive 3000+ sq ft home is full of "drab to fab" potential. Home will need new flooring throughout, interior and exterior paint, and pool resurfacing, plus your own personal touches to truly make it shine. When you walk up to the home, you'll be greeted by stoic columns and bay windows giving you the true sense of luxury potential. Upon entry, you'll find oversized formal dining and living spaces that lead you to the heart of the home - the open concept kitchen, informal dining area, and family room where natural light is overflowing! And the split bedroom floor plan is sure to please with the fourth bedroom having a double door entry and set up perfectly for your home office (room does have a closet). Step onto the expansive lanai where the potential for your own personal oasis awaits you with the mature landscaping that only needs trimmed back to fully enjoy it's glory. The rate of return on this fixer is huge with a list price of only $176/sq ft - fix and flip or keep for yourself with instant equity potential!!! This one is waiting for you to come make it your own - schedule your showing today!
Location
State FL
County Hillsborough
Community Brandonwood Sub Unit N
Zoning RSC-6
Rooms
Other Rooms Family Room, Formal Dining Room Separate, Formal Living Room Separate, Great Room, Inside Utility
Interior
Interior Features Crown Molding, Eat-in Kitchen, High Ceilings, Kitchen/Family Room Combo, Skylight(s), Solid Wood Cabinets, Walk-In Closet(s), Window Treatments
Heating Central, Electric
Cooling Central Air
Flooring Carpet, Tile
Fireplace true
Appliance Dishwasher, Disposal, Microwave, Range
Laundry Inside, Laundry Room
Exterior
Exterior Feature Irrigation System, Private Mailbox, Sidewalk, Sliding Doors, Sprinkler Metered
Parking Features Circular Driveway, Driveway, Garage Door Opener, Garage Faces Side
Garage Spaces 3.0
Fence Fenced, Wood
Pool Gunite, In Ground, Screen Enclosure
Utilities Available Cable Connected, Electricity Connected, Public, Sewer Connected, Sprinkler Meter, Water Connected
Roof Type Shingle
Porch Covered, Front Porch, Rear Porch, Screened
Attached Garage true
Garage true
Private Pool Yes
Building
Lot Description In County, Sidewalk, Paved
Entry Level One
Foundation Slab
Lot Size Range 1/2 to less than 1
Sewer Septic Tank
Water Public
Architectural Style Traditional
Structure Type Concrete,Stucco
New Construction false
Construction Status Appraisal,Financing,Inspections
Schools
Elementary Schools Schmidt-Hb
Middle Schools Mclane-Hb
High Schools Brandon-Hb
Others
Pets Allowed Yes
Senior Community No
Ownership Fee Simple
Acceptable Financing Cash, Other
Listing Terms Cash, Other
Special Listing Condition None
Read Less Info
Want to know what your home might be worth? Contact us for a FREE valuation!

Our team is ready to help you sell your home for the highest possible price ASAP

© 2025 My Florida Regional MLS DBA Stellar MLS. All Rights Reserved.
Bought with SPARROW KEY REALTY INC
"Molly's job is to find and attract mastery-based agents to the office, protect the culture, and make sure everyone is happy! "






