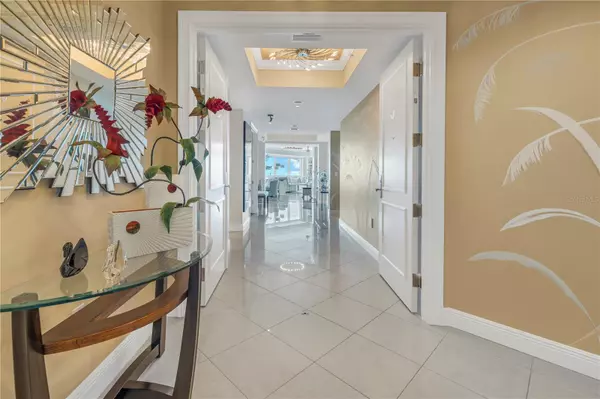$2,900,000
$3,350,000
13.4%For more information regarding the value of a property, please contact us for a free consultation.
3 Beds
4 Baths
2,873 SqFt
SOLD DATE : 11/06/2023
Key Details
Sold Price $2,900,000
Property Type Condo
Sub Type Condominium
Listing Status Sold
Purchase Type For Sale
Square Footage 2,873 sqft
Price per Sqft $1,009
Subdivision 400 Beach Drive Condo
MLS Listing ID U8204847
Sold Date 11/06/23
Bedrooms 3
Full Baths 3
Half Baths 1
Condo Fees $2,208
Construction Status Inspections
HOA Y/N No
Originating Board Stellar MLS
Year Built 2007
Annual Tax Amount $44,383
Lot Size 2.160 Acres
Acres 2.16
Property Description
INCREDIBLE PANORAMIC VIEWS await you from the 22nd floor at this impressive 400 Beach Drive residence. The most sought after of residences in DTSP. Take the elevator directly into the foyer with a timeless chandelier to welcome you home. At the end of the grand entrance hall you will be amazed by the most impressive views in the living space/kitchen and balcony of the Bay, Pier, green space, Vinoy, sail boats, private airplanes and more. The UPDATED, modern, custom kitchen features automatic upper cabinets, double depth lower drawers, a double beverage cooler, built-in Miele coffee maker, pantry with pull-out drawers, Miele dishwasher, stainless fridge, built-in oven, induction cooktop, strip outlets underneath upper cabinets and underneath the island counter, glass tile back splash, quartz counters and a custom bar that has a dimmer switch to light up (perfect for night time). Step outside the sliding door to the LARGE, COVERED BALCONY facing directly East towards the pier with stunning views to the North and South as well. The 3 total bedrooms are nicely separated from each-other and all have UPDATED, ensuite full bathrooms. The master-suite is the definition of magnificence with a large ensuite bathroom featuring, high-end lighting features, lighted mirrors, custom cabinets, high-end fixtures, in-drawer outlets, separate shower, a deep garden tub and separate toilet room with pocket door for privacy. Master also features a large walk- in closet and another closet with mirrored doors in the hallway. New plush carpet, access to the balcony and views that face the pier and Bay. The 2nd bedroom with ensuite full bath is spacious with views of green space and the Bay and has 2 closets as well as built in storage cabinets. The 3rd bedroom with ensuite bath features built in cabinets for storage, views of green space and the Bay and is down a separate hallway as you pass the inside laundry and utility room. The pictures speak for itself but you have to see this in person to truly appreciate how absolutely breathtaking every inch of this luxury, single story living unit is and the views that nearly every room has to offer. Unit 2203 also comes with 2 parking spaces, 1 with an electric car charger located on the 3rd floor of the parking garage. Also on the 3rd floor is an air-conditioned, storage cage. The community has 365/24/7 concierge, resort-style pool, three dry cleaning services, social room w/ billiard tables, UPDATED state-of-the-art fitness center, building social activities, & more! Live among St. Pete’s trendy restaurants, museums, theaters, parks, shops and the brand new $92M St. Pete Pier! ADDED BONUS: 400 Beach restaurant is under renovation and menu changes which will add even more beauty and desire to this prime location. Other; Water softener 2021, zoned HVAC systems 2015 and 2019 with new electronic air purifiers. Schedule a showing today to see this spectacular property for yourself. Virtual walkthrough available upon request.
Location
State FL
County Pinellas
Community 400 Beach Drive Condo
Direction NE
Interior
Interior Features Built-in Features, Ceiling Fans(s), Crown Molding, Eat-in Kitchen, Elevator, Living Room/Dining Room Combo, Master Bedroom Main Floor, Open Floorplan, Split Bedroom, Stone Counters, Thermostat, Walk-In Closet(s)
Heating Central
Cooling Central Air, Zoned
Flooring Carpet, Ceramic Tile, Hardwood, Tile
Furnishings Partially
Fireplace false
Appliance Bar Fridge, Built-In Oven, Cooktop, Dishwasher, Disposal, Dryer, Electric Water Heater, Exhaust Fan, Gas Water Heater, Ice Maker, Microwave, Refrigerator, Washer
Laundry Inside
Exterior
Exterior Feature Balcony, Sliding Doors
Parking Features Assigned, Electric Vehicle Charging Station(s), Garage Door Opener, Under Building
Garage Spaces 2.0
Community Features Fitness Center, Pool
Utilities Available BB/HS Internet Available, Cable Available, Cable Connected, Electricity Available, Electricity Connected, Sewer Connected, Water Connected
View Y/N 1
Roof Type Membrane
Porch Covered
Attached Garage true
Garage true
Private Pool No
Building
Story 29
Entry Level One
Foundation Slab, Stem Wall
Lot Size Range 2 to less than 5
Sewer Public Sewer
Water Public
Structure Type Block
New Construction false
Construction Status Inspections
Schools
Elementary Schools North Shore Elementary-Pn
Middle Schools John Hopkins Middle-Pn
High Schools St. Petersburg High-Pn
Others
Pets Allowed Yes
HOA Fee Include Guard - 24 Hour,Cable TV,Common Area Taxes,Pool,Escrow Reserves Fund,Insurance,Internet,Maintenance Structure,Maintenance Grounds,Management,Pool,Recreational Facilities,Security,Sewer,Trash,Water
Senior Community No
Pet Size Extra Large (101+ Lbs.)
Ownership Condominium
Monthly Total Fees $2, 208
Acceptable Financing Cash, Conventional
Listing Terms Cash, Conventional
Num of Pet 2
Special Listing Condition None
Read Less Info
Want to know what your home might be worth? Contact us for a FREE valuation!

Our team is ready to help you sell your home for the highest possible price ASAP

© 2024 My Florida Regional MLS DBA Stellar MLS. All Rights Reserved.
Bought with NORTHSTAR REALTY

"Molly's job is to find and attract mastery-based agents to the office, protect the culture, and make sure everyone is happy! "






