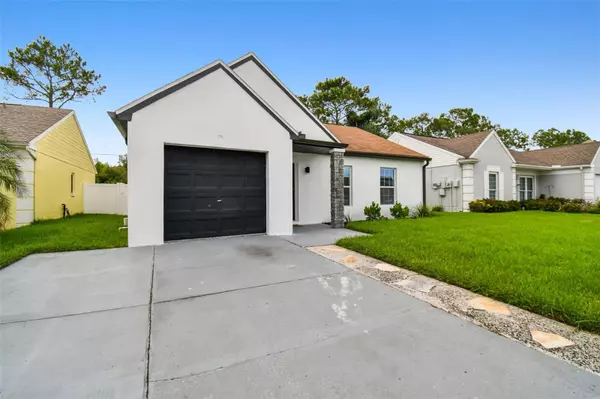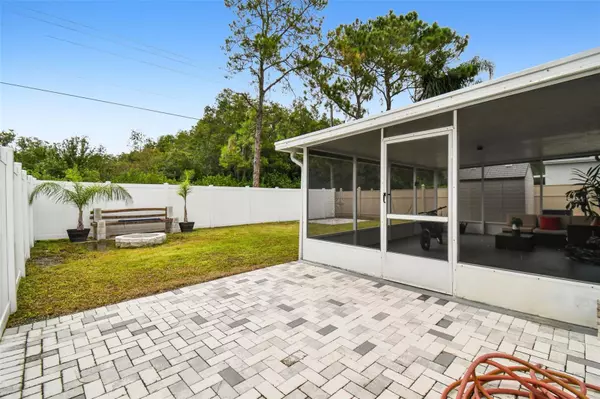$340,000
$340,000
For more information regarding the value of a property, please contact us for a free consultation.
2 Beds
1 Bath
1,254 SqFt
SOLD DATE : 11/01/2023
Key Details
Sold Price $340,000
Property Type Single Family Home
Sub Type Single Family Residence
Listing Status Sold
Purchase Type For Sale
Square Footage 1,254 sqft
Price per Sqft $271
Subdivision Brightside Village
MLS Listing ID T3462915
Sold Date 11/01/23
Bedrooms 2
Full Baths 1
Construction Status Inspections
HOA Fees $72/mo
HOA Y/N Yes
Originating Board Stellar MLS
Year Built 1986
Annual Tax Amount $2,611
Lot Size 3,920 Sqft
Acres 0.09
Property Description
They say Location is everything and yes this house is centrally located in the heart of Carrollwood, near restaurants, nature trails, hospitals, schools, etc., but there is so much more. Remodeled inside and out, new windows and doors, new gutters, new sofit, new sprinkler system and sod, an energy saving tankless water heater, newly remodeled kitchen and bathroom, new engineered wood floors through out. New ceiling fans, new paint inside and out, and to top it off, the A/C has been extended to the garage, which can easily be converted into an extra 3rd bedroom, or in law suite. The neighborhood offers, a park, basketball, tennis,and racketball courts, there is also a baseball field, and a community pool. The only thing missing is you. Come check it out and make it your own.
Location
State FL
County Hillsborough
Community Brightside Village
Zoning PD
Interior
Interior Features Ceiling Fans(s), Eat-in Kitchen
Heating Central
Cooling Central Air
Flooring Hardwood
Fireplace false
Appliance Dishwasher, Dryer, Microwave, Range, Refrigerator, Tankless Water Heater, Washer
Laundry Inside, In Kitchen
Exterior
Exterior Feature Irrigation System, Rain Gutters, Sidewalk, Sliding Doors, Sprinkler Metered
Parking Features Driveway, Garage Door Opener
Garage Spaces 1.0
Community Features Clubhouse, Playground, Racquetball
Utilities Available Electricity Available, Electricity Connected, Public, Sewer Available, Sewer Connected, Sprinkler Meter, Water Available, Water Connected
Amenities Available Basketball Court, Clubhouse, Playground, Racquetball, Tennis Court(s)
Roof Type Shingle
Attached Garage true
Garage true
Private Pool No
Building
Entry Level One
Foundation Slab
Lot Size Range 0 to less than 1/4
Sewer Public Sewer
Water Public
Structure Type Block
New Construction false
Construction Status Inspections
Others
Pets Allowed Yes
HOA Fee Include Security
Senior Community No
Ownership Fee Simple
Monthly Total Fees $72
Acceptable Financing Cash, Conventional, FHA, VA Loan
Membership Fee Required Required
Listing Terms Cash, Conventional, FHA, VA Loan
Special Listing Condition None
Read Less Info
Want to know what your home might be worth? Contact us for a FREE valuation!

Our team is ready to help you sell your home for the highest possible price ASAP

© 2025 My Florida Regional MLS DBA Stellar MLS. All Rights Reserved.
Bought with COMPASS FLORIDA, LLC
"Molly's job is to find and attract mastery-based agents to the office, protect the culture, and make sure everyone is happy! "






