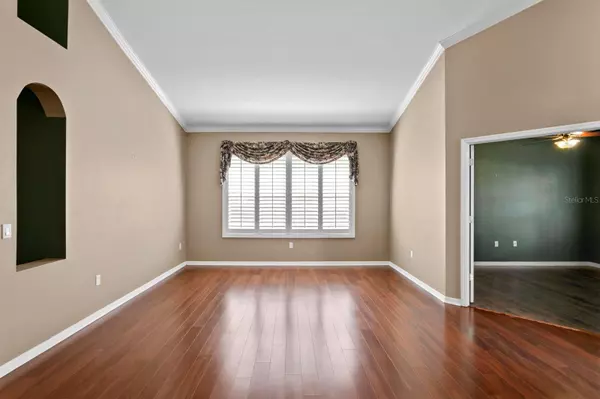$570,000
$579,000
1.6%For more information regarding the value of a property, please contact us for a free consultation.
4 Beds
3 Baths
2,440 SqFt
SOLD DATE : 10/20/2023
Key Details
Sold Price $570,000
Property Type Single Family Home
Sub Type Single Family Residence
Listing Status Sold
Purchase Type For Sale
Square Footage 2,440 sqft
Price per Sqft $233
Subdivision Arbor Greene Ph 4
MLS Listing ID T3474348
Sold Date 10/20/23
Bedrooms 4
Full Baths 3
Construction Status Inspections
HOA Y/N No
Originating Board Stellar MLS
Year Built 2000
Annual Tax Amount $8,596
Lot Size 9,583 Sqft
Acres 0.22
Lot Dimensions 79x120
Property Description
One or more photo(s) has been virtually staged. Escape the ordinary with this impeccably updated home. Offering distinctive architectural that details that promote the dramatic conservation views. This exciting new listing is perfectly positioned on a premium homesite in the 24 hr guarded/gated community of Arbor Greene.This thoughtful floor plan offers 4 bedrooms + Office, 3 baths, 3 car garage and elegant tile roof. A grand foyer welcomes you to the formal living and dining room area with attention to details that vaulted ceilings with arched doorways, art niches, gleaming wood floors, extensive crown molding and plantation shutters. The family room will soon become one of your favorite rooms in the home. Boasting dramatic tall ceilings, built-in entertainment center and plantation shutters on the sliding glass doors to maximize the conservation views. The chef's kitchen overlooks the family room and features NEW granite countertops, maple raised panel cabinetry, top of the line stainless steel appliances, custom tile backsplash, breakfast bar, NEW kitchen sink and faucet, and separate eating space with elegant chandelier. The master ensuite is impressive in size and attention to detail with enginerred wood floor and NEW waterproof vinyl flooring inside the closet, ample plantation shutter windows that give the area a bright open feel. It offers a large walk-in closet with custom built-ins, and a sumptuous master bath with dual vanities, a garden tub a walk-in glass shower, maple cabinetry, new faucets, and granite countertops. An office is conveniently located next to the master suite. The secondary bedrooms are generous in size and offer NEW laminate flooring, ample closet space and the utmost privacy. The screened lanai is expansive and offers a large covered area overlooking the serene scenery of the large backyard with grapefruit trees, lemon trees, conservation and wildlife. Other improvements include NEW exterior paint, NEW landscaping, newer gas water heater (2020), and newer Tesla 220 Volt outlet in the garage. Arbor Greene stands as a prestigious 24-hour guard-gated community, graced with two resort-style pools, a clubhouse, fitness center, tennis courts, community-wide playgrounds, basketball courts, and an array of engaging activities. Situated in close proximity to USF, Moffitt, Wiregrass Mall, Tampa Premium Outlets, and offering easy access to downtown and the airport, this remarkable abode beckons you to place it atop your "must-see" list. Welcome Home!!
Location
State FL
County Hillsborough
Community Arbor Greene Ph 4
Zoning PD-A
Rooms
Other Rooms Attic, Den/Library/Office, Family Room, Formal Dining Room Separate, Formal Living Room Separate
Interior
Interior Features Ceiling Fans(s), Crown Molding, High Ceilings, Kitchen/Family Room Combo, Stone Counters, Thermostat, Walk-In Closet(s), Window Treatments
Heating Electric, Natural Gas
Cooling Central Air
Flooring Laminate, Tile
Fireplace false
Appliance Dishwasher, Disposal, Dryer, Gas Water Heater, Microwave, Range, Refrigerator, Washer
Laundry Inside, Laundry Room
Exterior
Exterior Feature Lighting, Sidewalk, Sliding Doors
Parking Features Driveway
Garage Spaces 3.0
Community Features Park, Sidewalks
Utilities Available BB/HS Internet Available, Cable Connected, Electricity Connected, Fiber Optics, Natural Gas Connected, Phone Available, Public, Sewer Connected, Street Lights, Underground Utilities, Water Connected
Amenities Available Basketball Court, Clubhouse, Fitness Center, Park, Playground, Pool, Recreation Facilities, Tennis Court(s)
View Trees/Woods
Roof Type Tile
Porch Rear Porch, Screened
Attached Garage true
Garage true
Private Pool No
Building
Lot Description Conservation Area, Sidewalk
Story 1
Entry Level One
Foundation Slab
Lot Size Range 0 to less than 1/4
Sewer Public Sewer
Water Public
Architectural Style Contemporary
Structure Type Stucco
New Construction false
Construction Status Inspections
Schools
Elementary Schools Hunter'S Green-Hb
Middle Schools Benito-Hb
High Schools Wharton-Hb
Others
Pets Allowed Breed Restrictions, Yes
HOA Fee Include Guard - 24 Hour, Pool, Recreational Facilities
Senior Community No
Ownership Fee Simple
Monthly Total Fees $9
Acceptable Financing Cash, Conventional, FHA, VA Loan
Listing Terms Cash, Conventional, FHA, VA Loan
Special Listing Condition None
Read Less Info
Want to know what your home might be worth? Contact us for a FREE valuation!

Our team is ready to help you sell your home for the highest possible price ASAP

© 2024 My Florida Regional MLS DBA Stellar MLS. All Rights Reserved.
Bought with CENTURY 21 ELITE LOCATIONS, INC
"Molly's job is to find and attract mastery-based agents to the office, protect the culture, and make sure everyone is happy! "






