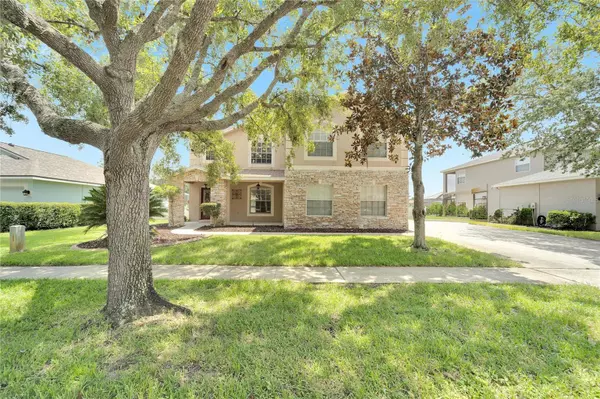$550,000
$580,000
5.2%For more information regarding the value of a property, please contact us for a free consultation.
4 Beds
3 Baths
2,944 SqFt
SOLD DATE : 10/12/2023
Key Details
Sold Price $550,000
Property Type Single Family Home
Sub Type Single Family Residence
Listing Status Sold
Purchase Type For Sale
Square Footage 2,944 sqft
Price per Sqft $186
Subdivision Fishhawk Ranch Ph 2 Prcl E Un
MLS Listing ID T3468920
Sold Date 10/12/23
Bedrooms 4
Full Baths 2
Half Baths 1
Construction Status Financing,Inspections
HOA Fees $5/ann
HOA Y/N Yes
Originating Board Stellar MLS
Year Built 2001
Annual Tax Amount $6,226
Lot Size 7,840 Sqft
Acres 0.18
Lot Dimensions 75X120
Property Description
Beautiful and spacious home in the Fishhawk Ranch community. Attractive features, including a pool, a large lot with pond views, and ample space for various activities. The house is just under 3000 square feet and boasts 4 bedrooms, 2.5 bathrooms, a 3-car garage, a bonus room, and a study/office. The kitchen offers Corian counters with beveled edges, a tiled backsplash, 42" maple cabinets with a central island, and an intercom system for added convenience. The home is equipped with a water softener, central vacuum system, surround sound in the family room, outdoor speakers, and loads of storage options. The bedrooms are described as spacious, providing comfortable living spaces for residents. The master bathroom features dual vanities, Listello tile borders, a jetted whirlpool-style tub, and a separate shower with massage jets in the walls. The heated pool includes a tropical waterfall and a child safety fence, surrounded by a screen enclosure. The backyard is spacious, featuring a children's playset and white picket fencing. The property is located in the Fishhawk Ranch community, which offers a wide range of amenities such as clubhouses, pools, a water park, poolside eatery, movie theater, fitness center, walking/biking trails, tennis, basketball, baseball facilities, a roller hockey rink, skate park, fishing areas, and on-site schools. The property is situated in the 'A' rated Bevis School District, making it an attractive option for families with school-age children. The combination of the spacious layout, pool, pond views, and community amenities makes it an appealing choice for those seeking a high-quality Florida lifestyle in the Fishhawk Ranch community.
Location
State FL
County Hillsborough
Community Fishhawk Ranch Ph 2 Prcl E Un
Zoning PD-MU
Rooms
Other Rooms Bonus Room, Den/Library/Office, Family Room, Formal Dining Room Separate, Formal Living Room Separate, Inside Utility
Interior
Interior Features Ceiling Fans(s), Solid Surface Counters, Split Bedroom, Walk-In Closet(s)
Heating Central, Heat Pump
Cooling Central Air
Flooring Carpet, Ceramic Tile, Laminate
Furnishings Unfurnished
Fireplace false
Appliance Dishwasher, Disposal, Microwave, Range, Refrigerator
Exterior
Exterior Feature Irrigation System, Sliding Doors, Sprinkler Metered
Parking Features Garage Door Opener
Garage Spaces 3.0
Fence Fenced
Pool Child Safety Fence, Gunite, Heated, In Ground, Other
Community Features Deed Restrictions, Fitness Center, Irrigation-Reclaimed Water, Playground, Pool, Sidewalks, Tennis Courts
Utilities Available BB/HS Internet Available
Amenities Available Fitness Center, Playground, Tennis Court(s)
Waterfront Description Pond
View Y/N 1
View Pool, Water
Roof Type Shingle
Porch Deck, Enclosed, Patio, Porch, Screened
Attached Garage true
Garage true
Private Pool Yes
Building
Lot Description Conservation Area, In County, Oversized Lot, Sidewalk
Entry Level Two
Foundation Slab
Lot Size Range 0 to less than 1/4
Sewer Public Sewer
Water Public
Structure Type Block, Stucco
New Construction false
Construction Status Financing,Inspections
Schools
Elementary Schools Bevis-Hb
Middle Schools Randall-Hb
High Schools Newsome-Hb
Others
Pets Allowed Yes
Senior Community No
Pet Size Small (16-35 Lbs.)
Ownership Fee Simple
Monthly Total Fees $5
Acceptable Financing Cash, Conventional, VA Loan
Membership Fee Required Required
Listing Terms Cash, Conventional, VA Loan
Special Listing Condition None
Read Less Info
Want to know what your home might be worth? Contact us for a FREE valuation!

Our team is ready to help you sell your home for the highest possible price ASAP

© 2025 My Florida Regional MLS DBA Stellar MLS. All Rights Reserved.
Bought with FLORIDA EXECUTIVE REALTY
"Molly's job is to find and attract mastery-based agents to the office, protect the culture, and make sure everyone is happy! "






