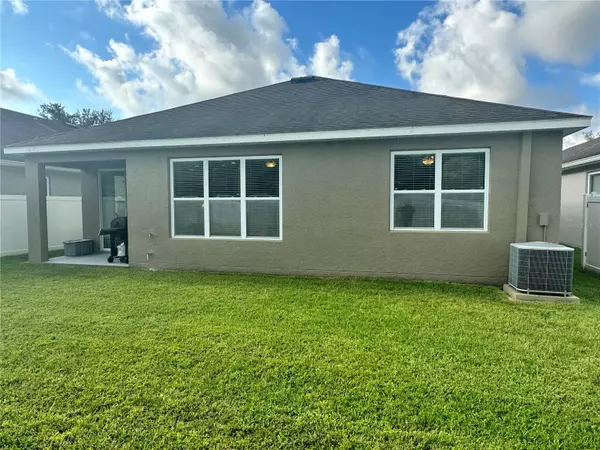$400,000
$412,000
2.9%For more information regarding the value of a property, please contact us for a free consultation.
3 Beds
2 Baths
1,738 SqFt
SOLD DATE : 10/13/2023
Key Details
Sold Price $400,000
Property Type Single Family Home
Sub Type Single Family Residence
Listing Status Sold
Purchase Type For Sale
Square Footage 1,738 sqft
Price per Sqft $230
Subdivision Camden Woods
MLS Listing ID T3471462
Sold Date 10/13/23
Bedrooms 3
Full Baths 2
HOA Fees $63/mo
HOA Y/N Yes
Originating Board Stellar MLS
Year Built 2008
Annual Tax Amount $2,986
Lot Size 5,662 Sqft
Acres 0.13
Property Description
Beautiful and well care 3 bedrooms 2 baths 2 car garage fenced home !!! This home is designed for comfortable living!! Offering quality features throughout that include crown molding in the foyer, dining room and master suite and art niches. The kitchen is gorgeous with maple cabinets, tiled backsplash, sleek appliances with smooth top range, breakfast bar and adjoining "cafe' area featuring a sliding door leading out to the lanai. Larger family room and dining room adjacent and open to the kitchen, ideal for entertaining. The master suite offers a sizable walk-in closet, luxurious soaking tub, dual sinks and large separate shower. The other bedrooms are bright and offer adequate space. There is a separate laundry room for your convenience. Outside a well-manicured lawn with lots of space for a playground or pool. Just minutes from downtown Tampa, major highways, interstates, MacDill AFB, major shopping plazas, entertainment, and more.
Location
State FL
County Hillsborough
Community Camden Woods
Zoning RSC-9
Interior
Interior Features Ceiling Fans(s)
Heating Central
Cooling Central Air
Flooring Laminate
Fireplace false
Appliance Convection Oven, Dishwasher, Disposal, Microwave, Range, Refrigerator, Washer
Laundry Laundry Room
Exterior
Exterior Feature Irrigation System, Rain Gutters, Sliding Doors
Garage Spaces 2.0
Community Features Deed Restrictions
Utilities Available Cable Available, Fiber Optics, Water Available
Roof Type Shingle
Attached Garage true
Garage true
Private Pool No
Building
Entry Level One
Foundation Slab
Lot Size Range 0 to less than 1/4
Sewer Public Sewer
Water Public
Structure Type Block, Stucco
New Construction false
Schools
Elementary Schools Ippolito-Hb
Middle Schools Giunta Middle-Hb
High Schools Spoto High-Hb
Others
Pets Allowed Breed Restrictions
Senior Community No
Ownership Fee Simple
Monthly Total Fees $63
Acceptable Financing Cash, Conventional, FHA, VA Loan
Membership Fee Required Required
Listing Terms Cash, Conventional, FHA, VA Loan
Special Listing Condition None
Read Less Info
Want to know what your home might be worth? Contact us for a FREE valuation!

Our team is ready to help you sell your home for the highest possible price ASAP

© 2024 My Florida Regional MLS DBA Stellar MLS. All Rights Reserved.
Bought with LA ROSA REALTY PRESTIGE
"Molly's job is to find and attract mastery-based agents to the office, protect the culture, and make sure everyone is happy! "






