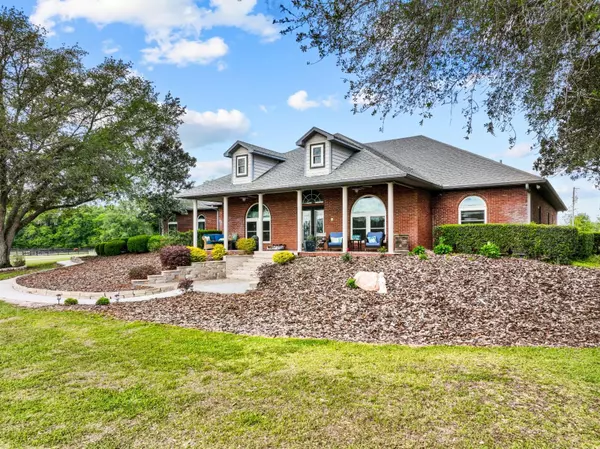$1,590,000
$1,590,000
For more information regarding the value of a property, please contact us for a free consultation.
5 Beds
4 Baths
4,161 SqFt
SOLD DATE : 08/22/2023
Key Details
Sold Price $1,590,000
Property Type Single Family Home
Sub Type Farm
Listing Status Sold
Purchase Type For Sale
Square Footage 4,161 sqft
Price per Sqft $382
MLS Listing ID GC512411
Sold Date 08/22/23
Bedrooms 5
Full Baths 4
HOA Y/N No
Originating Board Stellar MLS
Year Built 1996
Annual Tax Amount $7,346
Lot Size 20.000 Acres
Acres 20.0
Property Description
Under contract-accepting backup offers. HORSE FARM FOR SALE - HIGH SPRINGS FLORIDA! Beautiful 20 acre farm with rolling pastures and a 5/4 home with a pool! With its perfect blend of luxury, privacy, & natural beauty, this estate property in High Springs is a true gem that's sure to captivate anyone who loves the outdoors, equestrian activities, or simply wants to enjoy a peaceful retreat. Whether you're looking for a permanent residence, a vacation home, or an investment property, this estate is sure to exceed your expectations. The home itself is equally impressive, with over 4,000 square feet of living space and a design that exudes elegance and comfort. The living room with its cozy fireplace and natural light creates a warm and inviting atmosphere, while the open-concept layout seamlessly connects to the dining room and kitchen, making it perfect for hosting gatherings or spending time with family. The kitchen is equipped with high-end appliances and custom cabinetry, providing everything you need to whip up delicious meals. The bedrooms are spacious and welcoming, including a master suite with a luxurious en-suite bathroom and ample closet space. The home also features a bonus room that could easily be used as a home office setting. Entire house had new plumbing done 2 years ago with lifetime warranty. All new double pane hurricane proof windows last year (Westshore Homes) $60k lifetime warranty. New diamonite pool redo, new salt water pool filter. and new patio pavers. Outdoor kitchen perfect for entertaining. Barn generator and whole house generator. Barn is a Morton 16 stall barn with tack room and full bathroom, horse washing area etc. This property has so much to offer you'll need to see it for yourself! Call today for more information and schedule your own private tour!
Location
State FL
County Alachua
Zoning A
Interior
Interior Features Ceiling Fans(s), L Dining, Master Bedroom Main Floor, Tray Ceiling(s)
Heating Central
Cooling Central Air
Flooring Wood
Fireplace true
Appliance Built-In Oven, Cooktop, Dishwasher, Refrigerator
Exterior
Exterior Feature Other
Garage Spaces 2.0
Pool In Ground, Salt Water
Utilities Available Electricity Connected
Roof Type Shingle
Attached Garage true
Garage true
Private Pool Yes
Building
Story 2
Entry Level Two
Foundation Slab
Lot Size Range 20 to less than 50
Sewer Septic Tank
Water Well
Structure Type Brick
New Construction false
Others
Senior Community No
Ownership Fee Simple
Acceptable Financing Cash, Conventional
Listing Terms Cash, Conventional
Special Listing Condition None
Read Less Info
Want to know what your home might be worth? Contact us for a FREE valuation!

Our team is ready to help you sell your home for the highest possible price ASAP

© 2024 My Florida Regional MLS DBA Stellar MLS. All Rights Reserved.
Bought with KELLER WILLIAMS GAINESVILLE REALTY PARTNERS
"Molly's job is to find and attract mastery-based agents to the office, protect the culture, and make sure everyone is happy! "






