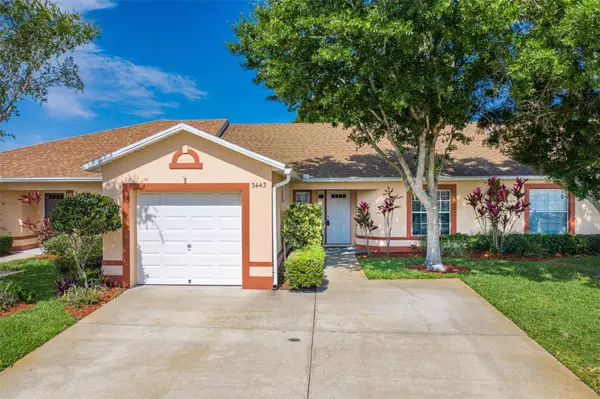$299,900
$299,900
For more information regarding the value of a property, please contact us for a free consultation.
2 Beds
2 Baths
1,257 SqFt
SOLD DATE : 07/28/2023
Key Details
Sold Price $299,900
Property Type Townhouse
Sub Type Townhouse
Listing Status Sold
Purchase Type For Sale
Square Footage 1,257 sqft
Price per Sqft $238
Subdivision Village Green Twnhs
MLS Listing ID S5083230
Sold Date 07/28/23
Bedrooms 2
Full Baths 2
Construction Status Appraisal,Financing
HOA Fees $150/mo
HOA Y/N Yes
Originating Board Stellar MLS
Year Built 2002
Annual Tax Amount $512
Lot Size 2,178 Sqft
Acres 0.05
Lot Dimensions 33x65
Property Description
One or more photo(s) has been virtually staged. NEW ROOF TO BE INSTALLED WITH FULL PRICE OFFER! RARELY AVAILABLE! MAINTENANCE FREE, ONE STORY, 2 bedroom, 2 bath townhome with 1 car attached GARAGE and community POOL in the heart of St. Cloud. Enjoy LOW TAXES; only $513 last year! UNDERGROUND UTILITIES; no unsightly power lines plus you'll be far less likely to ever lose power!
WITH NO REAR NEIGHBORS, this home is nestled in a small, quiet, desirable community with only 38 clean and neat homes, on a dead end, cu-de-sac with only one way in/out and surrounded by a privacy wall and fence. Save precious gas money in this PRIME LOCATION close to absolutely everything! Mere minutes to Walmart, Civic & Senior Centers, baseball fields, basketball courts, city pool, parks, BMX track, police station, hospital, Osceola Technical College, Florida Turnpike, countless stores, banks, gyms, post office, restaurants, schools & St. Cloud's renowned Lakefront & downtown. Just a short drive to Lake Nona, Medical City, Kissimmee, Melbourne, Orlando, theme parks & beaches. For the avid fisherman or boater, property is conveniently located only 4 mi. from the marina & boat ramp for East Lake Toho; you've got to check out the stunning sunsets!
Upon entering this clean, move-in ready home, you'll immediately be impressed with the updated, modern feel of the well-designed layout as you notice the soaring, vaulted ceilings, hard surface floorings and a bright, open floor plan offering surprisingly spacious rooms and lots of updates! A formal foyer greets you and splits the bedrooms from the living space. The updated, white/grey kitchen boasts a gorgeous, high-end, stainless appliance package (valued at $6k!+-), new chef's sink, eat in space, closet pantry and a pass through breakfast bar. Dining and living room combo feature large sliders that lead to extra living space via the sizable 8x20 Florida room with new vinyl windows. Laundry room is off Florida room and supplies more storage space and a washer and dryer that transfer with sale! Generous master is sure to fit all your furniture and houses a big walk-in closet and a remodeled ensuite bath, complete with custom tile, new toilet, faucet/valves, vanity with quartz top, sink, mirror and lighting. Exterior door in master conveniently leads to Florida room and laundry. 2nd bath is also beautifully remodeled with new tub, custom tile, new toilet, faucets/valves, vanity and lighting. Guests will be able to comfortably spread out in the sunny and roomy 2nd bedroom. Garage contains ample cabinetry and oversized parking pad can accommodate 4 vehicles and more guest parking can be found nearby across street! So, invite friends and family for fun gatherings in your new home or at the community's sparkling blue pool and cabana! This very special, well-maintained property is gushing with character and will make you feel like you're finally home! HOA permits pets (see HOA docs for details) and covers lawn care, pool/cabana, exterior paint, pest control and trash. NO FHA.
Location
State FL
County Osceola
Community Village Green Twnhs
Zoning SR3
Rooms
Other Rooms Storage Rooms
Interior
Interior Features Ceiling Fans(s), Eat-in Kitchen, High Ceilings, Living Room/Dining Room Combo, Master Bedroom Main Floor, Open Floorplan, Thermostat, Walk-In Closet(s)
Heating Central
Cooling Central Air
Flooring Ceramic Tile, Laminate
Fireplace false
Appliance Dishwasher, Disposal, Dryer, Electric Water Heater, Microwave, Range, Refrigerator, Washer
Exterior
Exterior Feature Lighting, Sidewalk, Sliding Doors, Storage
Parking Features Driveway, Guest
Garage Spaces 1.0
Community Features Community Mailbox, Pool, Sidewalks
Utilities Available BB/HS Internet Available, Cable Available, Electricity Connected, Sewer Connected, Street Lights, Underground Utilities, Water Connected
Amenities Available Pool
Roof Type Shingle
Attached Garage true
Garage true
Private Pool No
Building
Lot Description Cul-De-Sac, City Limits
Story 1
Entry Level One
Foundation Slab
Lot Size Range 0 to less than 1/4
Sewer Public Sewer
Water Public
Structure Type Block, Concrete, Stucco
New Construction false
Construction Status Appraisal,Financing
Schools
Elementary Schools St Cloud Elem
Middle Schools St. Cloud Middle (6-8)
High Schools St. Cloud High School
Others
Pets Allowed Yes
HOA Fee Include Pool, Maintenance Grounds, Pest Control, Pool, Trash
Senior Community No
Ownership Fee Simple
Monthly Total Fees $150
Acceptable Financing Cash, Conventional, VA Loan
Membership Fee Required Required
Listing Terms Cash, Conventional, VA Loan
Num of Pet 2
Special Listing Condition None
Read Less Info
Want to know what your home might be worth? Contact us for a FREE valuation!

Our team is ready to help you sell your home for the highest possible price ASAP

© 2025 My Florida Regional MLS DBA Stellar MLS. All Rights Reserved.
Bought with CENTRAL FLORIDA REAL ESTATE MANAGEMENT LLC
"Molly's job is to find and attract mastery-based agents to the office, protect the culture, and make sure everyone is happy! "






