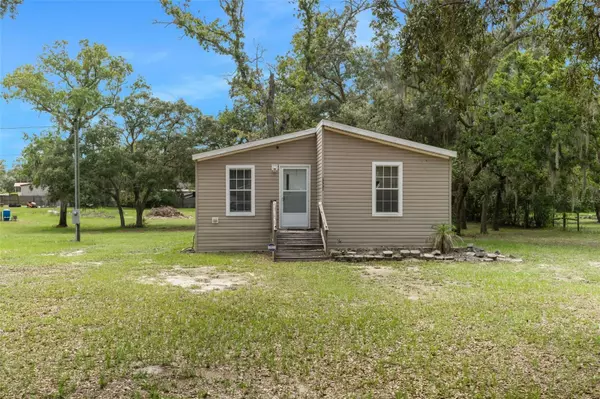$143,000
$140,000
2.1%For more information regarding the value of a property, please contact us for a free consultation.
3 Beds
2 Baths
1,002 SqFt
SOLD DATE : 07/26/2023
Key Details
Sold Price $143,000
Property Type Manufactured Home
Sub Type Manufactured Home - Post 1977
Listing Status Sold
Purchase Type For Sale
Square Footage 1,002 sqft
Price per Sqft $142
Subdivision Suncoast Highlands 08 Unrec
MLS Listing ID W7855788
Sold Date 07/26/23
Bedrooms 3
Full Baths 2
Construction Status No Contingency
HOA Y/N No
Originating Board Stellar MLS
Year Built 2014
Annual Tax Amount $1,748
Lot Size 1.230 Acres
Acres 1.23
Property Description
Under contract-accepting backup offers. *MULTIPLE OFFERS* Highest and best due by Friday at Noon. Welcome to cozy, country living! Let your imagination run wild as you explore the possibilities that this fixer upper has to offer. Located in Shady Hills and surrounded by over an acre of land that is fenced and gated for added security. This charming home offers an open concept layout and features 3 bedrooms and 2 bathrooms plus indoor laundry! Bring all the toys and animals, plenty of land to play on!! Enjoy living without HOA fees or deed restrictions while still being close enough to amenities like grocery stores, restaurants, gas stations (all within 2 miles). Commuting is easy with Suncoast Parkway just 6 miles away - and less than 30 minutes from the water/beaches! CASH ONLY purchase required (well and a/c needed), but electric & septic are already in place. Don't miss out on this rare opportunity – these chances don't pop up all the time anymore - come see it today!
Location
State FL
County Pasco
Community Suncoast Highlands 08 Unrec
Zoning AR
Interior
Interior Features Ceiling Fans(s), Kitchen/Family Room Combo, Living Room/Dining Room Combo, Master Bedroom Main Floor, Open Floorplan, Thermostat, Walk-In Closet(s)
Heating None
Cooling None
Flooring Carpet, Vinyl
Fireplace false
Appliance Dishwasher, Range
Laundry Inside
Exterior
Exterior Feature Private Mailbox
Fence Chain Link
Utilities Available BB/HS Internet Available, Cable Available, Electricity Available, Phone Available, Private
View Trees/Woods
Roof Type Shingle
Garage false
Private Pool No
Building
Lot Description Cleared, Paved
Story 1
Entry Level One
Foundation Crawlspace, Pillar/Post/Pier
Lot Size Range 1 to less than 2
Sewer Septic Tank
Water Well Required
Structure Type Vinyl Siding, Wood Frame
New Construction false
Construction Status No Contingency
Schools
Elementary Schools Shady Hills Elementary-Po
Middle Schools Crews Lake Middle-Po
High Schools Hudson High-Po
Others
Pets Allowed Yes
Senior Community No
Ownership Fee Simple
Acceptable Financing Cash
Listing Terms Cash
Special Listing Condition Probate Listing
Read Less Info
Want to know what your home might be worth? Contact us for a FREE valuation!

Our team is ready to help you sell your home for the highest possible price ASAP

© 2024 My Florida Regional MLS DBA Stellar MLS. All Rights Reserved.
Bought with EXP REALTY, LLC

"Molly's job is to find and attract mastery-based agents to the office, protect the culture, and make sure everyone is happy! "






