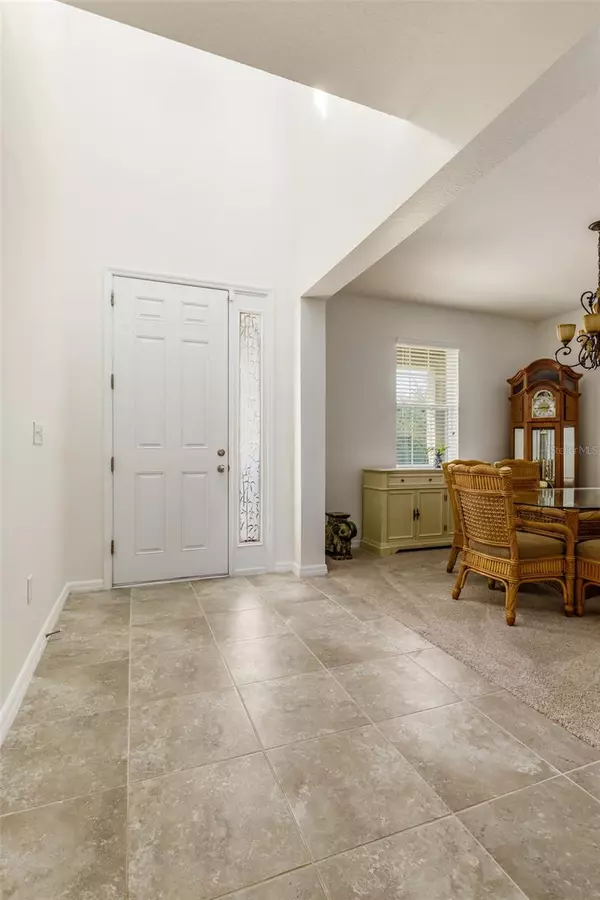$490,000
$495,000
1.0%For more information regarding the value of a property, please contact us for a free consultation.
4 Beds
4 Baths
2,766 SqFt
SOLD DATE : 06/07/2023
Key Details
Sold Price $490,000
Property Type Single Family Home
Sub Type Single Family Residence
Listing Status Sold
Purchase Type For Sale
Square Footage 2,766 sqft
Price per Sqft $177
Subdivision Park Creek Ph C
MLS Listing ID T3410554
Sold Date 06/07/23
Bedrooms 4
Full Baths 3
Half Baths 1
Construction Status Inspections
HOA Fees $75/qua
HOA Y/N Yes
Originating Board Stellar MLS
Year Built 2015
Annual Tax Amount $6,411
Lot Size 6,098 Sqft
Acres 0.14
Property Description
This property qualifies for 0% down payment no PMI financing! You must see the brand new repainted interior! Arriving at this stately property you will immediately notice the pride of ownership and careful maintenance that it has enjoyed. Boasting stone exterior accents and well manicured grounds, this house has undeniable curb appeal. Entering into the soaring foyer you are greeted by an expansive private dining room and sight lines to the lushly shaded backyard. Moving forward you are greeted by wide open living space as the kitchen, breakfast nook, and family room flow together creating a wonderfully collaborative space for entertainment and relaxation. The expediently positioned ground floor Owner's suite offers a private oasis at your disposal overlooking the peaceful rear grounds. This lovely environment boasts a significant ensuite bathroom with garden tub, step in shower, dual sinks, water closet, and walk-in closet. Access your covered and screened back porch by sliding glass doors from the breakfast nook and frolic in the lush semi private backyard with 2/3 vinyl fencing. Additional ground floor conveniences include powder room, walk in pantry in the kitchen, interior laundry with additional cabinets, and easy access to the two car garage. Moving upstairs you are greeted by a spacious loft style flex space which makes a perfect playroom, office, or lounge. From here you have access to the additional three bedrooms in a split floor plan. The southern upstairs bedroom enjoys an ensuite bathroom with a combination tub/shower and walk-in closet. The spacious remaining guest bedrooms share a bathroom with dual sinks and combination tub/shower. At 2,766 square feet this home has plenty of space for a large group with a smart floor plan to give everyone their privacy. Park Creek is centrally and conveniently located near an incredible array of services, shopping, and entertainment options to make life well liveable. This exclusive community offers resort style amenities with the clubhouse, pool, and playground a mere block's walk from your front door. Common area maintenance, cable, and internet are included in your low HOA fees. Follow your dreams home to this Park Creek beauty today. Room Feature: Linen Closet In Bath (Primary Bedroom).
Location
State FL
County Hillsborough
Community Park Creek Ph C
Zoning PD
Rooms
Other Rooms Formal Dining Room Separate
Interior
Interior Features Ceiling Fans(s), Eat-in Kitchen, High Ceilings, Kitchen/Family Room Combo, Primary Bedroom Main Floor, Solid Surface Counters, Solid Wood Cabinets, Split Bedroom, Stone Counters, Thermostat, Walk-In Closet(s)
Heating Central, Electric
Cooling Central Air
Flooring Carpet, Ceramic Tile
Furnishings Unfurnished
Fireplace false
Appliance Dishwasher, Disposal, Microwave, Range, Refrigerator
Laundry Inside, Laundry Room
Exterior
Exterior Feature Rain Gutters, Sidewalk, Sliding Doors
Parking Features Driveway, Garage Door Opener
Garage Spaces 2.0
Fence Fenced, Vinyl
Pool Gunite, In Ground
Community Features Deed Restrictions, Playground, Pool, Sidewalks
Utilities Available BB/HS Internet Available, Cable Available, Cable Connected, Electricity Available, Electricity Connected, Fiber Optics, Phone Available, Public, Sewer Available, Sewer Connected, Street Lights, Water Available, Water Connected
Amenities Available Playground, Pool
Roof Type Shingle
Porch Covered, Enclosed, Front Porch, Rear Porch, Screened
Attached Garage true
Garage true
Private Pool No
Building
Lot Description Sidewalk, Paved, Private
Story 2
Entry Level Two
Foundation Slab
Lot Size Range 0 to less than 1/4
Builder Name DR Horton
Sewer Public Sewer
Water Public
Architectural Style Contemporary
Structure Type Block,Stucco
New Construction false
Construction Status Inspections
Schools
Elementary Schools Sessums-Hb
Middle Schools Rodgers-Hb
High Schools Spoto High-Hb
Others
Pets Allowed Yes
HOA Fee Include Pool,Maintenance Grounds
Senior Community No
Ownership Fee Simple
Monthly Total Fees $75
Acceptable Financing Cash, Conventional, FHA, VA Loan
Membership Fee Required Required
Listing Terms Cash, Conventional, FHA, VA Loan
Special Listing Condition None
Read Less Info
Want to know what your home might be worth? Contact us for a FREE valuation!

Our team is ready to help you sell your home for the highest possible price ASAP

© 2025 My Florida Regional MLS DBA Stellar MLS. All Rights Reserved.
Bought with ENTERPRISE REALTY SERVICES LLC
"Molly's job is to find and attract mastery-based agents to the office, protect the culture, and make sure everyone is happy! "






