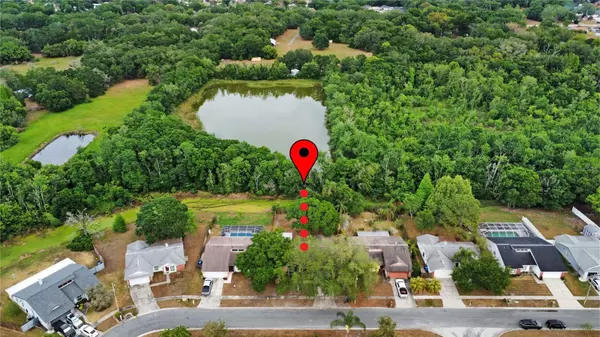$375,000
$384,500
2.5%For more information regarding the value of a property, please contact us for a free consultation.
3 Beds
2 Baths
1,412 SqFt
SOLD DATE : 05/12/2023
Key Details
Sold Price $375,000
Property Type Single Family Home
Sub Type Single Family Residence
Listing Status Sold
Purchase Type For Sale
Square Footage 1,412 sqft
Price per Sqft $265
Subdivision Lakeview Village Sec C Uni
MLS Listing ID T3438471
Sold Date 05/12/23
Bedrooms 3
Full Baths 2
Construction Status Appraisal,Financing,Inspections
HOA Fees $11/ann
HOA Y/N Yes
Originating Board Stellar MLS
Year Built 1985
Annual Tax Amount $4,504
Lot Size 6,969 Sqft
Acres 0.16
Lot Dimensions 65x110
Property Description
Welcome to the home you have been waiting for! This 3 bedroom, 2 bathroom, 2 car garage home has been meticulously updated with a chic and cozy feel from the moment you pull up. Upon entry through the front door, you are greeted with stunning light-toned luxury vinyl floors that open flawlessly into a very spacious and open-concept living space. The split floorplan offers the master bedroom wonderful privacy away from the other guest bedrooms and creates each their own separate quarters. The kitchen is situated perfectly just off of the living/dining room and is beautifully dressed in crisp white shaker cabinets, sparking quartz counters, brushed silver fixtures, two-toned subway tile backsplash, and all-new stainless steel appliances! Enjoy ample space for enjoying meals, from the eat-in kitchen nook to the large dining room space perfect for entertaining and family meals. Both Bathrooms are gorgeously designed with high-end stylish tile work, brand-new vanities, and a mix of gold/stainless fixtures. The main living space, and master bedroom all enjoy easy access to the wonderful patio to truly enjoy Florida living on your large .16 acre lot! Not to mention, the peaceful serenity of having a CONSERVATION/POND VIEW for lovely privacy as well! The roof is newer under 4 years old; Newer electrical panel, newer hot water and HVAC compressor, condenser & vents are only a year old! Other important updates include; fresh interior/exterior paint, a new front door, all new fixtures, floors, and a beautifully designed fireplace. Don't delay & schedule your showing today!
Location
State FL
County Hillsborough
Community Lakeview Village Sec C Uni
Zoning PD
Rooms
Other Rooms Formal Dining Room Separate, Great Room, Inside Utility
Interior
Interior Features Cathedral Ceiling(s), Ceiling Fans(s), Eat-in Kitchen, High Ceilings, Living Room/Dining Room Combo, Open Floorplan, Solid Surface Counters, Solid Wood Cabinets, Split Bedroom, Stone Counters, Walk-In Closet(s)
Heating Central, Electric, Heat Pump
Cooling Central Air
Flooring Ceramic Tile, Concrete
Fireplaces Type Living Room, Wood Burning
Furnishings Unfurnished
Fireplace true
Appliance Dishwasher, Disposal, Exhaust Fan, Microwave, Range, Refrigerator
Laundry Inside, In Kitchen, Laundry Closet
Exterior
Exterior Feature Sidewalk, Sliding Doors, Storage
Parking Features Driveway, Garage Door Opener, On Street
Garage Spaces 2.0
Fence Fenced, Wood
Community Features Deed Restrictions
Utilities Available BB/HS Internet Available, Electricity Available, Electricity Connected, Sewer Available, Sewer Connected, Street Lights, Water Available, Water Connected
View Y/N 1
Water Access 1
Water Access Desc Pond
View Trees/Woods, Water
Roof Type Shingle
Attached Garage true
Garage true
Private Pool No
Building
Lot Description Cleared, Conservation Area, City Limits, In County, Paved
Story 1
Entry Level One
Foundation Slab
Lot Size Range 0 to less than 1/4
Sewer Public Sewer
Water Public
Architectural Style Contemporary
Structure Type Block, Brick, Stucco
New Construction false
Construction Status Appraisal,Financing,Inspections
Schools
Elementary Schools Limona-Hb
Middle Schools Mclane-Hb
High Schools Brandon-Hb
Others
Pets Allowed Yes
Senior Community No
Pet Size Extra Large (101+ Lbs.)
Ownership Fee Simple
Monthly Total Fees $11
Acceptable Financing Cash, Conventional, FHA, VA Loan
Membership Fee Required Required
Listing Terms Cash, Conventional, FHA, VA Loan
Special Listing Condition None
Read Less Info
Want to know what your home might be worth? Contact us for a FREE valuation!

Our team is ready to help you sell your home for the highest possible price ASAP

© 2025 My Florida Regional MLS DBA Stellar MLS. All Rights Reserved.
Bought with SMITH & ASSOCIATES REAL ESTATE
"Molly's job is to find and attract mastery-based agents to the office, protect the culture, and make sure everyone is happy! "






