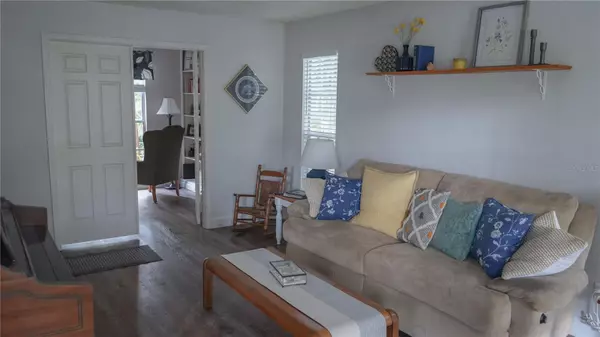$600,000
$615,000
2.4%For more information regarding the value of a property, please contact us for a free consultation.
4 Beds
3 Baths
2,454 SqFt
SOLD DATE : 05/08/2023
Key Details
Sold Price $600,000
Property Type Single Family Home
Sub Type Single Family Residence
Listing Status Sold
Purchase Type For Sale
Square Footage 2,454 sqft
Price per Sqft $244
Subdivision North Lakes Sec F Unit 3
MLS Listing ID T3437349
Sold Date 05/08/23
Bedrooms 4
Full Baths 2
Half Baths 1
Construction Status Inspections
HOA Fees $24/ann
HOA Y/N Yes
Originating Board Stellar MLS
Year Built 1985
Annual Tax Amount $2,690
Lot Size 0.380 Acres
Acres 0.38
Lot Dimensions 104x161
Property Description
Welcome to your new Florida oasis! Nestled back in a quiet cul de sac in one of the most desirable neighborhoods in northwest Hillsborough County, this 4 bedroom 2.5 bath home is perfect for those who love nature but want the convenience of being close to the best Tampa has to offer. Resting on a large .40 acre lot backed up to a conservation area, the only neighbors you have behind you is the wildlife you will get to enjoy watching from your screened in pool/patio area, fire pit or the large office window that looks out to the back. You can also choose to relax by listening to the gentle waterfall of the garden pond while you enjoy the sweet smell of jasmine and take in the beauty of the garden. The home itself features multiple renovations and upgrades. Much of the exterior siding has been replaced with hardie plank concrete composite siding and both the exterior and interior painted in 2020. New roof in 2017, new A.C. and water heater in 2016. As you walk through the decorative front door (2020), you will see the rich texture of the luxury vinyl flooring throughout the ground floor(2020). The kitchen features a large 3x6 island that is ideal for food prep and also doubles as a breakfast bar. There is also a dinette area perfect for a small table. The countertops have been recently replaced with beautiful new butcher block countertops (2021). The family room features a wood burning fireplace for warmth on those cold nights and 2 sliding doors to the pool/patio area. The office/study includes a built in bookshelf and a large picture window that looks out onto the gorgeous back yard. The upstairs is carpeted throughout with luxury vinyl in the bathroom areas(2020). The spacious master bedroom includes a vaulted ceiling, ceiling fan and walk in closets. The renovated master bath features a separate sink/counter area from the main bath and walk in shower. The guest bedrooms are generously sized and features ceiling fans and large closets, and the renovated guest bath features new fixtures as well as a tub/shower combo. The large covered patio area features a bar and is perfect for entertaining. On those cool nights gather around the large fire pit and enjoy the feeling of being on a camp out without leaving your yard! If all this isn't enough, The seller (who is also the listing agent) is including a 1 year home warranty. The Lake Heather Oaks neighborhood offers a beautiful lakeside park with a playground, basketball court and sand volleyball court. Annual HOA dues are very low at less that $300 per year! All 3 schools (elementary, middle and high schools) are "A" rated. A home like this does not come around often, so schedule your showing now before it's gone!
Location
State FL
County Hillsborough
Community North Lakes Sec F Unit 3
Zoning PD
Rooms
Other Rooms Den/Library/Office, Family Room, Formal Dining Room Separate, Formal Living Room Separate, Inside Utility
Interior
Interior Features Ceiling Fans(s), Crown Molding, Eat-in Kitchen, Master Bedroom Upstairs, Thermostat, Vaulted Ceiling(s)
Heating Central, Electric
Cooling Central Air
Flooring Carpet, Vinyl
Fireplaces Type Family Room, Wood Burning
Furnishings Unfurnished
Fireplace true
Appliance Dishwasher, Disposal, Electric Water Heater, Exhaust Fan, Freezer, Ice Maker, Range, Range Hood, Refrigerator, Water Softener
Laundry Inside, Laundry Room
Exterior
Exterior Feature Balcony, Garden, Private Mailbox, Rain Gutters, Sidewalk, Sliding Doors
Parking Features Driveway, Garage Door Opener, Ground Level
Garage Spaces 2.0
Fence Wire, Wood
Pool Gunite, In Ground, Lighting, Screen Enclosure
Community Features Deed Restrictions, Irrigation-Reclaimed Water, Lake, Park, Playground, Sidewalks
Utilities Available BB/HS Internet Available, Cable Connected, Electricity Connected, Fire Hydrant, Sewer Connected, Underground Utilities, Water Connected
Amenities Available Basketball Court, Park, Playground
Roof Type Shingle
Porch Covered, Patio, Screened
Attached Garage true
Garage true
Private Pool Yes
Building
Lot Description Conservation Area, Cul-De-Sac, In County, Sidewalk, Paved
Story 2
Entry Level Two
Foundation Slab
Lot Size Range 1/4 to less than 1/2
Sewer Public Sewer
Water Public
Architectural Style Colonial
Structure Type Cement Siding, HardiPlank Type, Wood Frame
New Construction false
Construction Status Inspections
Schools
Elementary Schools Schwarzkopf-Hb
Middle Schools Martinez-Hb
High Schools Gaither-Hb
Others
Pets Allowed Yes
HOA Fee Include Common Area Taxes, Escrow Reserves Fund, Insurance, Maintenance Grounds
Senior Community No
Ownership Fee Simple
Monthly Total Fees $24
Acceptable Financing Cash, Conventional, FHA, VA Loan
Membership Fee Required Required
Listing Terms Cash, Conventional, FHA, VA Loan
Special Listing Condition None
Read Less Info
Want to know what your home might be worth? Contact us for a FREE valuation!

Our team is ready to help you sell your home for the highest possible price ASAP

© 2024 My Florida Regional MLS DBA Stellar MLS. All Rights Reserved.
Bought with CENTURY 21 LIST WITH BEGGINS

"Molly's job is to find and attract mastery-based agents to the office, protect the culture, and make sure everyone is happy! "






