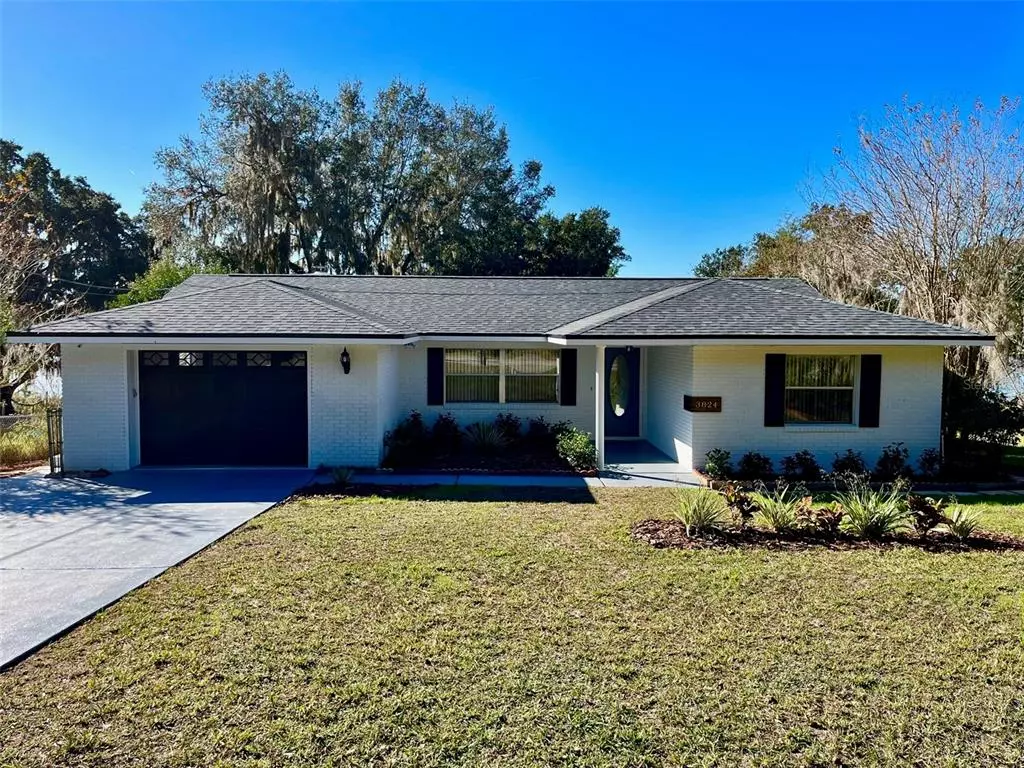$280,000
$285,000
1.8%For more information regarding the value of a property, please contact us for a free consultation.
2 Beds
2 Baths
1,638 SqFt
SOLD DATE : 03/17/2023
Key Details
Sold Price $280,000
Property Type Single Family Home
Sub Type Single Family Residence
Listing Status Sold
Purchase Type For Sale
Square Footage 1,638 sqft
Price per Sqft $170
Subdivision Rainbow Lakes Estate
MLS Listing ID O6079478
Sold Date 03/17/23
Bedrooms 2
Full Baths 2
HOA Y/N No
Originating Board Stellar MLS
Year Built 1983
Annual Tax Amount $3,666
Lot Size 0.330 Acres
Acres 0.33
Lot Dimensions 70x205
Property Description
One or more photo(s) has been virtually staged. Welcome home to this beautiful remodeled 2 bedroom 2 bath direct lakefront residence on lake Bonable. This home features BRAND NEW ROOF, new water heater, new stainless steel appliances, new vinyl plank and carpet flooring. New toilets, light fixtures, freshly painted interior and exterior walls. Two large walk in closets in master bedroom with washer and dryer connection in one of them. Master bedroom is connected to bonus room with lake view that can be used like studio, yoga room or whatever you want to be. Home sits high on the lot, providing a nice view of the lake and no worries about flooding. Walking distance to community center with fishing pier, playground, library, activities, and auditorium. Enjoy quit county living with nice breezes off Bonable lake yet only a short drive to the beautiful Rainbow Springs State Park, Withlacoochee River, Crystal River, World Equestrian center. Historic Dunnellon and all it's quaint shops very close. No HOA fees.
Location
State FL
County Marion
Community Rainbow Lakes Estate
Zoning R1
Rooms
Other Rooms Bonus Room
Interior
Interior Features Ceiling Fans(s), Living Room/Dining Room Combo, Master Bedroom Main Floor, Skylight(s), Stone Counters, Thermostat, Walk-In Closet(s)
Heating Central, Electric
Cooling Central Air
Flooring Carpet, Vinyl
Fireplaces Type Wood Burning
Fireplace true
Appliance Dishwasher, Dryer, Electric Water Heater, Microwave, Range, Refrigerator, Washer
Laundry Inside, In Garage, Laundry Closet
Exterior
Exterior Feature Storage
Garage Spaces 1.0
Community Features Playground
Utilities Available Electricity Connected, Phone Available, Water Connected
Waterfront Description Lake
View Y/N 1
Water Access 1
Water Access Desc Lake
View Water
Roof Type Shingle
Porch Covered, Enclosed, Patio, Porch, Rear Porch, Screened, Side Porch
Attached Garage true
Garage true
Private Pool No
Building
Lot Description Paved
Story 1
Entry Level One
Foundation Slab
Lot Size Range 1/4 to less than 1/2
Sewer Septic Tank
Water Well
Structure Type Block, Brick
New Construction false
Others
Pets Allowed Yes
Senior Community No
Ownership Fee Simple
Acceptable Financing Cash, Conventional, FHA, VA Loan
Membership Fee Required None
Listing Terms Cash, Conventional, FHA, VA Loan
Special Listing Condition None
Read Less Info
Want to know what your home might be worth? Contact us for a FREE valuation!

Our team is ready to help you sell your home for the highest possible price ASAP

© 2025 My Florida Regional MLS DBA Stellar MLS. All Rights Reserved.
Bought with STELLAR NON-MEMBER OFFICE
"Molly's job is to find and attract mastery-based agents to the office, protect the culture, and make sure everyone is happy! "






