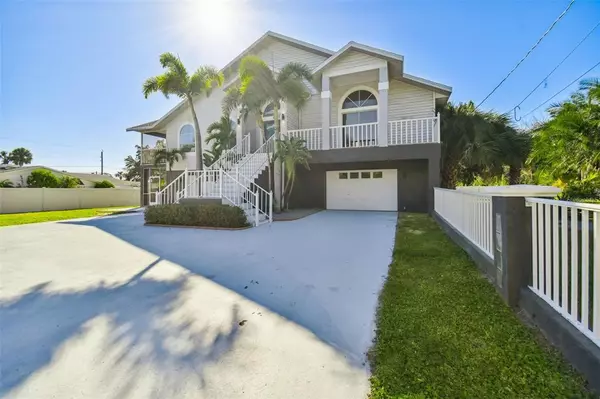$655,000
$729,990
10.3%For more information regarding the value of a property, please contact us for a free consultation.
3 Beds
3 Baths
2,376 SqFt
SOLD DATE : 03/16/2023
Key Details
Sold Price $655,000
Property Type Single Family Home
Sub Type Single Family Residence
Listing Status Sold
Purchase Type For Sale
Square Footage 2,376 sqft
Price per Sqft $275
Subdivision Bayou View
MLS Listing ID U8179945
Sold Date 03/16/23
Bedrooms 3
Full Baths 3
Construction Status Inspections
HOA Y/N No
Originating Board Stellar MLS
Year Built 1990
Annual Tax Amount $2,958
Lot Size 0.520 Acres
Acres 0.52
Property Description
"PRICE IMPROVEMENT" Super luxurious 3/3 New Port Richey captivating pool home was built on three lots!!! Your guests will be impressed when they pull up in the landscaped circular drive and climb the stairs to enter the dolphin stained-glass front doors. Upon entering, they are refreshed by the expansive foyer leading to a
large sun-drenched open floor plan with vaulted ceiling and wood accents. The welcoming living room area, perfect for relaxing or spending time together, leads into the dining experience and on to a large kitchen with quartz countertops for preparing amazing food and
entertaining around the oversized island. The large master bedroom looks out through big sliding glass doors over the pool and connects to the wrap around balcony walkway, great for relaxing with morning coffee or socializing. The ensuite bath features an elegant soaker tub, separate shower and double vanity. The walk-in closet is well organized with custom shelving. The remaining 2 bedrooms share a beautifully remodeled bathroom and nearby laundry room has its own sink. You may use the elevator to move downstairs where there's a sauna, potential tanning room and flex-room with murphy bed, pool table and full bathroom which leads by French doors out to the impressive screened pool deck with inviting pool and jacuzzi, the perfect setting for get-togethers and parties. In the yard, is an oasis, a gazebo on an island with a fountain and waterfall – a serene escape for tea or meditation. You'll always have plenty of room for parking with 2 big garages and large gates on the fenced yard for boats, RVs and all your toys! This golf cart friendly neighborhood is very close to downtown, parks,
shopping, restaurants, hospital, even saltwater boat ramp. Lots of fun for the whole family! This is a truly magnificent home on an
exceptional lot – 22,500 sq ft!!! Call now to schedule a private showing. This one won't last!!!
Location
State FL
County Pasco
Community Bayou View
Zoning R1MH
Rooms
Other Rooms Attic, Bonus Room, Family Room, Inside Utility, Media Room
Interior
Interior Features Attic Fan, Attic Ventilator, Cathedral Ceiling(s), Ceiling Fans(s), Dry Bar, Eat-in Kitchen, Elevator, High Ceilings, Kitchen/Family Room Combo, Master Bedroom Main Floor, Open Floorplan, Sauna, Solid Wood Cabinets, Stone Counters, Thermostat, Vaulted Ceiling(s), Walk-In Closet(s)
Heating Central, Electric, Solar
Cooling Central Air, Mini-Split Unit(s)
Flooring Ceramic Tile, Tile, Vinyl, Wood
Furnishings Negotiable
Fireplace false
Appliance Built-In Oven, Convection Oven, Cooktop, Dishwasher, Electric Water Heater, Exhaust Fan
Exterior
Exterior Feature Balcony, French Doors, Garden, Irrigation System, Lighting, Outdoor Kitchen, Private Mailbox, Rain Gutters, Sauna, Sliding Doors
Garage Spaces 8.0
Fence Fenced
Pool Heated, In Ground, Screen Enclosure, Solar Cover, Solar Heat, Solar Power Pump, Tile
Utilities Available Public, Solar, Street Lights, Water Connected
Roof Type Shingle
Porch Covered, Deck, Enclosed, Front Porch, Patio, Porch, Rear Porch
Attached Garage true
Garage true
Private Pool Yes
Building
Story 1
Entry Level Two
Foundation Slab
Lot Size Range 1/2 to less than 1
Sewer Septic Tank
Water None
Structure Type Block
New Construction false
Construction Status Inspections
Schools
Elementary Schools Richey Elementary School
Middle Schools Gulf Middle-Po
High Schools Gulf High-Po
Others
Senior Community No
Ownership Fee Simple
Acceptable Financing Cash, Conventional, VA Loan
Listing Terms Cash, Conventional, VA Loan
Special Listing Condition None
Read Less Info
Want to know what your home might be worth? Contact us for a FREE valuation!

Our team is ready to help you sell your home for the highest possible price ASAP

© 2024 My Florida Regional MLS DBA Stellar MLS. All Rights Reserved.
Bought with DALTON WADE INC
"Molly's job is to find and attract mastery-based agents to the office, protect the culture, and make sure everyone is happy! "






