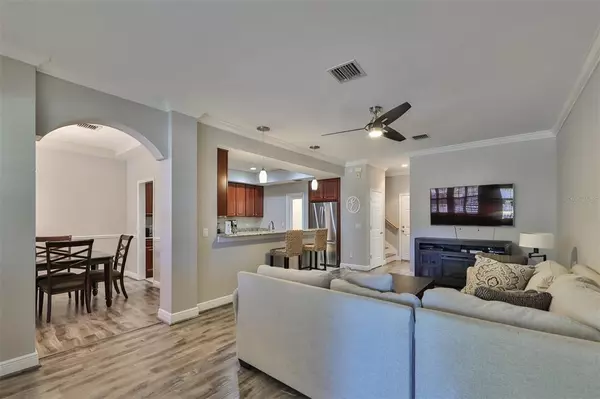$395,000
$415,000
4.8%For more information regarding the value of a property, please contact us for a free consultation.
3 Beds
3 Baths
2,158 SqFt
SOLD DATE : 03/02/2023
Key Details
Sold Price $395,000
Property Type Townhouse
Sub Type Townhouse
Listing Status Sold
Purchase Type For Sale
Square Footage 2,158 sqft
Price per Sqft $183
Subdivision Fishhawk Ranch Twnhms Ph 01A
MLS Listing ID T3424139
Sold Date 03/02/23
Bedrooms 3
Full Baths 2
Half Baths 1
Construction Status Inspections
HOA Fees $247/mo
HOA Y/N Yes
Originating Board Stellar MLS
Year Built 2006
Annual Tax Amount $6,204
Lot Size 2,613 Sqft
Acres 0.06
Property Description
This 3 bedroom, 2.5 bath, 2.5 car over-sized garage City Home in the highly sought-after Garden District located in the center of the FishHawk Ranch community is a must-see! In true Florida style, an airy brick-paved porch welcomes you to the home's entrance. Enter the home to a spacious open floor plan with upgraded laminate flooring, ceramic tile, and plantation shutters throughout. The kitchen, fit for any chef, overlooks the family room allowing for easy conversations with guests and family. An abundance of 48” cherry-tone cabinets, stainless steel appliances, granite counter space, and a large walk-in pantry make meal prep and storage a breeze. The dining room with large windows for natural light conveniently sits off the kitchen providing a formal space for family meals and dinner parties. Upstairs you'll find all of the generously sized bedrooms each with its own walk-in closet. A master bedroom you'll never want to leave can accommodate most king-sized furnishings with space to spare for a sitting area and features a custom closet organizer system in the oversized walk-in closet. The large master en-suite features separate vanities, a large walk-in shower plus a separate relaxing garden tub. The secondary bedrooms are located opposite the master bedroom and share a full-size bath. The laundry room is conveniently located upstairs and plumbed for a utility sink. The garage floor is coated in industrial-grade decorative epoxy. Brand new water heater and newer roof. Sit and enjoy the Florida weather on your cozy front porch and experience a maintenance-free city living steps from Park Square Town Center, the Aquatic Club, and A-rated schools. All FishHawk Ranch amenities are offered with this home - pools, workout facilities, tennis, basketball, 25 plus miles of biking/walking trails, parks, and more... Looking for an upscale maintenance-free living centrally located to all that FishHawk has to offer???? This is just the place for you!!! Call today for your private viewing of this beautiful home.
Location
State FL
County Hillsborough
Community Fishhawk Ranch Twnhms Ph 01A
Zoning PD-MU
Interior
Interior Features Ceiling Fans(s), Crown Molding, High Ceilings, Kitchen/Family Room Combo, Master Bedroom Upstairs, Walk-In Closet(s)
Heating Central
Cooling Central Air
Flooring Ceramic Tile, Laminate
Fireplace false
Appliance Dishwasher, Disposal, Dryer, Electric Water Heater, Microwave, Range, Refrigerator, Washer
Laundry Inside, Laundry Room
Exterior
Exterior Feature Lighting, Sidewalk
Garage Spaces 2.0
Community Features Clubhouse, Deed Restrictions, Park, Playground, Pool, Sidewalks, Tennis Courts
Utilities Available BB/HS Internet Available, Electricity Connected, Water Connected
Amenities Available Park, Playground, Tennis Court(s)
Roof Type Shingle
Attached Garage true
Garage true
Private Pool No
Building
Entry Level Two
Foundation Slab
Lot Size Range 0 to less than 1/4
Sewer Public Sewer
Water Public
Structure Type Stucco, Vinyl Siding, Wood Frame
New Construction false
Construction Status Inspections
Others
Pets Allowed Breed Restrictions, Size Limit
HOA Fee Include Pool, Escrow Reserves Fund, Maintenance Structure, Maintenance Grounds
Senior Community No
Pet Size Medium (36-60 Lbs.)
Ownership Fee Simple
Monthly Total Fees $254
Acceptable Financing Cash, Conventional, FHA, Other, VA Loan
Membership Fee Required Required
Listing Terms Cash, Conventional, FHA, Other, VA Loan
Special Listing Condition None
Read Less Info
Want to know what your home might be worth? Contact us for a FREE valuation!

Our team is ready to help you sell your home for the highest possible price ASAP

© 2024 My Florida Regional MLS DBA Stellar MLS. All Rights Reserved.
Bought with LPT REALTY
"Molly's job is to find and attract mastery-based agents to the office, protect the culture, and make sure everyone is happy! "






