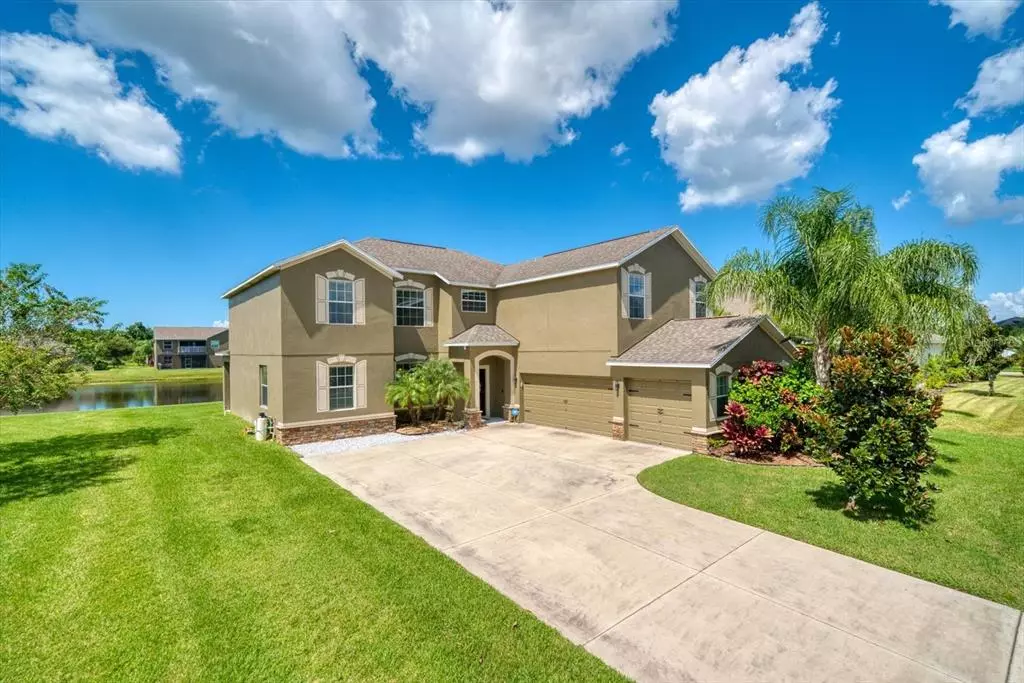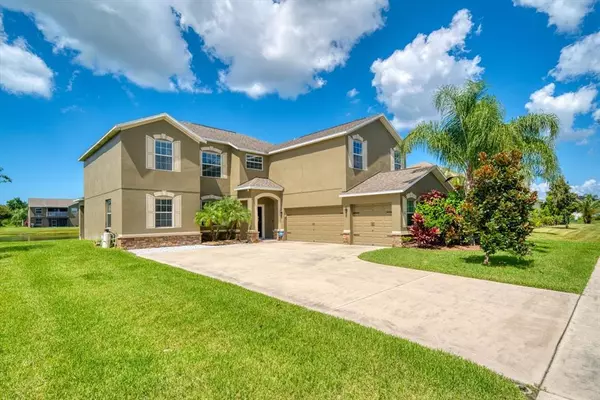$518,500
$530,000
2.2%For more information regarding the value of a property, please contact us for a free consultation.
5 Beds
3 Baths
3,782 SqFt
SOLD DATE : 01/20/2023
Key Details
Sold Price $518,500
Property Type Single Family Home
Sub Type Single Family Residence
Listing Status Sold
Purchase Type For Sale
Square Footage 3,782 sqft
Price per Sqft $137
Subdivision Spyglass At River Bend
MLS Listing ID U8179571
Sold Date 01/20/23
Bedrooms 5
Full Baths 3
Construction Status Appraisal,Financing,Inspections
HOA Fees $40/qua
HOA Y/N Yes
Originating Board Stellar MLS
Year Built 2015
Annual Tax Amount $7,482
Lot Size 9,583 Sqft
Acres 0.22
Lot Dimensions 80.42x120
Property Description
NEW PRICE ADJUSTMENT Don't miss your chance to reside in this secluded gated community of “Spyglass at River Bend. Check out this beautiful move-in ready 5 Bedroom, 3 Bathroom, 3 Car Garage, 3,782 sq ft Energy Efficient Home. The spacious 1st floor offers a formal living room open to the formal dining room perfect for large family functions. The large kitchen with an abundance of wood cabinets with an oversized island, granite countertops and stainless-steel appliances flows into the spacious family room with sliding doors leading to the covered patio overlooking the pond. The 1st floor bedroom makes for a great home office. Continuing to the second floor you will find the owners retreat with a comfortable sitting area, two walk in closets, ensuite bathroom with wood cabinet, granite countertops dual sinks, garden tub and walk in shower. The 2nd floor also has three guest rooms, another bathroom and laundry room. Taking this home to the next level is your own private movie theater featuring a 4K/3D Projector, 120-inch screen and 8 reclining theater seats. The community has a resort style pool, a fitness center, playgrounds and 2 tennis courts. Great location with shopping and restaurants close by. Easy access to Tampa and St Petersburg. This is a must see!!!!
Location
State FL
County Hillsborough
Community Spyglass At River Bend
Zoning PD
Rooms
Other Rooms Bonus Room
Interior
Interior Features Ceiling Fans(s), Eat-in Kitchen, Kitchen/Family Room Combo, Living Room/Dining Room Combo, Master Bedroom Upstairs, Open Floorplan, Solid Surface Counters, Solid Wood Cabinets, Stone Counters, Walk-In Closet(s), Window Treatments
Heating Central
Cooling Central Air
Flooring Carpet, Tile
Fireplace false
Appliance Dishwasher, Disposal, Electric Water Heater, Microwave, Range, Refrigerator, Water Softener
Laundry Laundry Room
Exterior
Exterior Feature Hurricane Shutters, Irrigation System, Lighting, Sliding Doors
Parking Features Driveway, Garage Door Opener
Garage Spaces 3.0
Community Features Association Recreation - Owned, Deed Restrictions, Gated, Golf Carts OK, Park, Playground, Pool, Tennis Courts
Utilities Available BB/HS Internet Available, Cable Available, Electricity Connected, Phone Available, Public, Sewer Connected, Water Connected
Amenities Available Gated
View Y/N 1
View Water
Roof Type Shingle
Porch Covered
Attached Garage true
Garage true
Private Pool No
Building
Lot Description In County, Paved
Story 2
Entry Level Two
Foundation Slab
Lot Size Range 0 to less than 1/4
Builder Name Lennar
Sewer Public Sewer
Water Public
Architectural Style Other
Structure Type Block, Stucco, Wood Frame
New Construction false
Construction Status Appraisal,Financing,Inspections
Others
Pets Allowed Yes
Senior Community No
Pet Size Large (61-100 Lbs.)
Ownership Fee Simple
Monthly Total Fees $58
Acceptable Financing Cash, Conventional
Membership Fee Required Required
Listing Terms Cash, Conventional
Num of Pet 2
Special Listing Condition None
Read Less Info
Want to know what your home might be worth? Contact us for a FREE valuation!

Our team is ready to help you sell your home for the highest possible price ASAP

© 2024 My Florida Regional MLS DBA Stellar MLS. All Rights Reserved.
Bought with PINEYWOODS REALTY LLC
"Molly's job is to find and attract mastery-based agents to the office, protect the culture, and make sure everyone is happy! "






