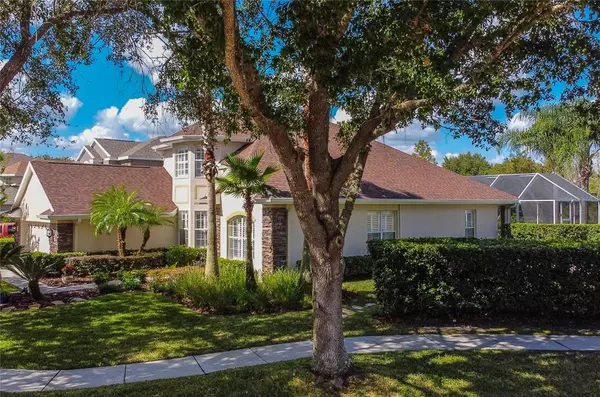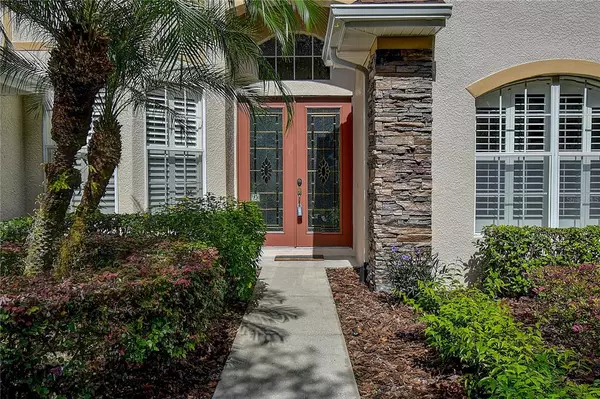$737,500
$739,900
0.3%For more information regarding the value of a property, please contact us for a free consultation.
4 Beds
2 Baths
2,802 SqFt
SOLD DATE : 01/12/2023
Key Details
Sold Price $737,500
Property Type Single Family Home
Sub Type Single Family Residence
Listing Status Sold
Purchase Type For Sale
Square Footage 2,802 sqft
Price per Sqft $263
Subdivision Arbor Greene Ph 07 Unit 03
MLS Listing ID U8180948
Sold Date 01/12/23
Bedrooms 4
Full Baths 2
Construction Status Financing
HOA Fees $11/ann
HOA Y/N Yes
Originating Board Stellar MLS
Year Built 2003
Annual Tax Amount $8,687
Lot Size 0.470 Acres
Acres 0.47
Property Description
STUNNING 180-DEGREE VIEWS OF NATURE PRESERVE! You'll love the PRIVACY! ½ ACRE property nestled on a QUIET CUL-DE-SAC NEXT TO RIDING TRAILS that wind throughout the community! Here's your chance to live in one of the MOST SOUGHT-AFTER communities in Tampa - Arbor Greene! This Beautiful Home has all you need for your family with 4 BEDROOMS PLUS BONUS ROOM/5TH BR. FEEL SAFE with a 24-hour manned Guard Gate plus an additional second key coded gate providing the UTMOST SECURITY. Enter the double door entry to find gorgeous NEW VINYL PLANK FLOORING, 10' volume ceilings, and natural light infusing the home. Plantation shutters in the main living areas add to the warmth of this home. The open floor plan offers an inviting space for the whole family. THE KITCHEN (NEW 2020) IS THE CENTERPIECE of this spectacular home equipped with new UPGRADED 42” custom two-tone CABINETS WITH WINE RACK and crown molding trim, QUARTZ COUNTERTOPS, beautiful tile backsplash, a breakfast bar for seating and entertaining, and stainless steel appliances! The kitchen opens to the GREAT ROOM featuring soaring ceilings & slider access to the lanai! Perfect for entertaining! You can enjoy cooking and still be part of the fun! You'll love the NATURE PRESERVE and NO REAR OR SIDE NEIGHBORS! It's like LIVING IN A PART! Plenty of yard to play cornhole or bocce ball, and SEVERAL SEATING AREAS including a paver patio for grilling out and sitting around the fire pit and enjoying a glass of wine! The LUSH PRIVACY HEDGES make you feel like you're sitting in an English garden, waiting for the sun! Take a sunset dip in the pool or slip into the hot tub, the perfect way to end any day of the year! EMBRACE THE LOVE OF NATURE with several species of palm trees, pine trees, oaks, bald cypress, and a lime tree, and wildlife from red tailed hawks, a family of cranes, and even an occasional bobcat! Walk 400ft from your back yard and discover miles of FLATWOODS RUNNING AND BIKING TRAILS! Enjoy tranquil views of the pool & preserve from your gorgeous owners retreat featuring dual sinks, beautiful cabinetry, a walk-in shower and separate soaking tub, and custom walk-in closet! On the opposite side of the house are three bedrooms. And UPSTAIRS IS A SPACIOUS BONUS ROOM which would make a great HOME OFFICE, THEATER ROOM, 5th bedroom or place for guest. Other updates include: BRAND NEW ROOF (2022), new vinyl plank flooring throughout (2020), new baseboards, fresh paint in and out, 80 new recessed lights, all new pool screening, 2 electric boxes, new gutters, and exterior stone elevation (sealed for durability)! Arbor Greene offers a RESORT LIFESTYLE with amenities including 2 community pools (one pool for lounging and the second is a heated Junior Olympic lap pool), resort clubhouse, fitness center, yoga room, 8 har-tru tennis for individual or league play, pickle ball courts, 11 parks with playgrounds, picnic areas, basketball courts, as well as nature walking paths and biking trails. VERY ACTIVE COMMUNITY WITH LOTS OF EVENTS for both adults and children. Close to I75, I-275, Wiregrass Mall, Tampa Premium Outlets, the Grove, USF, & hospitals (Moffit, Veterans and Advent)! Within 20 minutes of 10 different golf clubs including the famous Saddlebrook. Just 10 minutes off interstate 75 with access to downtown Tampa & Interstate 4 which will take you East to Orlando or West to our beautiful Gulf Coast Beaches! Nearby are A+ rated schools. Don't miss out, schedule a private tour today!
Location
State FL
County Hillsborough
Community Arbor Greene Ph 07 Unit 03
Zoning PD-A
Rooms
Other Rooms Bonus Room, Inside Utility
Interior
Interior Features Cathedral Ceiling(s), High Ceilings, Kitchen/Family Room Combo, Living Room/Dining Room Combo, Master Bedroom Main Floor, Open Floorplan, Split Bedroom, Tray Ceiling(s), Vaulted Ceiling(s), Walk-In Closet(s), Window Treatments
Heating Central
Cooling Central Air
Flooring Carpet, Ceramic Tile, Laminate, Tile
Fireplace false
Appliance Built-In Oven, Cooktop, Dishwasher, Electric Water Heater, Microwave, Refrigerator
Exterior
Exterior Feature Irrigation System, Rain Gutters, Sliding Doors
Parking Features Garage Door Opener, On Street
Garage Spaces 2.0
Pool Gunite, In Ground, Screen Enclosure
Community Features Deed Restrictions, Fitness Center, Gated, Park, Pool, Tennis Courts
Utilities Available Cable Available, Electricity Connected, Fiber Optics, Street Lights
Amenities Available Fitness Center, Gated, Park, Tennis Court(s)
View Garden, Trees/Woods
Roof Type Shingle
Porch Covered, Deck, Patio, Porch, Screened
Attached Garage true
Garage true
Private Pool Yes
Building
Lot Description Conservation Area, Cul-De-Sac, Irregular Lot, Landscaped, Oversized Lot, Sidewalk, Street Dead-End, Paved
Entry Level One
Foundation Slab
Lot Size Range 1/4 to less than 1/2
Sewer Public Sewer
Water Public
Architectural Style Florida
Structure Type Block, Stucco
New Construction false
Construction Status Financing
Schools
Elementary Schools Pride-Hb
Middle Schools Benito-Hb
High Schools Wharton-Hb
Others
Pets Allowed Yes
HOA Fee Include Pool, Maintenance Grounds
Senior Community No
Pet Size Extra Large (101+ Lbs.)
Ownership Fee Simple
Monthly Total Fees $11
Acceptable Financing Cash, Conventional, VA Loan
Membership Fee Required Required
Listing Terms Cash, Conventional, VA Loan
Num of Pet 2
Special Listing Condition None
Read Less Info
Want to know what your home might be worth? Contact us for a FREE valuation!

Our team is ready to help you sell your home for the highest possible price ASAP

© 2024 My Florida Regional MLS DBA Stellar MLS. All Rights Reserved.
Bought with RE/MAX COLLECTIVE
"Molly's job is to find and attract mastery-based agents to the office, protect the culture, and make sure everyone is happy! "






