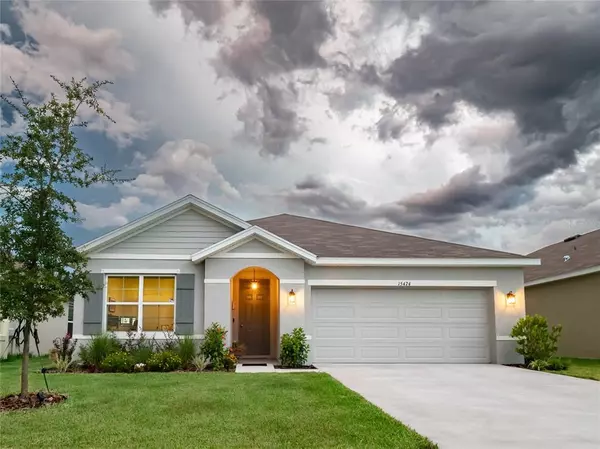$462,000
$471,900
2.1%For more information regarding the value of a property, please contact us for a free consultation.
3 Beds
2 Baths
1,690 SqFt
SOLD DATE : 01/10/2023
Key Details
Sold Price $462,000
Property Type Single Family Home
Sub Type Single Family Residence
Listing Status Sold
Purchase Type For Sale
Square Footage 1,690 sqft
Price per Sqft $273
Subdivision South Branch Preserve
MLS Listing ID T3407163
Sold Date 01/10/23
Bedrooms 3
Full Baths 2
Construction Status Financing,Inspections
HOA Fees $78/qua
HOA Y/N Yes
Originating Board Stellar MLS
Year Built 2021
Annual Tax Amount $6,615
Lot Size 5,662 Sqft
Acres 0.13
Property Description
CHECK OUT THIS PRICE IMPROVEMENT!! This home has so much to offer..Don't miss out on this newer construction, move-in ready WATERFRONT home with a convenient location, in a fantastic community with resort-style amenities. This open concept, split layout, 3-bedroom/2-bathroom home was built less than a year ago; and has many upgrades, well above the average; and you will not have to wait to build. Seize this opportunity!
As you enter the home, an inviting foyer makes a great first impression and provides access to the two guest bedrooms and a full bathroom. At the heart of the home is a tastefully designed open kitchen that overlooks the large living and dining rooms. With beautiful natural light that comes in through the sliding glass doors and windows, this area is warm and welcoming.
The sliding doors from the main living area lead to the covered back porch that has also been extended and pavered. You will enjoy the peaceful water views from the master bedroom, living areas, and the large fenced-in backyard.
The kitchen's granite countertops and the made for entertainment low-bar island are appointed by a designer backsplash, and stainless-steel appliances.
The master suite is comprised of a spacious bedroom, a finished walk-in closet, and an in-suite bathroom with dual sinks, a walk-in shower and water closet.
You will love the upgraded finishes and extras in this home, worth several tens of thousands of dollars. The oversized, zero-emission luxury plank vinyl flooring that flows throughout the entire house, the solid cultured marble vanities in both bathrooms, and many more.
There is excellent storage throughout this home, a two-car garage, and a private indoor laundry room, with washer and dryer included as well as a whole home water softener.
This home is located in The Preserve, a desirable community a mile from SR589, featuring two pools (one pool is heated and a saltwater pool), fully equipped gym, a dog park, basketball court, a clubhouse, workout space with state-of-the-art equipment and walking/biking trails. The residents enjoy living here!
This home has been priced to sell and it won't last long, Phone today to make this desirable home yours!
Location
State FL
County Pasco
Community South Branch Preserve
Zoning MPUD
Rooms
Other Rooms Great Room, Inside Utility
Interior
Interior Features High Ceilings, Open Floorplan, Solid Wood Cabinets, Stone Counters, Walk-In Closet(s)
Heating Central, Electric, Heat Pump
Cooling Central Air
Flooring Ceramic Tile, Vinyl
Fireplace false
Appliance Dishwasher, Disposal, Dryer, Electric Water Heater, Microwave, Refrigerator, Washer, Water Softener
Laundry Laundry Room
Exterior
Exterior Feature Fence, Irrigation System, Sidewalk, Sliding Doors
Parking Features Driveway, Garage Door Opener
Garage Spaces 2.0
Pool Other
Community Features Deed Restrictions, Fitness Center, Park, Playground, Pool, Sidewalks
Utilities Available Electricity Connected, Public, Sewer Connected, Underground Utilities, Water Connected
Amenities Available Basketball Court, Clubhouse, Fitness Center, Park, Playground, Pool, Recreation Facilities, Trail(s)
View Water
Roof Type Shingle
Porch Covered, Rear Porch
Attached Garage true
Garage true
Private Pool No
Building
Lot Description In County, Sidewalk, Paved
Entry Level One
Foundation Slab
Lot Size Range 0 to less than 1/4
Builder Name DR HORTON
Sewer Public Sewer
Water Public
Structure Type Block, Stucco
New Construction false
Construction Status Financing,Inspections
Schools
Elementary Schools Odessa Elementary
Middle Schools Seven Springs Middle-Po
High Schools J.W. Mitchell High-Po
Others
Pets Allowed Yes
Senior Community No
Ownership Fee Simple
Monthly Total Fees $78
Acceptable Financing Cash, Conventional, FHA, VA Loan
Membership Fee Required Required
Listing Terms Cash, Conventional, FHA, VA Loan
Special Listing Condition None
Read Less Info
Want to know what your home might be worth? Contact us for a FREE valuation!

Our team is ready to help you sell your home for the highest possible price ASAP

© 2025 My Florida Regional MLS DBA Stellar MLS. All Rights Reserved.
Bought with WEICHERT REALTORS EXCLUSIVE PROPERTIES
"Molly's job is to find and attract mastery-based agents to the office, protect the culture, and make sure everyone is happy! "






