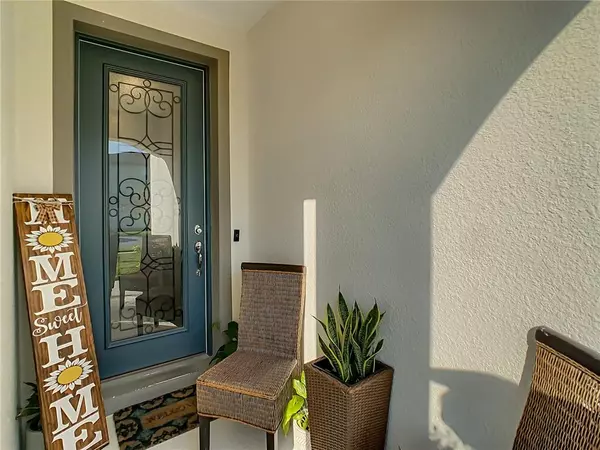$369,900
$369,990
For more information regarding the value of a property, please contact us for a free consultation.
3 Beds
2 Baths
1,341 SqFt
SOLD DATE : 01/06/2023
Key Details
Sold Price $369,900
Property Type Single Family Home
Sub Type Single Family Residence
Listing Status Sold
Purchase Type For Sale
Square Footage 1,341 sqft
Price per Sqft $275
Subdivision Eagle Mdw
MLS Listing ID O6075234
Sold Date 01/06/23
Bedrooms 3
Full Baths 2
HOA Fees $60/mo
HOA Y/N Yes
Originating Board Stellar MLS
Year Built 2019
Annual Tax Amount $3,664
Lot Size 5,662 Sqft
Acres 0.13
Property Description
Welcome to this dreamy three bedroom, two bathroom, two car garage home greets you plenty of character and curb appeal from the moment you arrive. As you step inside, you'll immediately notice this home has been lovingly cared for; welcoming you inside and into the spacious open concept that effortlessly guides you through the warm and modern entertainment spaces. The open concept floor plan is perfect for hosting friends and family and centers around a custom kitchen that is as luxe and beautiful as it is functional. The chef of the family will feel right at home among the stainless-steel appliances, dual basin sink, luxe countertops, island with a breakfast bar and beautiful custom cabinetry all overlooking the family room and dining space. There's plenty more to love about this home including an generously sized primary suite featuring a large walk in closet and an ensuite with a dual sink vanity with storage, linen closet and framed glass shower. Nearby you'll find two additional bedrooms and a guest bathroom. The entertainment space continues outside into the fenced in backyard ready for you to create your own paradise with a large patio, perfect for lounging or having dinner al fresco enjoying the warmth of the Florida sun. This is truly a spectacular home located in the highly sought-after area of Eagle Meadows, centrally located within minutes of a plethora of shopping, dining and entertainment options as well as easy access to the interstate making driving to either coast a breeze! You won't want to miss this home, so schedule your private showing today!
Location
State FL
County Osceola
Community Eagle Mdw
Zoning RES
Interior
Interior Features Eat-in Kitchen, High Ceilings, Kitchen/Family Room Combo, Living Room/Dining Room Combo, Master Bedroom Main Floor, Open Floorplan, Solid Surface Counters, Solid Wood Cabinets, Stone Counters, Thermostat, Walk-In Closet(s)
Heating Central, Electric
Cooling Central Air
Flooring Ceramic Tile, Vinyl
Furnishings Unfurnished
Fireplace false
Appliance Dishwasher, Disposal, Electric Water Heater, Microwave, Range, Refrigerator
Laundry Inside, Laundry Room
Exterior
Exterior Feature Lighting, Sidewalk, Sliding Doors
Parking Features Driveway, Garage Door Opener, Ground Level
Garage Spaces 2.0
Community Features Community Mailbox, Deed Restrictions, Fishing, Park, Playground, Sidewalks, Waterfront
Utilities Available Cable Available, Cable Connected, Electricity Available, Electricity Connected
Amenities Available Park, Playground
Roof Type Shingle
Attached Garage true
Garage true
Private Pool No
Building
Entry Level One
Foundation Slab
Lot Size Range 0 to less than 1/4
Builder Name Centex Homes
Sewer Public Sewer
Water Public
Structure Type Block, Stucco
New Construction false
Schools
Elementary Schools Hickory Tree Elem
Middle Schools Harmony Middle
High Schools Harmony High
Others
Pets Allowed Yes
HOA Fee Include Management
Senior Community No
Ownership Fee Simple
Monthly Total Fees $60
Acceptable Financing Cash, Conventional, FHA, VA Loan
Membership Fee Required Required
Listing Terms Cash, Conventional, FHA, VA Loan
Special Listing Condition None
Read Less Info
Want to know what your home might be worth? Contact us for a FREE valuation!

Our team is ready to help you sell your home for the highest possible price ASAP

© 2025 My Florida Regional MLS DBA Stellar MLS. All Rights Reserved.
Bought with EXP REALTY LLC
"Molly's job is to find and attract mastery-based agents to the office, protect the culture, and make sure everyone is happy! "






