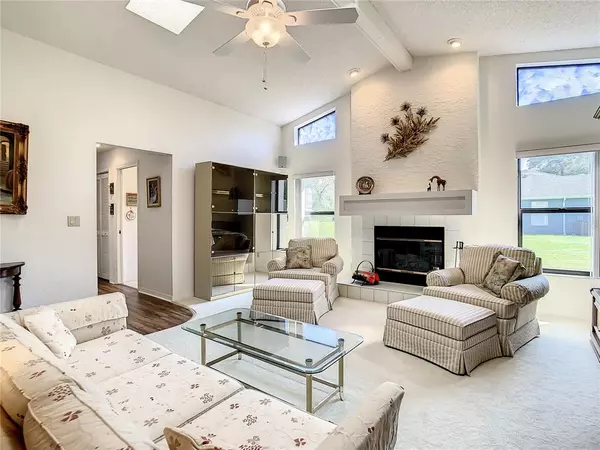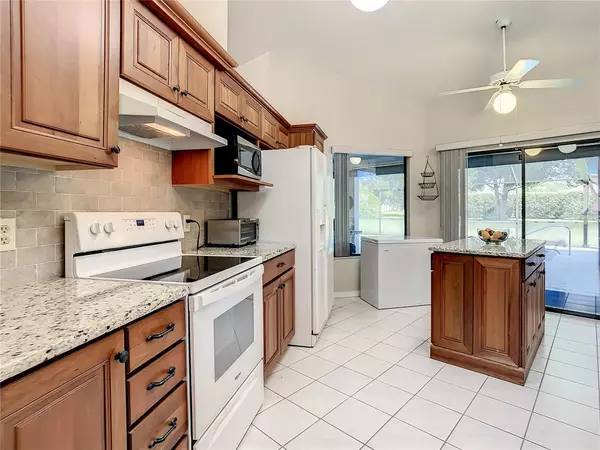$409,900
$399,900
2.5%For more information regarding the value of a property, please contact us for a free consultation.
3 Beds
2 Baths
2,012 SqFt
SOLD DATE : 12/16/2022
Key Details
Sold Price $409,900
Property Type Single Family Home
Sub Type Single Family Residence
Listing Status Sold
Purchase Type For Sale
Square Footage 2,012 sqft
Price per Sqft $203
Subdivision Springwood Estates
MLS Listing ID T3404886
Sold Date 12/16/22
Bedrooms 3
Full Baths 2
HOA Y/N No
Originating Board Stellar MLS
Year Built 1989
Annual Tax Amount $1,695
Lot Size 0.570 Acres
Acres 0.57
Lot Dimensions 125x200
Property Description
***Seller Installing a new roof - updated 10/12/22*** Meticulously maintained, Beautifully Landscaped & Tastefully Updated. Pride of Ownership is truly evident in this ONE STORY split 3-Bedroom, 2-bathroom, POOL Home on just over ½ acre with long driveway & 2 car garage in Spring Hill. Neatly landscaped yard with beautifully kept magnolia trees & gardens. Natural Light flows through the home through the Vaulted Ceilings, large windows (updated to double paned), 4 skylights & 4 Sliding Glass Doors leading to the expansive covered lanai & large Grecian style pool with Outdoor Kitchen with Jennaire cooktop. Updated Kitchen has an island with extra storage, pull-out drawers & soft close doors/droors along with a contemporary coffee bar & connectivity to the living room with WOOD BURNING FIREPLACE. Generous space to host & entertain or just simply spread out with separate living & dining room with wood laminate flooring. A Large Owner's Suite has spacious walk-in closet updated wood flooring & new vanities has separate water closet & walk-in shower & luxurious large soaker garden tub. Two secondary bedrooms are situated on the opposite side of home for comfort & privacy & have been designed for potential use as a guest/in-law suite with sliding doors between. Large updated secondary bathroom has access directly to the pool/lanai. Inside laundry room has cabinetry & laundry sink. Seller consistently maintained all the operating systems of the home to include A/C (twice a year), Septic (pumped Feb 2022), well-pump for irrigation, pool automatic cleaner “Caretaker” system. Hurricane shutters have been added to the home for exterior windows (on the front & sides of the home) & on the rear of the home hurricane panels were added (not every single window needs to be covered individually the way thoughtfully installed). Pool cage was rebuilt in 2022. All exterior deadbolts are Medeco high security locks & the home is wired with security system. Ease of access with convenient shopping & dining options nearby & quick drive to the Suncoast Parkway & US 41.
Location
State FL
County Hernando
Community Springwood Estates
Zoning RESI
Rooms
Other Rooms Family Room, Formal Dining Room Separate, Formal Living Room Separate, Inside Utility, Interior In-Law Suite
Interior
Interior Features Master Bedroom Main Floor, Skylight(s), Stone Counters, Thermostat, Vaulted Ceiling(s), Walk-In Closet(s), Window Treatments
Heating Central
Cooling Central Air
Flooring Bamboo, Carpet, Ceramic Tile, Vinyl
Fireplaces Type Family Room, Wood Burning
Furnishings Unfurnished
Fireplace true
Appliance Dishwasher, Microwave, Range, Range Hood, Refrigerator
Laundry Inside, Laundry Room
Exterior
Exterior Feature Hurricane Shutters, Irrigation System, Lighting, Outdoor Grill, Private Mailbox, Rain Gutters
Parking Features Driveway
Garage Spaces 2.0
Pool Gunite, In Ground, Screen Enclosure, Self Cleaning
Utilities Available BB/HS Internet Available, Cable Available, Electricity Connected, Phone Available, Private, Public, Sprinkler Well
Roof Type Shingle
Porch Covered, Screened
Attached Garage true
Garage true
Private Pool Yes
Building
Lot Description In County, Level, Paved
Entry Level One
Foundation Slab
Lot Size Range 1/2 to less than 1
Builder Name Marque
Sewer Septic Tank
Water Public
Architectural Style Florida
Structure Type Block, Concrete, Stucco, Wood Frame
New Construction false
Schools
Middle Schools Powell Middle
Others
Pets Allowed Yes
HOA Fee Include None
Senior Community No
Ownership Fee Simple
Acceptable Financing Cash, Conventional, FHA, VA Loan
Membership Fee Required None
Listing Terms Cash, Conventional, FHA, VA Loan
Special Listing Condition None
Read Less Info
Want to know what your home might be worth? Contact us for a FREE valuation!

Our team is ready to help you sell your home for the highest possible price ASAP

© 2025 My Florida Regional MLS DBA Stellar MLS. All Rights Reserved.
Bought with STELLAR NON-MEMBER OFFICE
"Molly's job is to find and attract mastery-based agents to the office, protect the culture, and make sure everyone is happy! "






