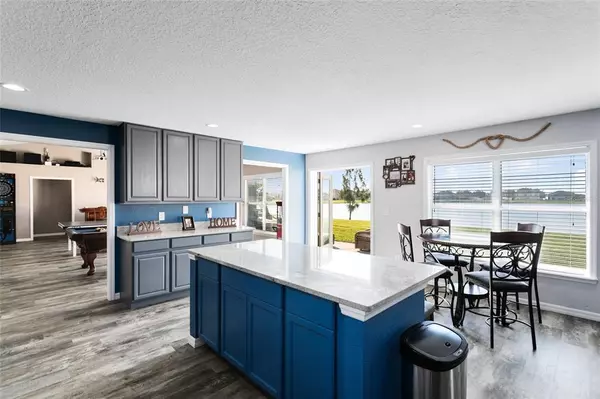$416,000
$415,000
0.2%For more information regarding the value of a property, please contact us for a free consultation.
4 Beds
2 Baths
2,667 SqFt
SOLD DATE : 12/15/2022
Key Details
Sold Price $416,000
Property Type Single Family Home
Sub Type Single Family Residence
Listing Status Sold
Purchase Type For Sale
Square Footage 2,667 sqft
Price per Sqft $155
Subdivision Keystone Pointe Ph 03
MLS Listing ID S5074897
Sold Date 12/15/22
Bedrooms 4
Full Baths 2
Construction Status Appraisal,Financing,Inspections
HOA Fees $58/qua
HOA Y/N Yes
Originating Board Stellar MLS
Year Built 2006
Annual Tax Amount $3,128
Lot Size 10,890 Sqft
Acres 0.25
Property Description
PRICE ADJUSTMENT on this AMAZING block home with a WATER VIEW!!Situated in the highly sought after Keystone Pointe community with an amazing water view is this spacious 4 bedroom 2 bath home that is looking for a new owner. As you drive through Keystone Pointe you will notice all of the sidewalks, peaceful ponds and wide roads that make this community an amazing place to live. When you drive up to this house you will know you have found a HOME. Step inside the glass door entry way and prepared to be wowed by the views of the water behind the home and all of the natural lighting this floorplan offers. If you have an aspiring chef in the family or just love to get together with family/friends to cook and chat you will really appreciate the large kitchen in this home. Featuring 42' cabinets, tasteful granite countertops, stainless steel appliances and a separate pantry.... this kitchen has it all! The family room is currently used a home theater/game room and has the space to be just about anything that suits your lifestyle. The primary bedroom has an ensuite bathroom with dual sinks, walk in closet, a walk in shower and soaker tub. There are also 3 additional bedrooms that share a nice size hall bath. Keystone Pointe is located just 2 miles from the turnpike entrance/exit giving you quick access to Orlando, 417, OIA, 528 etc. There are also grocery stores, restaurants, medical care all within a 4-5 mile drive. Low HOA! NEW ROOF IN 2021! NEW FLOORING IN 2021! BE SURE TO CHECK OUT THE MATTERPORT AND WALK THROUGH VIDEO! Buyer and/or Buyers agent are responsible for doing their own due diligence of any and all information including but not limited to taxes, school zones, zoning, room sizes, HOA etc.
Location
State FL
County Osceola
Community Keystone Pointe Ph 03
Zoning SR1B
Rooms
Other Rooms Formal Dining Room Separate, Formal Living Room Separate, Great Room
Interior
Interior Features Ceiling Fans(s), Crown Molding, Eat-in Kitchen, High Ceilings, Living Room/Dining Room Combo, Open Floorplan, Solid Surface Counters, Stone Counters, Vaulted Ceiling(s), Walk-In Closet(s)
Heating Central
Cooling Central Air
Flooring Vinyl
Furnishings Unfurnished
Fireplace false
Appliance Dishwasher, Electric Water Heater, Microwave, Range, Refrigerator
Laundry Inside, Laundry Room
Exterior
Exterior Feature French Doors, Irrigation System, Sidewalk
Parking Features Garage Door Opener
Garage Spaces 2.0
Utilities Available Electricity Available
Waterfront Description Pond
View Y/N 1
Roof Type Shingle
Porch Rear Porch
Attached Garage true
Garage true
Private Pool No
Building
Lot Description Sidewalk, Paved
Story 1
Entry Level One
Foundation Slab
Lot Size Range 1/4 to less than 1/2
Sewer Public Sewer
Water Public
Structure Type Block, Stucco
New Construction false
Construction Status Appraisal,Financing,Inspections
Others
Pets Allowed Yes
Senior Community No
Ownership Fee Simple
Monthly Total Fees $58
Acceptable Financing Cash, Conventional, FHA, VA Loan
Membership Fee Required Required
Listing Terms Cash, Conventional, FHA, VA Loan
Special Listing Condition None
Read Less Info
Want to know what your home might be worth? Contact us for a FREE valuation!

Our team is ready to help you sell your home for the highest possible price ASAP

© 2024 My Florida Regional MLS DBA Stellar MLS. All Rights Reserved.
Bought with EXP REALTY LLC

"Molly's job is to find and attract mastery-based agents to the office, protect the culture, and make sure everyone is happy! "






