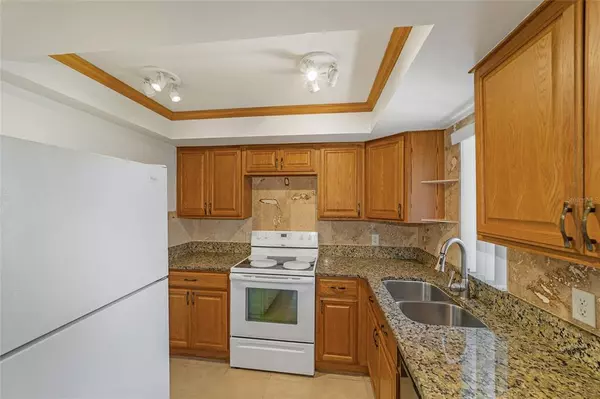$135,000
$139,900
3.5%For more information regarding the value of a property, please contact us for a free consultation.
2 Beds
2 Baths
837 SqFt
SOLD DATE : 11/18/2022
Key Details
Sold Price $135,000
Property Type Condo
Sub Type Condominium
Listing Status Sold
Purchase Type For Sale
Square Footage 837 sqft
Price per Sqft $161
Subdivision Silver Downs
MLS Listing ID OM647274
Sold Date 11/18/22
Bedrooms 2
Full Baths 2
Construction Status Inspections
HOA Fees $258/mo
HOA Y/N Yes
Originating Board Stellar MLS
Year Built 1984
Annual Tax Amount $1,221
Lot Size 435 Sqft
Acres 0.01
Property Description
Upgraded downstairs unit with Granite Counters in kitchen w/wood cabinets and travertine back splashes. Entire condo has porcelain tiled floors. Both bathrooms are updated with all tiled walls, 2nd bathroom with tub and tiled floor and walls in shower of master bath, vanities are updated with granite and cultured marble tops, updated fixtures & lights. Freshly painted throughout, A/C & water heater are updated (not new). Outsides of these units have recently been painted, new roofs and paved roads resealed and paid for by the HOA. Water, sewer, trash, exterior maintenance, exterior insurance, use of community pool all included in HOA fee. Don't miss this one, call today.
Location
State FL
County Marion
Community Silver Downs
Zoning R3
Rooms
Other Rooms Inside Utility
Interior
Interior Features Ceiling Fans(s), Split Bedroom, Stone Counters
Heating Central, Electric
Cooling Central Air
Flooring Travertine
Furnishings Unfurnished
Fireplace false
Appliance Range, Refrigerator
Laundry Inside
Exterior
Exterior Feature Private Mailbox, Sliding Doors
Parking Features Assigned, Guest
Pool In Ground
Community Features Community Mailbox, Deed Restrictions, Pool, Sidewalks
Utilities Available BB/HS Internet Available, Electricity Connected, Phone Available, Sewer Connected, Underground Utilities, Water Connected
Amenities Available Pool
Roof Type Shingle
Porch Covered, Rear Porch, Screened
Garage false
Private Pool No
Building
Story 2
Entry Level One
Foundation Slab
Lot Size Range 0 to less than 1/4
Sewer Public Sewer
Water None
Structure Type Block, Concrete, Stucco
New Construction false
Construction Status Inspections
Schools
Elementary Schools Emerald Shores Elem. School
Middle Schools Lake Weir Middle School
High Schools Lake Weir High School
Others
Pets Allowed Number Limit, Size Limit
HOA Fee Include Pool, Escrow Reserves Fund, Maintenance Structure, Maintenance Grounds, Sewer, Trash, Water
Senior Community No
Pet Size Very Small (Under 15 Lbs.)
Ownership Fee Simple
Monthly Total Fees $258
Acceptable Financing Cash, Conventional
Membership Fee Required Required
Listing Terms Cash, Conventional
Num of Pet 1
Special Listing Condition None
Read Less Info
Want to know what your home might be worth? Contact us for a FREE valuation!

Our team is ready to help you sell your home for the highest possible price ASAP

© 2024 My Florida Regional MLS DBA Stellar MLS. All Rights Reserved.
Bought with WATSON REALTY CORP
"Molly's job is to find and attract mastery-based agents to the office, protect the culture, and make sure everyone is happy! "






