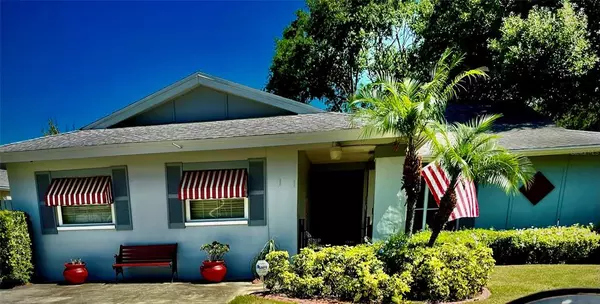$409,900
$409,900
For more information regarding the value of a property, please contact us for a free consultation.
5 Beds
3 Baths
2,485 SqFt
SOLD DATE : 10/21/2022
Key Details
Sold Price $409,900
Property Type Single Family Home
Sub Type Single Family Residence
Listing Status Sold
Purchase Type For Sale
Square Footage 2,485 sqft
Price per Sqft $164
Subdivision North Pointe
MLS Listing ID T3377348
Sold Date 10/21/22
Bedrooms 5
Full Baths 3
Construction Status Appraisal,Financing,Inspections
HOA Y/N No
Originating Board Stellar MLS
Year Built 1974
Annual Tax Amount $586
Lot Size 9,147 Sqft
Acres 0.21
Lot Dimensions 80x115
Property Description
PRICE REDUCED TO SELL! One of a kind home in a wonderful neighborhood. Beautiful Five Bedroom Three Bathroom (Natural 4 Bedroom 2 Bath Home with a Permitted Garage/Apartment Conversion) This home on is located on an oversized corner lot! This home has been meticulously maintained and professionally and beautifully updated. Featuring a newly updated Kitchen and large ADA Compliant walk in showers in 2 of the bathrooms & a garden bath in the office/apartment. This home is perfect for short or long term rentals in a neighborhood that is not deed restricted but maintained as nicely as any community around! With wide doors and hallways this home is spacious and feels larger when you step inside. Use the legal and permitted enclosed garage as a guest room, rental, or short term rental or a perfect apartment for an extended family member. The home also has a separate gated drive for RV parking as well as a workshop and additional storage galore with 2 metal storage sheds. Backyard has a covered outdoor cooking area as well as a large covered outdoor porch for entertaining. Close to the VA Hospital & the USF medical complex as well as minutes from all major arteries in the Avila - Carrollwood area. Don't miss this great opportunity to have a great home in a quiet neighborhood.
Location
State FL
County Hillsborough
Community North Pointe
Zoning RSC-6
Rooms
Other Rooms Breakfast Room Separate, Den/Library/Office, Great Room, Inside Utility, Interior In-Law Suite
Interior
Interior Features Accessibility Features, Attic Ventilator, Ceiling Fans(s), Crown Molding, Kitchen/Family Room Combo, Master Bedroom Main Floor, Solid Surface Counters, Split Bedroom, Stone Counters, Thermostat, Window Treatments
Heating Central, Electric
Cooling Central Air
Flooring Carpet, Ceramic Tile, Wood
Fireplace false
Appliance Dishwasher, Disposal, Electric Water Heater, Kitchen Reverse Osmosis System, Microwave, Range, Water Filtration System, Water Purifier, Water Softener
Laundry Inside, Laundry Room
Exterior
Exterior Feature Awning(s), Fence, Irrigation System, Lighting, Private Mailbox, Rain Gutters, Sidewalk, Storage
Parking Features Driveway, Off Street, Other, Oversized, Parking Pad
Fence Wood
Utilities Available BB/HS Internet Available, Electricity Connected, Sewer Connected, Underground Utilities, Water Connected
View City
Roof Type Shingle
Porch Covered, Deck, Front Porch, Other, Rear Porch, Side Porch
Garage false
Private Pool No
Building
Lot Description Corner Lot, In County, Level, Near Golf Course, Sidewalk, Paved, Unincorporated
Story 1
Entry Level One
Foundation Slab
Lot Size Range 0 to less than 1/4
Sewer Public Sewer
Water None
Architectural Style Contemporary
Structure Type Block
New Construction false
Construction Status Appraisal,Financing,Inspections
Schools
Elementary Schools Miles-Hb
Middle Schools Buchanan-Hb
High Schools Gaither-Hb
Others
Senior Community No
Ownership Fee Simple
Acceptable Financing Cash, Conventional, FHA, VA Loan
Listing Terms Cash, Conventional, FHA, VA Loan
Special Listing Condition None
Read Less Info
Want to know what your home might be worth? Contact us for a FREE valuation!

Our team is ready to help you sell your home for the highest possible price ASAP

© 2024 My Florida Regional MLS DBA Stellar MLS. All Rights Reserved.
Bought with FUTURE HOME REALTY INC
"Molly's job is to find and attract mastery-based agents to the office, protect the culture, and make sure everyone is happy! "






