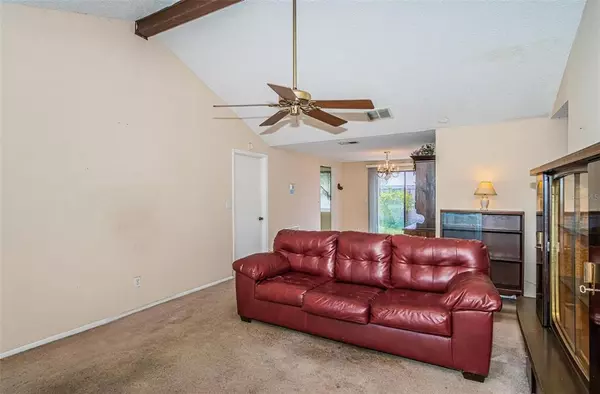$270,400
$269,900
0.2%For more information regarding the value of a property, please contact us for a free consultation.
3 Beds
2 Baths
1,215 SqFt
SOLD DATE : 10/17/2022
Key Details
Sold Price $270,400
Property Type Single Family Home
Sub Type Single Family Residence
Listing Status Sold
Purchase Type For Sale
Square Footage 1,215 sqft
Price per Sqft $222
Subdivision Cameo Villas Unit 3
MLS Listing ID T3403473
Sold Date 10/17/22
Bedrooms 3
Full Baths 2
Construction Status Inspections
HOA Y/N No
Originating Board Stellar MLS
Year Built 1979
Annual Tax Amount $860
Lot Size 4,791 Sqft
Acres 0.11
Lot Dimensions 63x74
Property Description
Handyman or investor special with location, location, location! This 3 bed/2 bath ranch home needs a little TLC, but has great bones! Public records show this as a 2 bedroom, but it is a full 3 bedroom. Some recent upgrades include newer roof (2018), A/C and air handler (2021), new water heater (2022). There are still scars from old roof and water heater, the drywall was never repaired but the source has been corrected. Primary bedroom has a private bath and double closets. Fully fenced yard on a corner lot and quiet cul-de-sac street. Central location close to highways, airport and shopping! Hurry, this one will not last long. HIGHEST AND BEST OFFERS DUE ON 9/21/22 AT 12 PM.
Location
State FL
County Hillsborough
Community Cameo Villas Unit 3
Zoning PD
Interior
Interior Features Ceiling Fans(s), Thermostat, Vaulted Ceiling(s)
Heating Central, Electric
Cooling Central Air
Flooring Carpet, Ceramic Tile, Vinyl
Fireplace false
Appliance Dishwasher, Disposal, Dryer, Electric Water Heater, Freezer, Range, Refrigerator, Washer
Exterior
Exterior Feature Sliding Doors
Parking Features None
Fence Wood
Utilities Available Cable Available, Electricity Connected, Phone Available, Sewer Connected, Water Connected
Roof Type Shingle
Garage false
Private Pool No
Building
Lot Description Corner Lot
Story 1
Entry Level One
Foundation Slab
Lot Size Range 0 to less than 1/4
Sewer Public Sewer
Water None
Structure Type Stucco, Wood Siding
New Construction false
Construction Status Inspections
Schools
Elementary Schools Crestwood-Hb
Middle Schools Webb-Hb
High Schools Leto-Hb
Others
Pets Allowed Yes
Senior Community No
Ownership Fee Simple
Special Listing Condition None
Read Less Info
Want to know what your home might be worth? Contact us for a FREE valuation!

Our team is ready to help you sell your home for the highest possible price ASAP

© 2024 My Florida Regional MLS DBA Stellar MLS. All Rights Reserved.
Bought with EXP REALTY LLC
"Molly's job is to find and attract mastery-based agents to the office, protect the culture, and make sure everyone is happy! "






