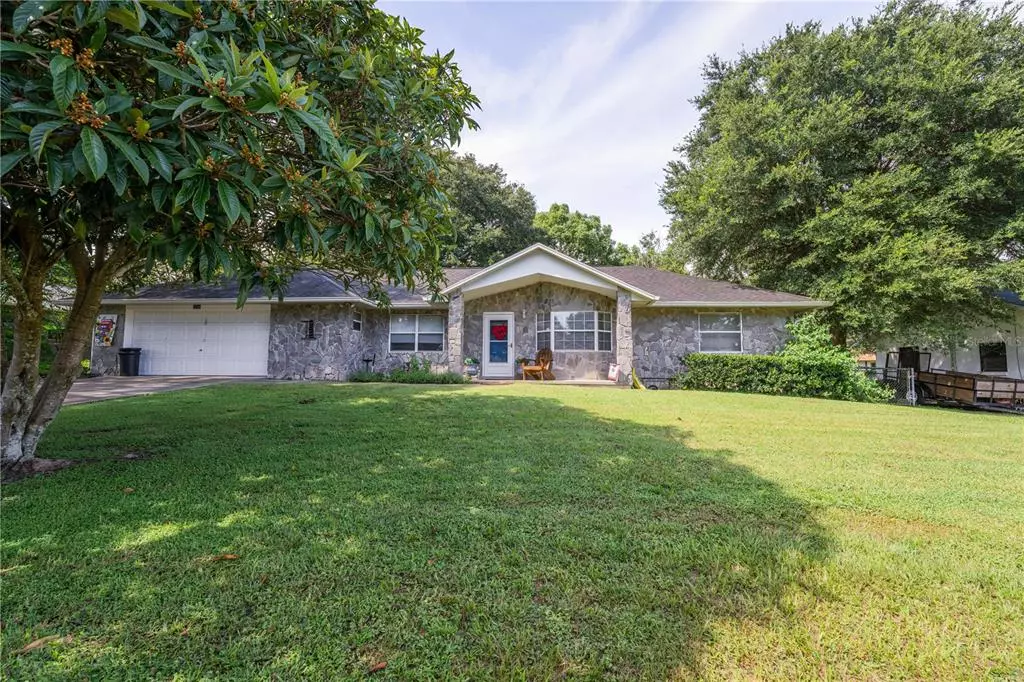$265,000
$250,000
6.0%For more information regarding the value of a property, please contact us for a free consultation.
3 Beds
2 Baths
1,444 SqFt
SOLD DATE : 10/12/2022
Key Details
Sold Price $265,000
Property Type Single Family Home
Sub Type Single Family Residence
Listing Status Sold
Purchase Type For Sale
Square Footage 1,444 sqft
Price per Sqft $183
Subdivision Wineberry
MLS Listing ID OM645563
Sold Date 10/12/22
Bedrooms 3
Full Baths 2
Construction Status Appraisal,Financing,Inspections
HOA Y/N No
Originating Board Stellar MLS
Year Built 1994
Annual Tax Amount $1,619
Lot Size 0.280 Acres
Acres 0.28
Property Description
The wait is over...here is your chance to own a home in the incredible SE Ocala in the well sought after neighborhood of Wineberry. This 3/2/2 split plan has been incredibly maintained and ready for its new owners. As you enter this light and bright home you are welcomed with the spacious living room/dining combo with tile floors and a french door enabled with smart security features leading to the back yard with an covered and enclosed lanai. Functional kitchen has a separate breakfast nook with bay windows looking into the back yard. Inside laundry and screen lanai are off the kitchen. The 12x9 screen lanai is very private and a great place to spend time reflecting on your day. Master bedroom has a walk in closet and updated bathroom with tub/shower combo. Guest bedrooms have carpet and spacious closets, guest bath has great vanity storage and a tub/shower combo. Fenced in back yard, Roof replaced in 2015, HVAC replaced in 2015. Home also has lawn irrigation.
Location
State FL
County Marion
Community Wineberry
Zoning R1
Interior
Interior Features Walk-In Closet(s)
Heating Central, Heat Pump
Cooling Central Air
Flooring Carpet, Tile
Fireplace false
Appliance Dishwasher, Microwave, Range, Refrigerator
Laundry Inside, Laundry Room
Exterior
Exterior Feature Fence, Irrigation System, Private Mailbox, Rain Gutters
Garage Spaces 2.0
Community Features Deed Restrictions
Utilities Available Electricity Connected
Roof Type Shingle
Attached Garage true
Garage true
Private Pool No
Building
Entry Level One
Foundation Slab
Lot Size Range 1/4 to less than 1/2
Sewer Septic Tank
Water Public
Structure Type Block, Concrete, Stucco
New Construction false
Construction Status Appraisal,Financing,Inspections
Schools
Elementary Schools Shady Hill Elementary School
Middle Schools Belleview Middle School
High Schools Forest High School
Others
Senior Community No
Ownership Fee Simple
Acceptable Financing Cash, Conventional, FHA, USDA Loan, VA Loan
Listing Terms Cash, Conventional, FHA, USDA Loan, VA Loan
Special Listing Condition None
Read Less Info
Want to know what your home might be worth? Contact us for a FREE valuation!

Our team is ready to help you sell your home for the highest possible price ASAP

© 2024 My Florida Regional MLS DBA Stellar MLS. All Rights Reserved.
Bought with GAILEY ENTERPRISES REAL ESTATE

"Molly's job is to find and attract mastery-based agents to the office, protect the culture, and make sure everyone is happy! "






