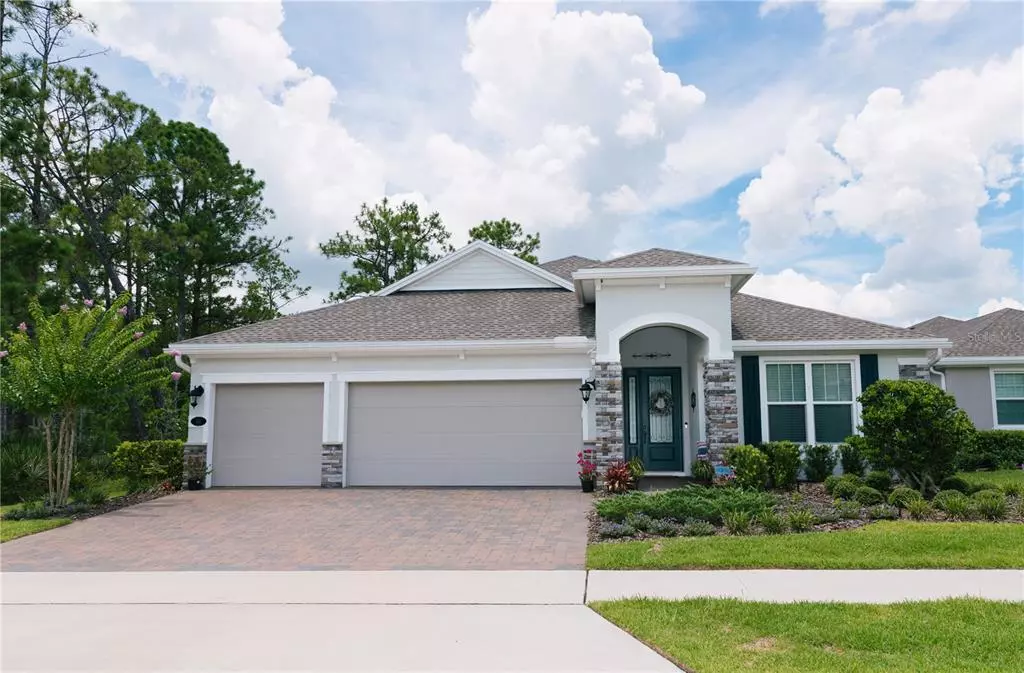$650,000
$678,000
4.1%For more information regarding the value of a property, please contact us for a free consultation.
3 Beds
3 Baths
2,356 SqFt
SOLD DATE : 08/29/2022
Key Details
Sold Price $650,000
Property Type Single Family Home
Sub Type Single Family Residence
Listing Status Sold
Purchase Type For Sale
Square Footage 2,356 sqft
Price per Sqft $275
Subdivision Victoria Gardens Ph 7
MLS Listing ID O6040507
Sold Date 08/29/22
Bedrooms 3
Full Baths 3
Construction Status Inspections
HOA Fees $424/qua
HOA Y/N Yes
Originating Board Stellar MLS
Year Built 2020
Annual Tax Amount $6,643
Lot Size 8,712 Sqft
Acres 0.2
Property Description
LUXURY FLORIDA LIVING ~ You won't be disappointed when you step inside this METICULOUSLY maintained home that boasts 3 bedrooms +3-bath, den with customized office desk and built-ins (possible 4th bedroom), home in Victoria Gardens. This Kolter Hickory Model was built in 2020 and is one of the highly desired Cresswind 55+ Active gated communities. This home sits on a cul-de-sac with the fenced in backyard facing a natural preserve and an extended and paved lanai that will make you feel like you're on vacation every day.The sellers worked closely with the builder to CUSTOMIZE this home with over $125k of structural and interior upgrades including 24x24 porcelain tile throughout, GOURMET KITCHEN with upgraded quartz counters, custom wood cabinets with soft close drawers and pull out pantry drawers, High end pendant lighting over the oversized island perfect for entertaining with GE Profile & GE Monogram appliances -MICROWAVE/ WALL OVEN, and Gas/grill cooktop. Moen brushed nickel fixtures throughout the home. Great room with tray ceiling just off the kitchen prewired for hanging your tv. Ceiling fans in every room. 8-foot solid wood doors and tray ceilings. All bathrooms have upgraded quartz counters, custom wood cabinets with soft close, walk-in showers and upgraded tile. Laundry room features a utility sink. Master Bedroom has a double racked custom closet with all wood shelving. The extra-large Lanai is screened with brick pavers, 2 ceiling fans, and recessed lighting overlooking the plush landscaping. Outside the Lanai a gas drop was added for a future grill. Feel like you are on vacation in this Resort Style Community with golf course just minutes away, 2 pools, fitness center, tennis courts, walking paths, playgrounds, athletic playing field, and picnic pavilion. HOA fee includes cable, internet, outside irrigation, and amenities. Victoria Gardens residents also enjoy access to Victoria Hills neighborhood clubhouses that feature fitness centers, resort-style pools, sports courts, picnic pavilion, and thier very own Vine Grill restaurant/bar. Such a great location just 30 minutes to Orlando, 20 minutes to New Smyrna and Daytona Beach, and convenient to international airports. You'll also must stop by and visit Main St in Deland, recognized by the "Great American Main Street" awards as one of the best main streets in America where Victoria Hills residents enjoy a variety of quaint local shops, restaurants, and community events. Make your appointment to SEE IT TODAY!
Location
State FL
County Volusia
Community Victoria Gardens Ph 7
Zoning RESI
Interior
Interior Features Built-in Features, Cathedral Ceiling(s), Ceiling Fans(s), Kitchen/Family Room Combo, Open Floorplan
Heating Central
Cooling Central Air
Flooring Ceramic Tile
Fireplace false
Appliance Dishwasher, Disposal, Microwave, Range, Range Hood, Refrigerator, Wine Refrigerator
Exterior
Exterior Feature Irrigation System, Lighting, Sidewalk, Sliding Doors
Garage Spaces 3.0
Utilities Available Cable Available, Electricity Available, Natural Gas Connected, Public, Sprinkler Recycled, Water Connected
Roof Type Shingle
Attached Garage true
Garage true
Private Pool No
Building
Entry Level One
Foundation Slab
Lot Size Range 0 to less than 1/4
Sewer Public Sewer
Water Public
Structure Type Block, Concrete, Stucco
New Construction false
Construction Status Inspections
Others
Pets Allowed Breed Restrictions
Senior Community Yes
Ownership Fee Simple
Monthly Total Fees $424
Acceptable Financing Cash, Conventional
Membership Fee Required Required
Listing Terms Cash, Conventional
Special Listing Condition None
Read Less Info
Want to know what your home might be worth? Contact us for a FREE valuation!

Our team is ready to help you sell your home for the highest possible price ASAP

© 2024 My Florida Regional MLS DBA Stellar MLS. All Rights Reserved.
Bought with COLDWELL BANKER REALTY

"Molly's job is to find and attract mastery-based agents to the office, protect the culture, and make sure everyone is happy! "






